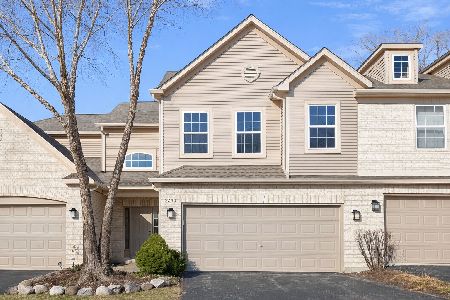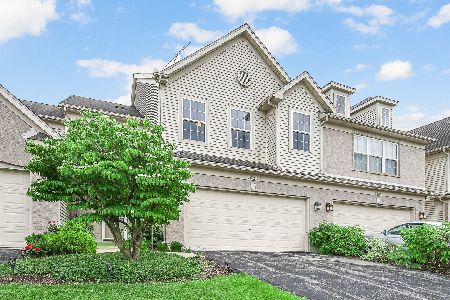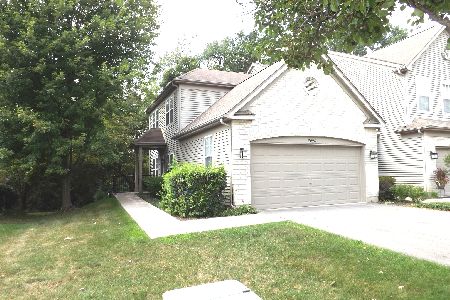2806 Cobblestone Drive, Crystal Lake, Illinois 60012
$218,500
|
Sold
|
|
| Status: | Closed |
| Sqft: | 1,784 |
| Cost/Sqft: | $122 |
| Beds: | 3 |
| Baths: | 2 |
| Year Built: | 2002 |
| Property Taxes: | $4,412 |
| Days On Market: | 1626 |
| Lot Size: | 0,00 |
Description
Welcome home to 2806 Cobblestone Dr., a beautiful upper-level Bennington model located in the tranquil highly desirable Cobblestone Woods subdivision. Stunning vaulted ceilings, open concept, main floor living with 1784 sq ft. of living space and peaceful wooded views. Features include HARDWOOD FLOORS, FIREPLACE, spacious master with sitting area, dual walk-in closets and full bath, private balcony, in-unit laundry, ceiling fans throughout plus 2 car attached garage with abundant storage shelving and workbench. Brand new driveway, new furnace in 2019, new washer/dryer in 2020, dishwasher & microwave in 2018. Great location in a QUIET neighborhood and close to the Prairie bike TRAILS. This community features winding tree-lined streets, spectacular sunsets and excellent Crystal Lake schools with nearby PRAIRIE RIDGE HIGH SCHOOL. Minutes from the amenities of both downtown Crystal Lake and McHenry. MLS #11180242
Property Specifics
| Condos/Townhomes | |
| 1 | |
| — | |
| 2002 | |
| None | |
| BENNINGTON | |
| No | |
| — |
| Mc Henry | |
| Cobblestone Woods | |
| 233 / Monthly | |
| Insurance,Exterior Maintenance,Lawn Care,Snow Removal | |
| Public | |
| Public Sewer | |
| 11180242 | |
| 1416427002 |
Nearby Schools
| NAME: | DISTRICT: | DISTANCE: | |
|---|---|---|---|
|
Grade School
North Elementary School |
47 | — | |
|
Middle School
Hannah Beardsley Middle School |
47 | Not in DB | |
|
High School
Prairie Ridge High School |
155 | Not in DB | |
Property History
| DATE: | EVENT: | PRICE: | SOURCE: |
|---|---|---|---|
| 27 Sep, 2021 | Sold | $218,500 | MRED MLS |
| 7 Aug, 2021 | Under contract | $218,500 | MRED MLS |
| 5 Aug, 2021 | Listed for sale | $218,500 | MRED MLS |
| 12 Nov, 2021 | Under contract | $0 | MRED MLS |
| 19 Oct, 2021 | Listed for sale | $0 | MRED MLS |
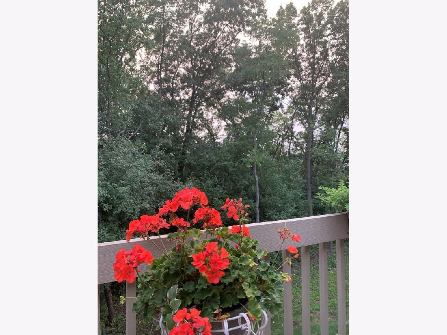
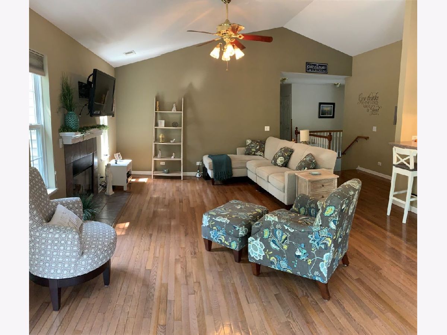
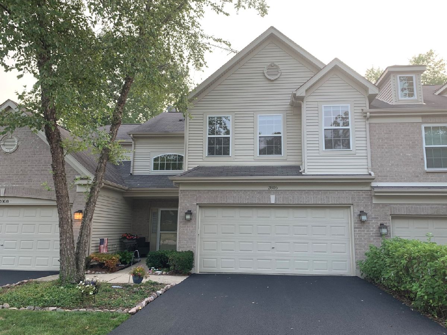
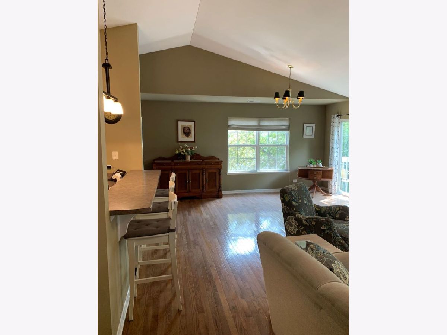
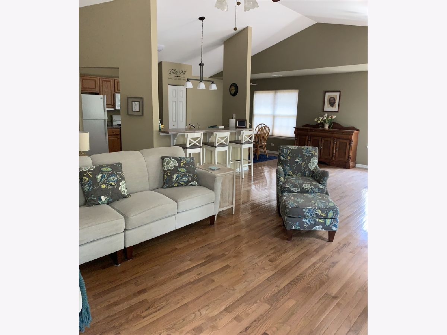
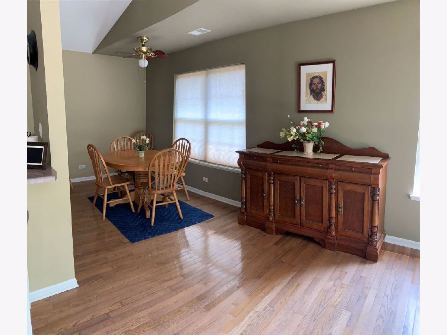
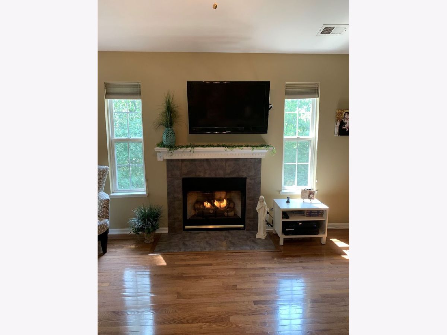
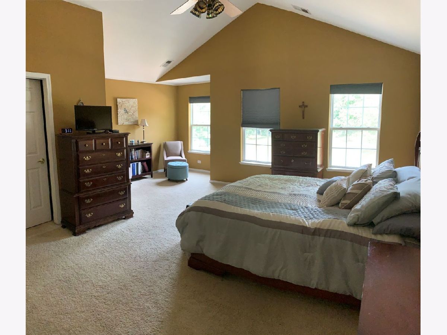
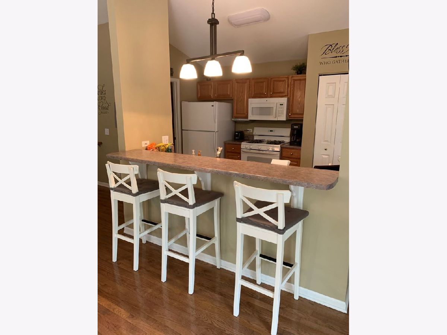
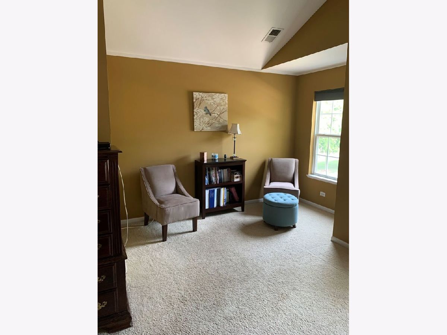
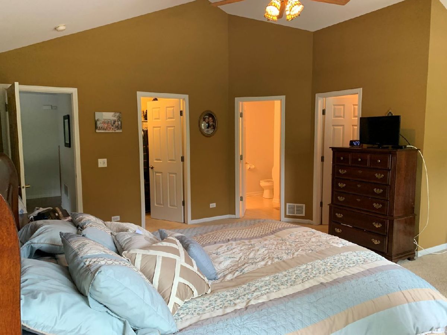
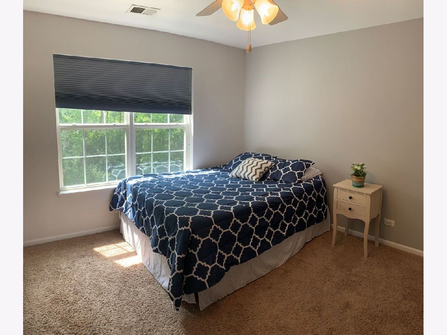
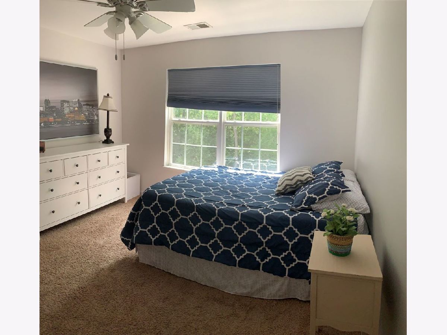
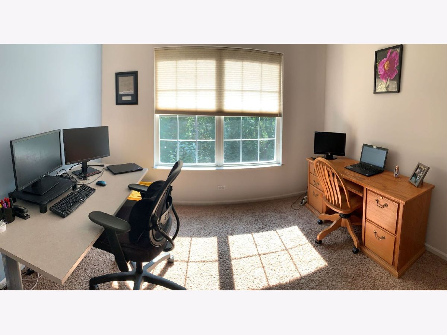
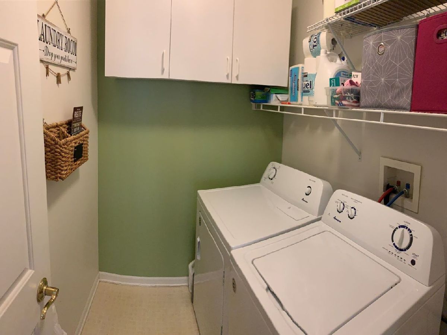
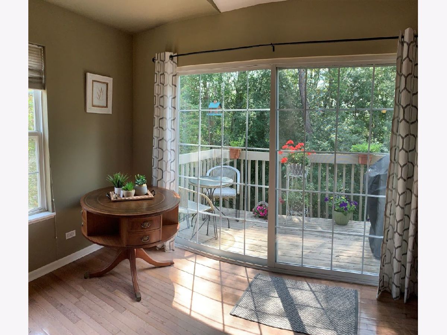
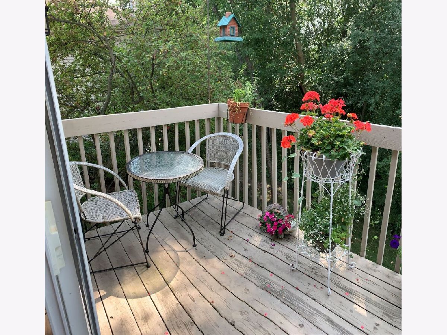
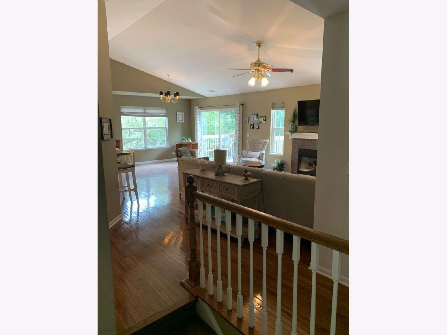
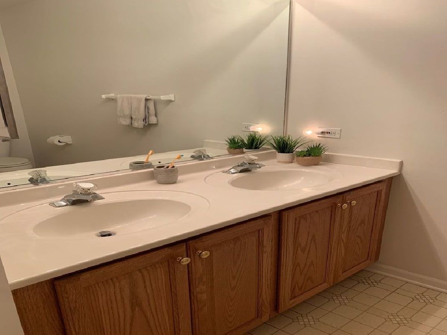
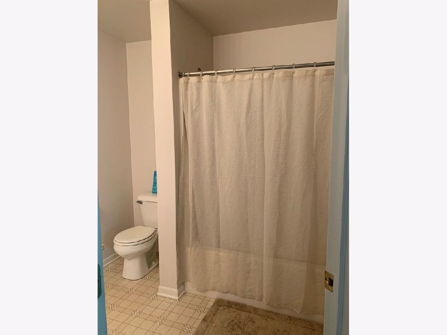
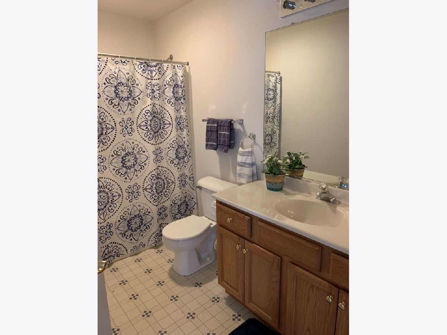
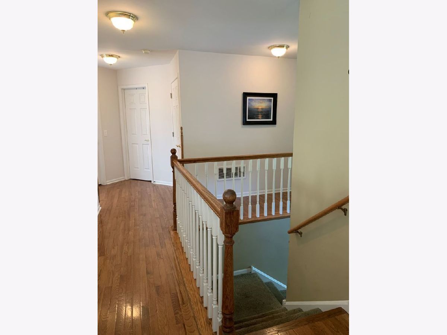
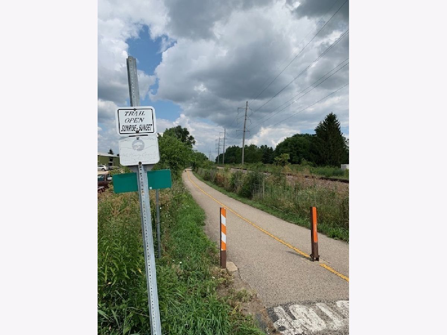
Room Specifics
Total Bedrooms: 3
Bedrooms Above Ground: 3
Bedrooms Below Ground: 0
Dimensions: —
Floor Type: Carpet
Dimensions: —
Floor Type: Carpet
Full Bathrooms: 2
Bathroom Amenities: Double Sink
Bathroom in Basement: 0
Rooms: Eating Area
Basement Description: None
Other Specifics
| 2 | |
| Concrete Perimeter | |
| Asphalt | |
| Deck, Cable Access | |
| Common Grounds,Landscaped,Wooded | |
| 0 | |
| — | |
| Full | |
| Vaulted/Cathedral Ceilings, Hardwood Floors, Laundry Hook-Up in Unit | |
| Range, Microwave, Dishwasher, Refrigerator, Washer, Dryer, Disposal | |
| Not in DB | |
| — | |
| — | |
| — | |
| Gas Log |
Tax History
| Year | Property Taxes |
|---|---|
| 2021 | $4,412 |
Contact Agent
Nearby Similar Homes
Nearby Sold Comparables
Contact Agent
Listing Provided By
Metro Realty Inc.

