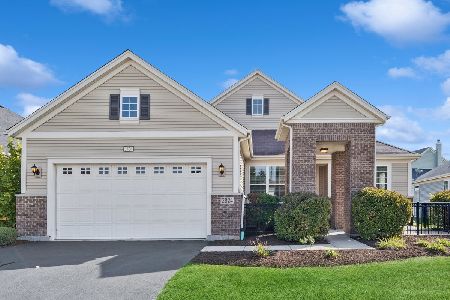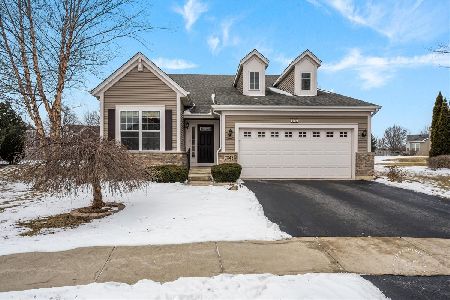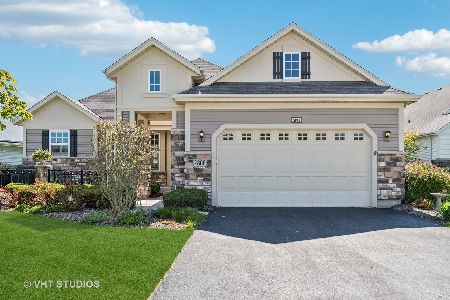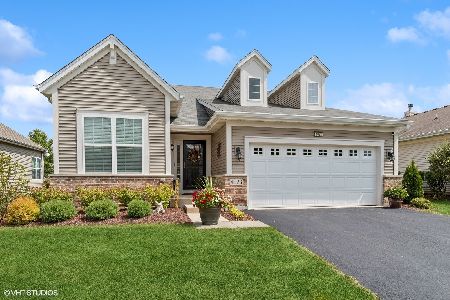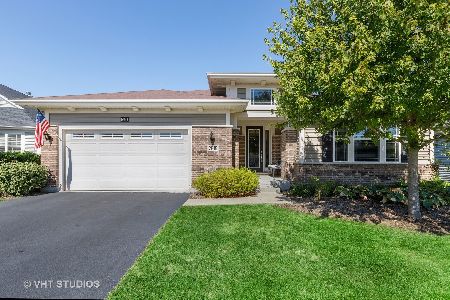2804 Edgebrook Court, Naperville, Illinois 60564
$525,000
|
Sold
|
|
| Status: | Closed |
| Sqft: | 2,764 |
| Cost/Sqft: | $199 |
| Beds: | 3 |
| Baths: | 3 |
| Year Built: | 2012 |
| Property Taxes: | $10,046 |
| Days On Market: | 3111 |
| Lot Size: | 0,23 |
Description
Welcome to your NEXT home! The Carillon Club is a GATED community of 55+ living - enjoy this SMITHSONIAN ranch as it has all of the UPGRADES and MORE! This spacious ranch home has just under 3,000 sqft of livable, usable space! Hardwood floors, granite counter tops, SS appliances, includes a library with built in shelving, 3 carpeted bedrooms, 2.1 baths, with an open floor plan you will surely love! Located on the corner of a cul-de-sac close enough to the club house you can walk to the gym every morning! With an extra upgrade of a built-in sunroom which makes the unfinished basement extra-large! Even though the basement is unfinished it does have a workshop, which could easily be converted to a grandkids play room. Enjoy your clubhouse with an indoor pool, fitness center, hydrotherapy pool, 2 outdoor pools, 3 hole golf course and tennis courts - this is maintenance free suburban living at its finest!
Property Specifics
| Single Family | |
| — | |
| Ranch | |
| 2012 | |
| Full | |
| SMITHSONIAN | |
| No | |
| 0.23 |
| Will | |
| Carillon Club | |
| 196 / Monthly | |
| Clubhouse,Exercise Facilities,Pool,Exterior Maintenance,Lawn Care,Snow Removal | |
| Lake Michigan | |
| Public Sewer | |
| 09731456 | |
| 0701054010220000 |
Property History
| DATE: | EVENT: | PRICE: | SOURCE: |
|---|---|---|---|
| 5 Feb, 2018 | Sold | $525,000 | MRED MLS |
| 16 Oct, 2017 | Under contract | $549,999 | MRED MLS |
| — | Last price change | $564,999 | MRED MLS |
| 22 Aug, 2017 | Listed for sale | $564,999 | MRED MLS |
Room Specifics
Total Bedrooms: 3
Bedrooms Above Ground: 3
Bedrooms Below Ground: 0
Dimensions: —
Floor Type: Carpet
Dimensions: —
Floor Type: Carpet
Full Bathrooms: 3
Bathroom Amenities: Separate Shower,Double Sink,Soaking Tub
Bathroom in Basement: 0
Rooms: Office,Library,Bonus Room,Heated Sun Room
Basement Description: Unfinished,Crawl
Other Specifics
| 2 | |
| Concrete Perimeter | |
| — | |
| Porch | |
| Corner Lot,Cul-De-Sac | |
| 86X99X84X133 | |
| — | |
| Full | |
| Hardwood Floors, First Floor Bedroom, First Floor Laundry, First Floor Full Bath | |
| — | |
| Not in DB | |
| Clubhouse, Pool, Sidewalks, Street Lights, Street Paved | |
| — | |
| — | |
| — |
Tax History
| Year | Property Taxes |
|---|---|
| 2018 | $10,046 |
Contact Agent
Nearby Similar Homes
Nearby Sold Comparables
Contact Agent
Listing Provided By
RE/MAX Professionals Select

