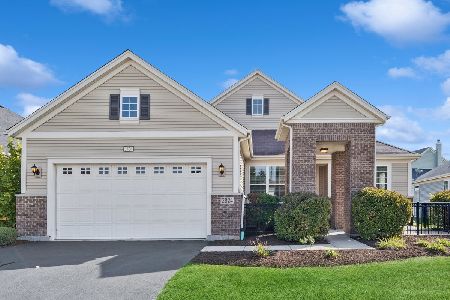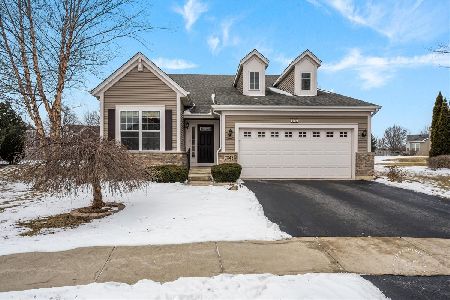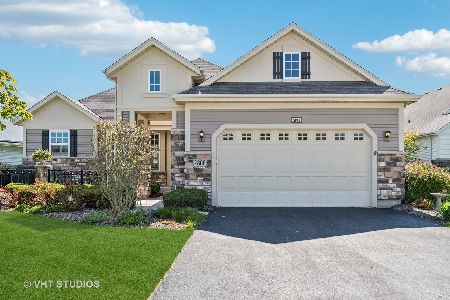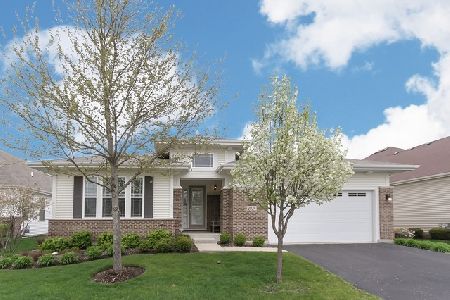2815 Edgebrook Court, Naperville, Illinois 60564
$625,000
|
Sold
|
|
| Status: | Closed |
| Sqft: | 2,764 |
| Cost/Sqft: | $232 |
| Beds: | 2 |
| Baths: | 4 |
| Year Built: | 2013 |
| Property Taxes: | $11,741 |
| Days On Market: | 1868 |
| Lot Size: | 0,18 |
Description
Stunning - Expansive & Highly Sought After - Smithsonian Model - If you are interested in a lot of space for visiting family and friends, this is the home for you. This Beautiful 4 Bedroom + Den + 3.5 Bath Boasts over 4400 Sq. Ft of FINISHED Living Space & 1106+ Sq. Ft of LL Storage! You'll Love the Location - Location - Location - Positioned on a Quiet Private Cul-de-sac & Just a Quick Walk to the Clubhouse - The Covered Entry Porch leads you into the Foyer with Gleaming Harwood Floors that continue THROUGHOUT THE ENTIRE FIRST FLOOR! Gorgeous Glass French Doors open to a Private Bedroom & Bath Suite with a Den right across the hall - great space for an in-law or older child. The Open Floor Plan is an Entertainers Dream - Gourmet Kitchen with Gorgeous 42" Soft Close Cabinets + Crown + Under Cabinet Task Lighting + Convenient Roll Out Shelving, Sparkling Glass Backsplash, SS Appliances, Double Oven, & Granite Countertops. Enjoying your morning coffee in the Bright & Cheery Breakfast Room or sit on your 24'x 8' SUN FILLED BONUS ROOM w/Sliding doors to your Outdoor Patio. A Spacious Great Room with an INCREDIBLE NEW Stacked Stone Gas Fireplace. A Formal Dinning Room adds additional entertaining & Built-In Buffet for all of your serving & storage needs - Luxurious Master Suite has added Extras - French Doors, 2 Individual Switched Overhead Reading Lights, Remote Ceiling Fan & 2 Walk- In Closets with CUSTOM Closet Organizers - This Master Bath is AMAZING - Separate Comfort Height Vanities, Loads of Cabinets, Private Water Closet, Large Walk-In Shower - Gorgeous Ceramic w/ Glass Accent & 2 Separate Shower Heads - More beautiful living space in the Lower Level w/CUSTOM BUILT FINISHES that will impress with a 120" Projection TV + Media Cabinet, Tray Ceiling Detail - Added Recessed Lighting - 13' Granite/Cabinet Wet Bar, Custom Wine Racks, Wood Laminate floors w/ Inlayed Plush Carpet - Custom Granite Pub Height Island with even MORE storage cabinetry. 2 LARGE Bedrooms w/Plush Carpet & ANOTHER FULL BATH & Walk-In Shower - YOU CAN'T FIND BETTER STORAGE IN THIS FULL BASEMENT SMITHSONIAN. Meticulously Maintained by ORIGINAL OWNER - Secure 24 Hour Secure Gated Community - HUGE Clubhouse - TONS of Activity Options - Indoor Pool - Outdoor Pool - Outdoor Children's Pool - And a resort life style you will love!
Property Specifics
| Single Family | |
| — | |
| Ranch | |
| 2013 | |
| Full | |
| SMITHSONIAN | |
| No | |
| 0.18 |
| Will | |
| Carillon Club | |
| 267 / Monthly | |
| Insurance,Security,Clubhouse,Exercise Facilities,Pool,Lawn Care,Snow Removal | |
| Lake Michigan | |
| Public Sewer | |
| 10972532 | |
| 7010540101800000 |
Property History
| DATE: | EVENT: | PRICE: | SOURCE: |
|---|---|---|---|
| 5 May, 2021 | Sold | $625,000 | MRED MLS |
| 29 Jan, 2021 | Under contract | $639,900 | MRED MLS |
| 16 Jan, 2021 | Listed for sale | $639,900 | MRED MLS |
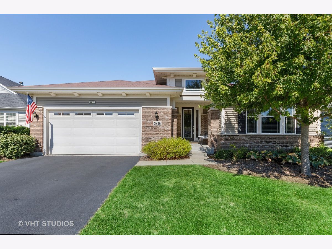
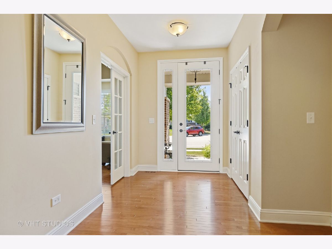
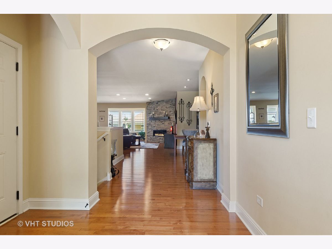
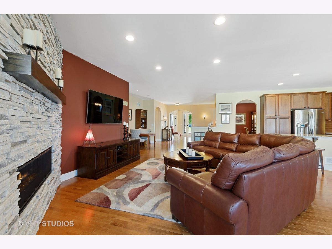
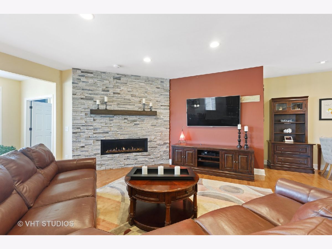
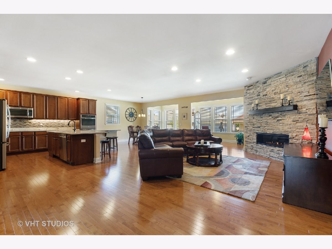
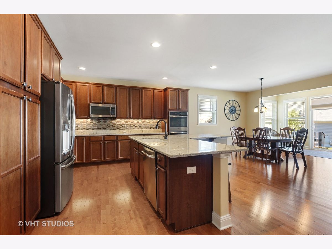
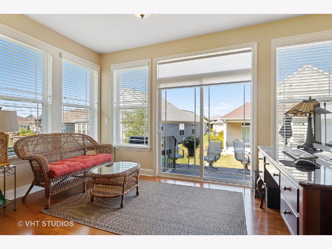
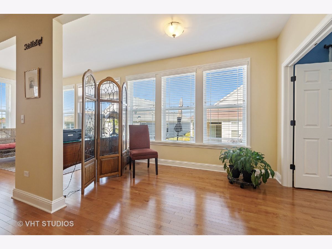
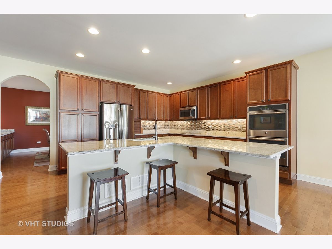
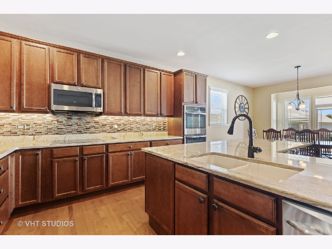
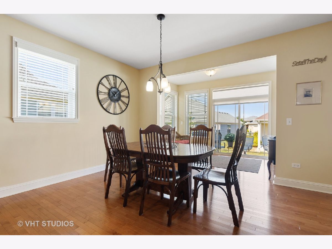
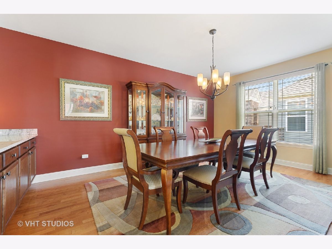
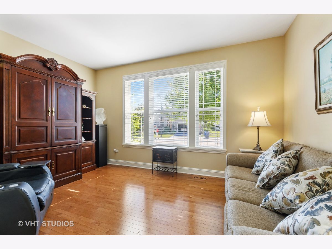
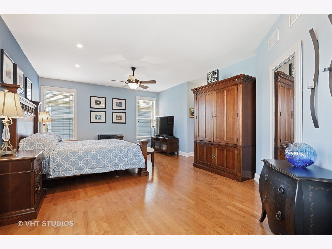
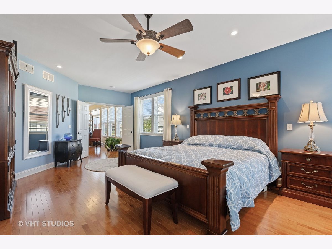
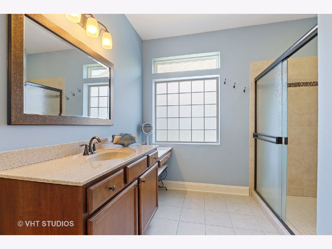
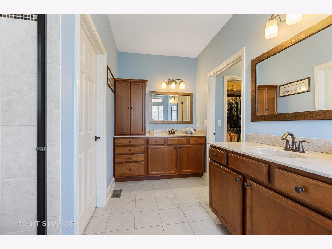
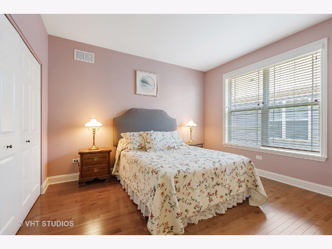
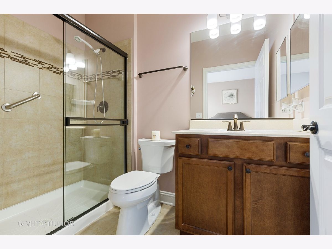
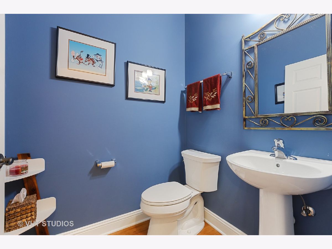
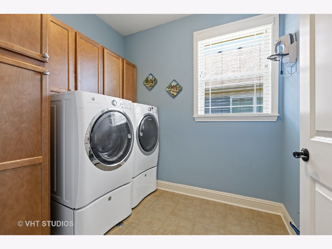
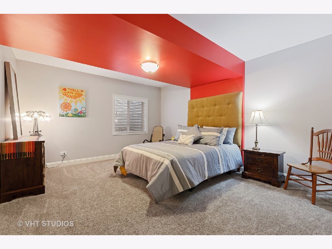
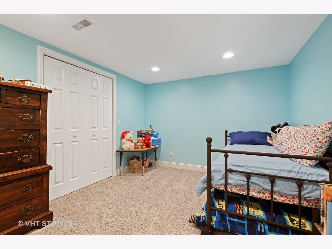
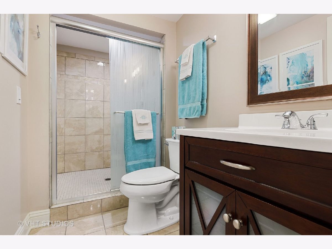
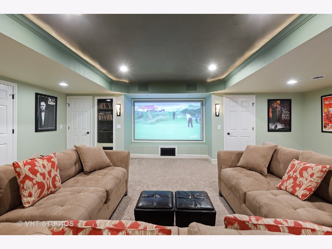
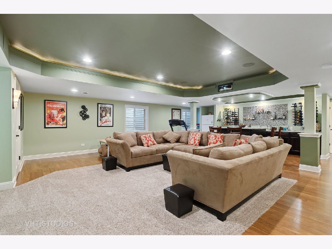
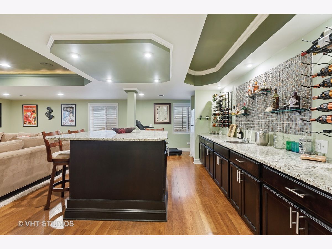
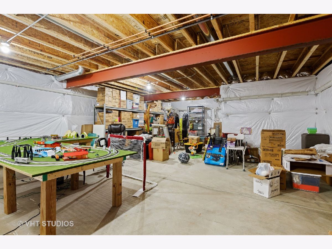
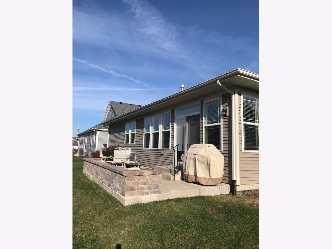
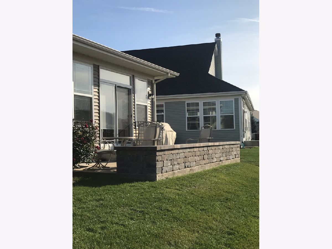
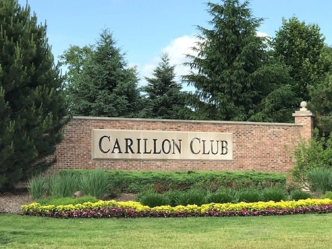
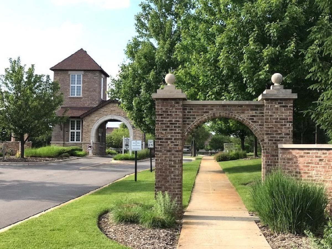
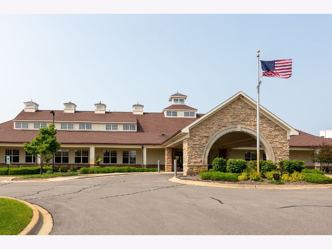
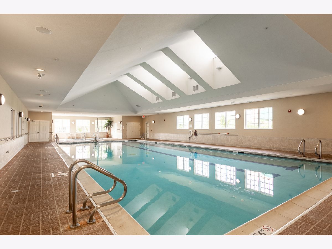
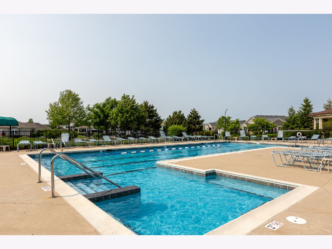
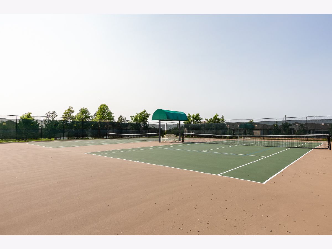
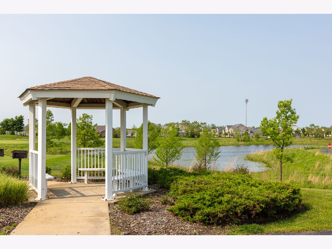
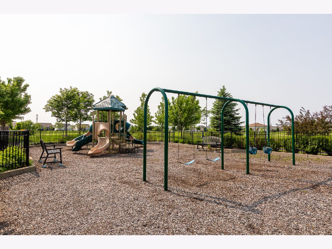
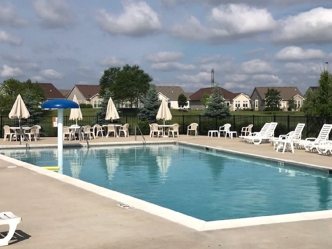
Room Specifics
Total Bedrooms: 4
Bedrooms Above Ground: 2
Bedrooms Below Ground: 2
Dimensions: —
Floor Type: Carpet
Dimensions: —
Floor Type: Carpet
Dimensions: —
Floor Type: Carpet
Full Bathrooms: 4
Bathroom Amenities: Separate Shower,Double Sink,Soaking Tub
Bathroom in Basement: 1
Rooms: Eating Area,Den,Recreation Room,Foyer,Library,Utility Room-Lower Level,Walk In Closet,Storage,Heated Sun Room
Basement Description: Finished,Egress Window
Other Specifics
| 2 | |
| Concrete Perimeter | |
| Asphalt | |
| Patio, Storms/Screens | |
| Cul-De-Sac | |
| 115 X 63 | |
| Full | |
| Full | |
| Bar-Wet, Hardwood Floors, Solar Tubes/Light Tubes, First Floor Bedroom, First Floor Laundry, First Floor Full Bath, Built-in Features, Walk-In Closet(s) | |
| Double Oven, Microwave, Dishwasher, Refrigerator, Washer, Dryer, Disposal, Stainless Steel Appliance(s), Cooktop | |
| Not in DB | |
| Clubhouse, Park, Pool, Tennis Court(s), Lake, Curbs, Gated, Sidewalks, Street Lights, Street Paved, Other | |
| — | |
| — | |
| Gas Starter, Heatilator |
Tax History
| Year | Property Taxes |
|---|---|
| 2021 | $11,741 |
Contact Agent
Nearby Similar Homes
Nearby Sold Comparables
Contact Agent
Listing Provided By
Baird & Warner

