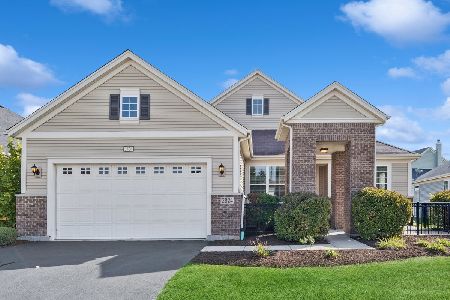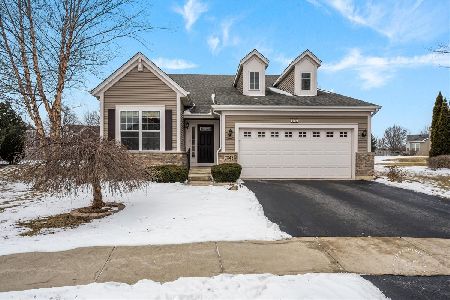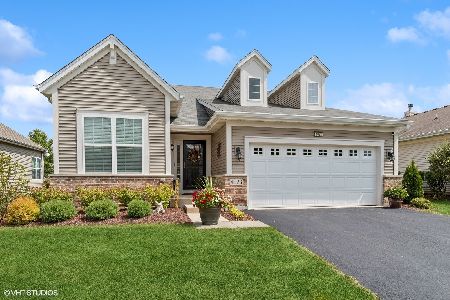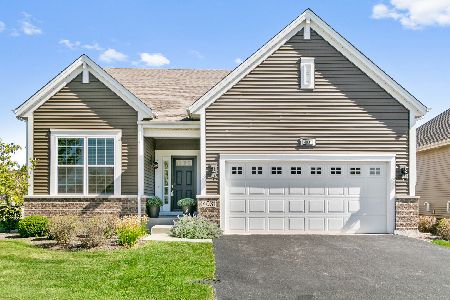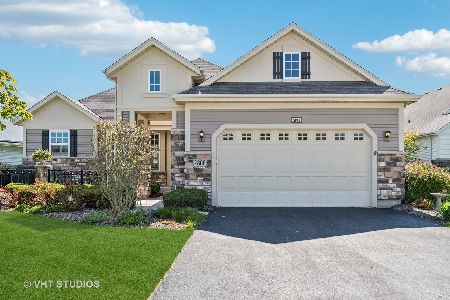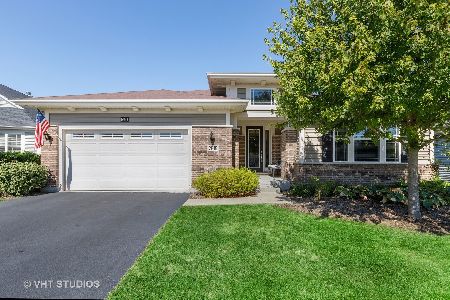4019 Idlewild Lane, Naperville, Illinois 60564
$499,990
|
Sold
|
|
| Status: | Closed |
| Sqft: | 2,575 |
| Cost/Sqft: | $194 |
| Beds: | 2 |
| Baths: | 3 |
| Year Built: | 2012 |
| Property Taxes: | $8,899 |
| Days On Market: | 2978 |
| Lot Size: | 0,00 |
Description
HIGHLY-APPOINTED BUILDER'S MODEL HOME READY NOW FOR MOVE-IN! Beautifully decorated, stately 2575 sq ft Smithsonian boasts 2 beds, 2.5 baths, 2-car garage, basement with bath rough-in! Fabulous open concept kitchen features granite counters, upgraded cabinets with crown molding, expansive island, and stainless steel appliances- fridge, microwave, dishwasher, double oven and cooktop! Luxurious master bath with dual bowl vanity, Roman tub, and separate shower. Elegant features and upgrades abound in this home, including recessed can lighting, walnut solid wood floors, fireplace, upgraded Moen faucets + hardware, custom cabinet colors, ceramic in full baths, electrical rough-in for ceiling fan, laundry package with front load washer, and much more! Carillon Club is an exemplary active adult lifestyle community in sought-after Naperville, offering clubhouse, three-hole golf course, fitness center, pools, tennis, bocce ball, lakes, nature paths, and more. Just steps away from the clubhouse!
Property Specifics
| Single Family | |
| — | |
| Ranch | |
| 2012 | |
| Partial | |
| SMITHSONIAN | |
| No | |
| — |
| Will | |
| Carillon Club | |
| 223 / Monthly | |
| Insurance,Clubhouse,Exercise Facilities,Pool,Lawn Care,Snow Removal,Other | |
| Lake Michigan | |
| Public Sewer | |
| 09824042 | |
| 0701054030270000 |
Property History
| DATE: | EVENT: | PRICE: | SOURCE: |
|---|---|---|---|
| 30 Mar, 2018 | Sold | $499,990 | MRED MLS |
| 28 Feb, 2018 | Under contract | $499,990 | MRED MLS |
| — | Last price change | $509,990 | MRED MLS |
| 2 Jan, 2018 | Listed for sale | $529,990 | MRED MLS |
Room Specifics
Total Bedrooms: 2
Bedrooms Above Ground: 2
Bedrooms Below Ground: 0
Dimensions: —
Floor Type: Carpet
Full Bathrooms: 3
Bathroom Amenities: Separate Shower,Double Sink,Soaking Tub
Bathroom in Basement: 0
Rooms: Breakfast Room,Den,Library
Basement Description: Unfinished,Bathroom Rough-In
Other Specifics
| 2 | |
| Concrete Perimeter | |
| Asphalt | |
| — | |
| — | |
| 88 X 127 X 62 X 127 | |
| — | |
| Full | |
| Hardwood Floors, First Floor Bedroom, First Floor Laundry, First Floor Full Bath | |
| Range, Microwave, Dishwasher, Stainless Steel Appliance(s) | |
| Not in DB | |
| Clubhouse, Pool, Tennis Court(s), Gated, Sidewalks, Street Lights | |
| — | |
| — | |
| — |
Tax History
| Year | Property Taxes |
|---|---|
| 2018 | $8,899 |
Contact Agent
Nearby Similar Homes
Nearby Sold Comparables
Contact Agent
Listing Provided By
Chris Naatz

