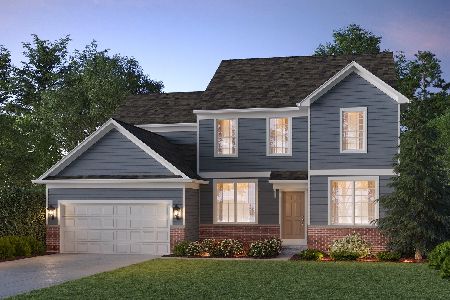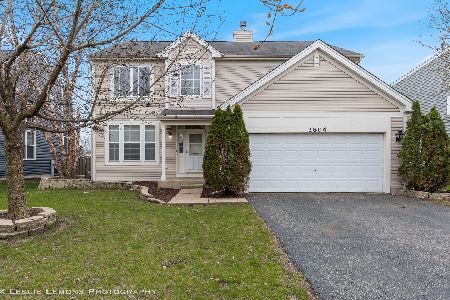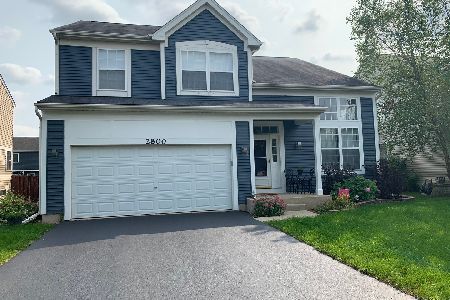2804 Rosehall Lane, Aurora, Illinois 60502
$245,000
|
Sold
|
|
| Status: | Closed |
| Sqft: | 2,616 |
| Cost/Sqft: | $94 |
| Beds: | 3 |
| Baths: | 3 |
| Year Built: | 2002 |
| Property Taxes: | $8,850 |
| Days On Market: | 3588 |
| Lot Size: | 0,18 |
Description
Freshly painted throughout and Move in ready! Owner says bring all offers. Located in desirable community. Inviting 2-story entrance. Gleaming hardwood in living and dining areas. Kitchen w/42" cabinetry, island, pantry, breakfast area. 9'ceiling in family room area. Wood burning fireplace. Master suite w/vaulted ceiling and walk in closet. Deluxe bath with dual vanities, separate shower. Abundant natural lighting and spacious secondary bedrooms. 2nd floor office could be 4th bedroom or nursery. Finished basement w/bar area and recreational room. Cute yard w/brick paver patio and professionally landscaped. Water views of the pond from backyard. Walk to park, picnic and play areas. Located about a mile from Park-N-Ride site to Metra station to Rt 59. Outstanding schools, and so much more! Welcome Home! Quick closing possible.
Property Specifics
| Single Family | |
| — | |
| Colonial | |
| 2002 | |
| Full | |
| — | |
| No | |
| 0.18 |
| Will | |
| Columbia Station | |
| 264 / Annual | |
| Insurance | |
| Public | |
| Public Sewer | |
| 09216923 | |
| 0701062140190000 |
Nearby Schools
| NAME: | DISTRICT: | DISTANCE: | |
|---|---|---|---|
|
Grade School
Homestead Elementary School |
308 | — | |
|
Middle School
Murphy Junior High School |
308 | Not in DB | |
|
High School
Oswego East High School |
308 | Not in DB | |
|
Alternate Junior High School
Bednarcik Junior High School |
— | Not in DB | |
Property History
| DATE: | EVENT: | PRICE: | SOURCE: |
|---|---|---|---|
| 16 Aug, 2016 | Sold | $245,000 | MRED MLS |
| 6 Jul, 2016 | Under contract | $245,900 | MRED MLS |
| — | Last price change | $255,900 | MRED MLS |
| 4 May, 2016 | Listed for sale | $269,900 | MRED MLS |
| 22 May, 2024 | Sold | $416,000 | MRED MLS |
| 17 Apr, 2024 | Under contract | $414,900 | MRED MLS |
| 10 Apr, 2024 | Listed for sale | $414,900 | MRED MLS |
Room Specifics
Total Bedrooms: 3
Bedrooms Above Ground: 3
Bedrooms Below Ground: 0
Dimensions: —
Floor Type: Carpet
Dimensions: —
Floor Type: Carpet
Full Bathrooms: 3
Bathroom Amenities: Separate Shower,Double Sink,Garden Tub
Bathroom in Basement: 0
Rooms: Office,Recreation Room
Basement Description: Finished
Other Specifics
| 2 | |
| — | |
| Asphalt | |
| — | |
| — | |
| 60X135 | |
| Unfinished | |
| Full | |
| Hardwood Floors | |
| — | |
| Not in DB | |
| Sidewalks, Street Lights, Street Paved | |
| — | |
| — | |
| — |
Tax History
| Year | Property Taxes |
|---|---|
| 2016 | $8,850 |
| 2024 | $9,980 |
Contact Agent
Nearby Similar Homes
Nearby Sold Comparables
Contact Agent
Listing Provided By
RE/MAX Professionals Select











