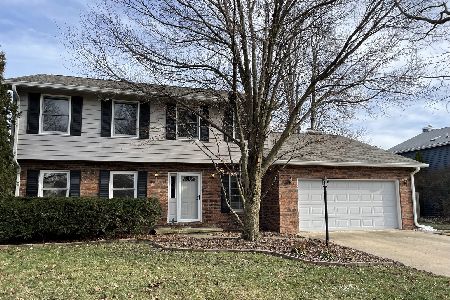2804 Salisbury Street, Champaign, Illinois 61821
$223,900
|
Sold
|
|
| Status: | Closed |
| Sqft: | 2,486 |
| Cost/Sqft: | $92 |
| Beds: | 4 |
| Baths: | 3 |
| Year Built: | 1986 |
| Property Taxes: | $7,605 |
| Days On Market: | 2632 |
| Lot Size: | 0,35 |
Description
This home is back with a reduced price and ready for you! The Devonshire South neighborhood is centrally located in Champaign with strong property values, mature trees and consistent demand. Over 2800sqft of living space includes spacious rooms, warm wood trim and a floor plan that fits today's needs. At the entry you'll immediately notice the study/den with custom made bookcases and library shelves. The kitchen-breakfast nook-family room are arranged in an open layout but you will also find a traditional dining room for more private space. The sun room amazes with skylights and 3 walls of windows. The view of the backyard includes a bubbling koi pond, expansive deck, evergreen trees and the 155' deep lot! Upstairs the 4 bedrooms are all spacious and the master suite separates the double vanity and bathroom. Take a look and see for yourself!
Property Specifics
| Single Family | |
| — | |
| — | |
| 1986 | |
| None | |
| — | |
| No | |
| 0.35 |
| Champaign | |
| Devonshire South | |
| 90 / Annual | |
| Other | |
| Public | |
| Public Sewer | |
| 10142796 | |
| 462026278016 |
Nearby Schools
| NAME: | DISTRICT: | DISTANCE: | |
|---|---|---|---|
|
Grade School
Unit 4 Of Choice |
4 | — | |
|
Middle School
Champaign/middle Call Unit 4 351 |
4 | Not in DB | |
|
High School
Central High School |
4 | Not in DB | |
Property History
| DATE: | EVENT: | PRICE: | SOURCE: |
|---|---|---|---|
| 21 May, 2019 | Sold | $223,900 | MRED MLS |
| 7 Apr, 2019 | Under contract | $228,900 | MRED MLS |
| — | Last price change | $234,900 | MRED MLS |
| 21 Nov, 2018 | Listed for sale | $234,900 | MRED MLS |
Room Specifics
Total Bedrooms: 4
Bedrooms Above Ground: 4
Bedrooms Below Ground: 0
Dimensions: —
Floor Type: Carpet
Dimensions: —
Floor Type: Carpet
Dimensions: —
Floor Type: Carpet
Full Bathrooms: 3
Bathroom Amenities: Separate Shower,Double Sink
Bathroom in Basement: 0
Rooms: Walk In Closet,Office,Sun Room
Basement Description: Crawl
Other Specifics
| 2 | |
| — | |
| — | |
| Deck, Patio | |
| — | |
| 100X155 | |
| — | |
| Full | |
| Wood Laminate Floors, First Floor Laundry | |
| Range, Dishwasher, Refrigerator, Washer, Dryer, Disposal | |
| Not in DB | |
| Sidewalks | |
| — | |
| — | |
| Gas Log |
Tax History
| Year | Property Taxes |
|---|---|
| 2019 | $7,605 |
Contact Agent
Nearby Sold Comparables
Contact Agent
Listing Provided By
KELLER WILLIAMS-TREC





