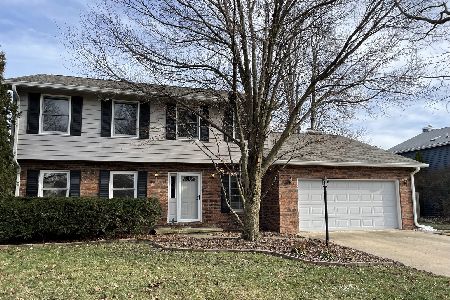901 Galen Drive, Champaign, Illinois 61821
$335,000
|
Sold
|
|
| Status: | Closed |
| Sqft: | 3,696 |
| Cost/Sqft: | $91 |
| Beds: | 4 |
| Baths: | 3 |
| Year Built: | 1984 |
| Property Taxes: | $8,819 |
| Days On Market: | 2319 |
| Lot Size: | 0,00 |
Description
Be the third owner of this beautifully updated Tudor home on a corner lot in established Devonshire South subdivision. Large eat-in kitchen with custom cabinets, granite countertops, and stainless steel GE Profile appliances. Main floor includes large family room with fire place, office space with built in shelving, formal living and dining room, laundry and 1/2 bath. Heated sun room with ceramic tile flooring off the kitchen leads to the freshly painted deck and landscaped yard with irrigation system. Double staircases take you to the four oversize bedrooms on the second floor. Master suite has multiple closets and 12X10 dressing room with custom built-in shelving system. Custom Hunter Douglas window treatments and Anderson windows throughout the home. Tear off roof with gutter helmets and 30 year shingles installed in 2004.
Property Specifics
| Single Family | |
| — | |
| Tudor | |
| 1984 | |
| None | |
| — | |
| No | |
| — |
| Champaign | |
| Devonshire South | |
| 100 / Annual | |
| Other | |
| Public | |
| Public Sewer | |
| 10534660 | |
| 462026278017 |
Nearby Schools
| NAME: | DISTRICT: | DISTANCE: | |
|---|---|---|---|
|
Grade School
Champaign Elementary School |
4 | — | |
|
Middle School
Champaign Junior High School |
4 | Not in DB | |
|
High School
Champaign High School |
4 | Not in DB | |
Property History
| DATE: | EVENT: | PRICE: | SOURCE: |
|---|---|---|---|
| 15 Sep, 2014 | Sold | $400,000 | MRED MLS |
| 2 Sep, 2014 | Under contract | $409,900 | MRED MLS |
| — | Last price change | $419,900 | MRED MLS |
| 12 Jun, 2014 | Listed for sale | $429,900 | MRED MLS |
| 23 Mar, 2020 | Sold | $335,000 | MRED MLS |
| 4 Feb, 2020 | Under contract | $335,000 | MRED MLS |
| — | Last price change | $362,000 | MRED MLS |
| 30 Sep, 2019 | Listed for sale | $362,000 | MRED MLS |
Room Specifics
Total Bedrooms: 4
Bedrooms Above Ground: 4
Bedrooms Below Ground: 0
Dimensions: —
Floor Type: Carpet
Dimensions: —
Floor Type: Carpet
Dimensions: —
Floor Type: Carpet
Full Bathrooms: 3
Bathroom Amenities: Whirlpool
Bathroom in Basement: 0
Rooms: Walk In Closet,Sun Room,Den,Breakfast Room,Deck
Basement Description: Crawl
Other Specifics
| 2.5 | |
| — | |
| — | |
| Deck, Patio, Porch | |
| — | |
| 155X110 | |
| — | |
| Full | |
| — | |
| Dishwasher, Disposal, Dryer, Microwave, Range, Refrigerator, Washer | |
| Not in DB | |
| Sidewalks | |
| — | |
| — | |
| Gas Log |
Tax History
| Year | Property Taxes |
|---|---|
| 2014 | $6,982 |
| 2020 | $8,819 |
Contact Agent
Nearby Sold Comparables
Contact Agent
Listing Provided By
EXP REALTY LLC-CHA





