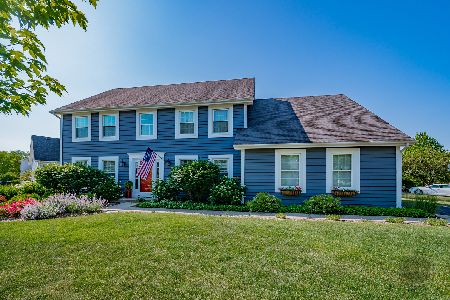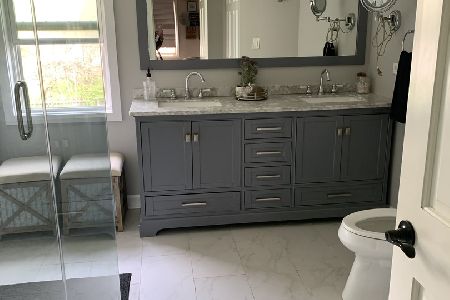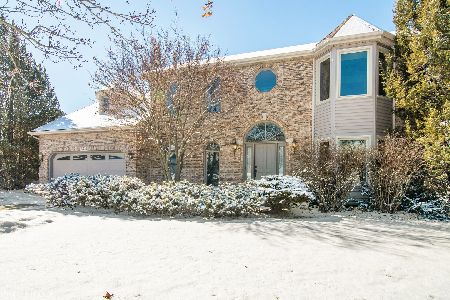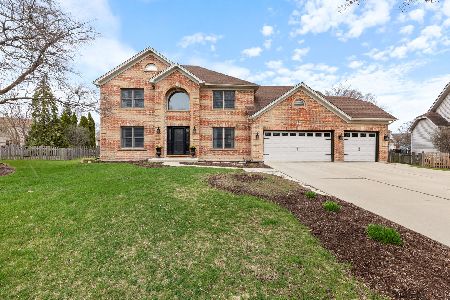2805 Breckenridge Circle, Aurora, Illinois 60504
$310,000
|
Sold
|
|
| Status: | Closed |
| Sqft: | 2,290 |
| Cost/Sqft: | $138 |
| Beds: | 4 |
| Baths: | 4 |
| Year Built: | 1992 |
| Property Taxes: | $9,334 |
| Days On Market: | 3532 |
| Lot Size: | 0,00 |
Description
Modern and Sleek 2 Story Family Home with unique style in Oakhurst Subdivision!! This wonderful, move-in ready home is located in HIGHLY DESIRABLE SCHOOL DISTRICT 204 and offers bamboo hardwood flooring throughout the First Level, Dining Room, Kitchen and Family Room. The living room has a BRICK FIREPLACE. Remodeled bathrooms, 1st floor vaulted Master Suite with walk in closet. Modern and inviting, this 2 story features an open floor plan with eat-in kitchen boasting SS appliances, granite countertops & glass backsplash. New upgrades and quality features: NEW ENERGY EFFICIENT WINDOWS, NEW ROOF, UPDATED MODERN KITCHEN. Gorgeous oversized laundry/mud room with new ceramic tile. Relax on the Spacious Paver Patio and Enjoy the Stunning Private Backyard - Minutes from Parks, Pool and Clubhouse~Outstanding home!!
Property Specifics
| Single Family | |
| — | |
| Contemporary | |
| 1992 | |
| Full | |
| — | |
| No | |
| — |
| Du Page | |
| Oakhurst | |
| 170 / Annual | |
| None | |
| Public | |
| Public Sewer | |
| 09233788 | |
| 0719410002 |
Nearby Schools
| NAME: | DISTRICT: | DISTANCE: | |
|---|---|---|---|
|
Grade School
Steck Elementary School |
204 | — | |
|
Middle School
Granger Middle School |
204 | Not in DB | |
|
High School
Waubonsie Valley High School |
204 | Not in DB | |
Property History
| DATE: | EVENT: | PRICE: | SOURCE: |
|---|---|---|---|
| 24 Mar, 2009 | Sold | $250,000 | MRED MLS |
| 5 Feb, 2009 | Under contract | $259,900 | MRED MLS |
| — | Last price change | $274,900 | MRED MLS |
| 14 Oct, 2008 | Listed for sale | $274,900 | MRED MLS |
| 1 Aug, 2016 | Sold | $310,000 | MRED MLS |
| 25 Jun, 2016 | Under contract | $315,500 | MRED MLS |
| — | Last price change | $324,000 | MRED MLS |
| 21 May, 2016 | Listed for sale | $324,000 | MRED MLS |
| 25 Jan, 2017 | Under contract | $0 | MRED MLS |
| 11 Jan, 2017 | Listed for sale | $0 | MRED MLS |
| 29 Mar, 2021 | Under contract | $0 | MRED MLS |
| 27 Mar, 2021 | Listed for sale | $0 | MRED MLS |
Room Specifics
Total Bedrooms: 4
Bedrooms Above Ground: 4
Bedrooms Below Ground: 0
Dimensions: —
Floor Type: Carpet
Dimensions: —
Floor Type: Carpet
Dimensions: —
Floor Type: Carpet
Full Bathrooms: 4
Bathroom Amenities: Whirlpool
Bathroom in Basement: 0
Rooms: No additional rooms
Basement Description: Unfinished
Other Specifics
| 2 | |
| Concrete Perimeter | |
| Asphalt | |
| Patio | |
| Fenced Yard | |
| 70 X 125 | |
| — | |
| — | |
| Vaulted/Cathedral Ceilings, Skylight(s), First Floor Bedroom | |
| — | |
| Not in DB | |
| — | |
| — | |
| — | |
| — |
Tax History
| Year | Property Taxes |
|---|---|
| 2009 | $7,587 |
| 2016 | $9,334 |
Contact Agent
Nearby Similar Homes
Nearby Sold Comparables
Contact Agent
Listing Provided By
Mentor Listing Realty Inc.










