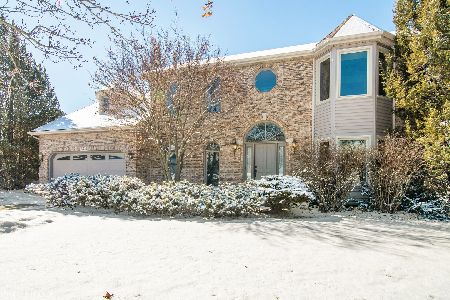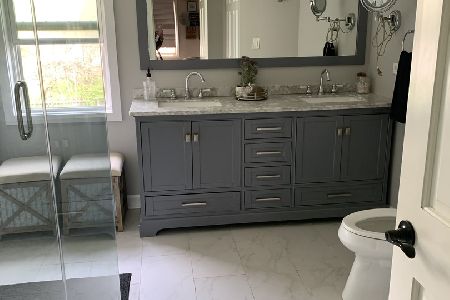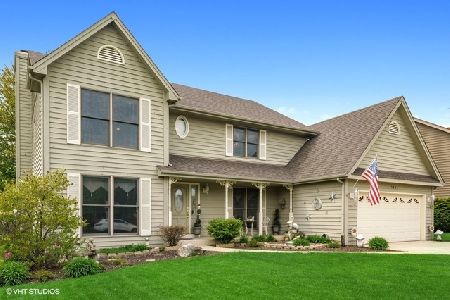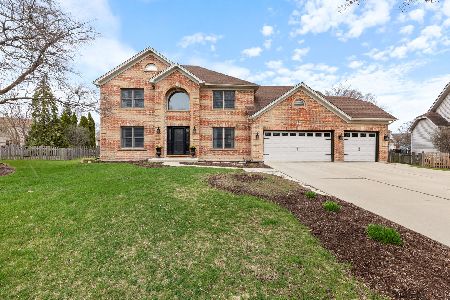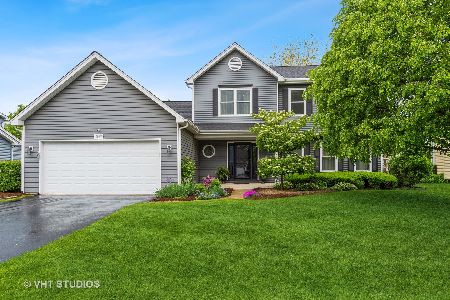2813 Breckenridge Circle, Aurora, Illinois 60504
$321,000
|
Sold
|
|
| Status: | Closed |
| Sqft: | 2,600 |
| Cost/Sqft: | $127 |
| Beds: | 4 |
| Baths: | 4 |
| Year Built: | 1993 |
| Property Taxes: | $8,941 |
| Days On Market: | 5194 |
| Lot Size: | 0,00 |
Description
THIS IS IT!! BRICK BEAUTY! PRICE REDUCTION! LOCATION! NAPER SCHOOLS! CLOSE TO 1-88, NEW ENTRAN. ON EOLA, CLOSE TO TRAIN! SPACIOUS AND OPEN CONCEPT 9 FT CEILINGS. 4/5 BDRMS, 3 1/2 BTHS, 5TH BDRM IN LOWER LEVEL W/ FULL BATH. SUNNY KITCHEN NEW DECOR. GRANITE, SS APPL AND UNDERMNT SINK! MASSIVE BRICK FRPLC, VAULT CEILING IN MSTR BDRM, HUGE WALK-IN CLOSET, ON-SUITE BATH! FENCED YARD, MAINCURE LAWN, HOME WARR. MUST SEE!
Property Specifics
| Single Family | |
| — | |
| Contemporary | |
| 1993 | |
| Full | |
| — | |
| No | |
| — |
| Du Page | |
| Oakhurst | |
| 215 / Annual | |
| Other | |
| Public | |
| Public Sewer | |
| 07938059 | |
| 0719410004 |
Nearby Schools
| NAME: | DISTRICT: | DISTANCE: | |
|---|---|---|---|
|
Grade School
Steck Elementary School |
204 | — | |
|
Middle School
Fischer Middle School |
204 | Not in DB | |
|
High School
Waubonsie Valley High School |
204 | Not in DB | |
Property History
| DATE: | EVENT: | PRICE: | SOURCE: |
|---|---|---|---|
| 31 May, 2012 | Sold | $321,000 | MRED MLS |
| 14 May, 2012 | Under contract | $329,900 | MRED MLS |
| — | Last price change | $339,000 | MRED MLS |
| 2 Nov, 2011 | Listed for sale | $359,000 | MRED MLS |
| 23 Jan, 2018 | Under contract | $0 | MRED MLS |
| 18 Jan, 2018 | Listed for sale | $0 | MRED MLS |
| 3 Jun, 2022 | Sold | $470,000 | MRED MLS |
| 28 Apr, 2022 | Under contract | $469,900 | MRED MLS |
| 3 Mar, 2022 | Listed for sale | $469,900 | MRED MLS |
Room Specifics
Total Bedrooms: 5
Bedrooms Above Ground: 4
Bedrooms Below Ground: 1
Dimensions: —
Floor Type: Carpet
Dimensions: —
Floor Type: Carpet
Dimensions: —
Floor Type: Carpet
Dimensions: —
Floor Type: —
Full Bathrooms: 4
Bathroom Amenities: Whirlpool,Separate Shower,Double Sink
Bathroom in Basement: 1
Rooms: Bedroom 5,Recreation Room,Sitting Room
Basement Description: Finished
Other Specifics
| 2 | |
| Concrete Perimeter | |
| Concrete | |
| Patio | |
| Fenced Yard | |
| 122X150X152 | |
| Unfinished | |
| Full | |
| Vaulted/Cathedral Ceilings, Bar-Wet, First Floor Laundry | |
| Range, Microwave, Dishwasher, Refrigerator, Washer, Dryer | |
| Not in DB | |
| Clubhouse, Pool, Tennis Courts, Sidewalks | |
| — | |
| — | |
| Wood Burning, Gas Log |
Tax History
| Year | Property Taxes |
|---|---|
| 2012 | $8,941 |
| 2022 | $9,993 |
Contact Agent
Nearby Similar Homes
Nearby Sold Comparables
Contact Agent
Listing Provided By
RE/MAX of Naperville





