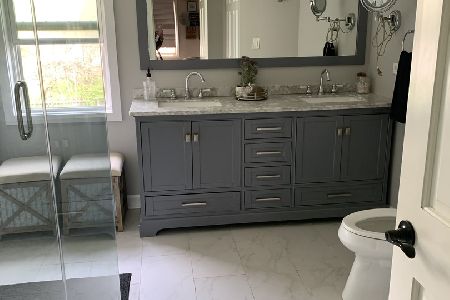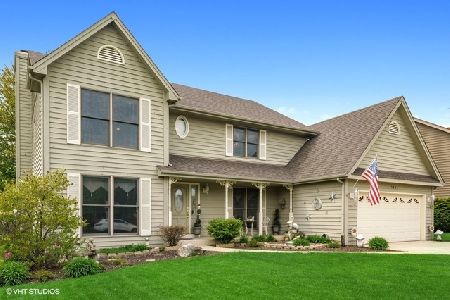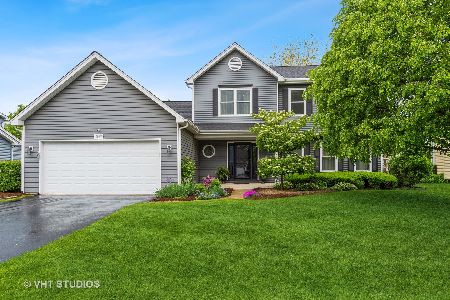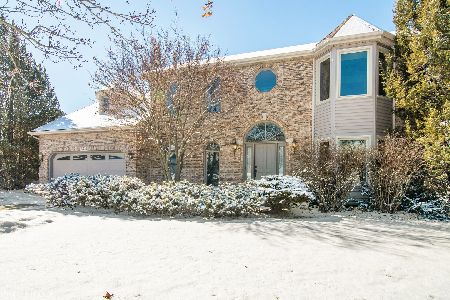50 Ascot Lane, Aurora, Illinois 60504
$760,151
|
Sold
|
|
| Status: | Closed |
| Sqft: | 2,926 |
| Cost/Sqft: | $246 |
| Beds: | 4 |
| Baths: | 4 |
| Year Built: | 1992 |
| Property Taxes: | $12,165 |
| Days On Market: | 287 |
| Lot Size: | 0,27 |
Description
Welcome Home to Oakhurst. This home has all you want. You don't want to miss seeing this rarely available bright and white, open and flowing home with a 3-car garage, sunroom and office with a huge, finished basement. Great for a family with children and for entertaining. This home is on a street that has very limited traffic and sits at the back end of a cul-da-sac. 2 story very bright foyer with a coat closet. and stairway to upstairs. Dining Rm: White crown molding and trim / baseboards, Colonial sculptured ceiling and chair rail make this a sophisticated dining area. Living Rm: White crown molding, trim and baseboards, White pocket doors with glass windows, Family Rm has brick fireplace with gas starter, recessed lights, custom built in bookcases and glass French doors that lead to the sunroom. Sunroom is east facing, heated, for year-round use, has brown hardwood floors, vaulted ceiling with ceiling fan, floor to ceiling windows all around and a door to the deck. The Kitchen has been recently updated to white cabinets and brown granite countertops, brown Hardwood floors, patio door to the deck, SS appliances with a double oven and a built-in planning desk along with a large pantry and recessed lighting. Tons of cabinet and countertop space. Office on the first floor is set off, for a great quiet workspace for any work from home folks, with fantastic bay windows and tons of daylight. The laundry room has custom cabinets (white), large closet with bifold doors and another doorway to the deck. Powder room / half bath has brown hardwood floors and cream vanity and granite top. Upstairs has (4) very good size bedrooms with large closet space. Primary suite / Master Bedroom has tray ceiling with ceiling fan / light, his & hers walk in closets, double whirlpool tub, wide shower space, custom cabinets / vanity with double sinks, vaulted ceiling with skylight. Second full bath also has double sinks, ceramic tile flooring and shower. (3) other bedrooms are all good size with plenty of room for king or queen beds, dressers, nightstands, etc. The basement is completely finished with an open concept, providing for another 1,000 sq ft of live-able space with a half bath. Two areas could be used as additional bedrooms, and still plenty of room for a pool-table, darts, etc. Additionally, there is a large storage room as well as a large closet area for additional storage. Off the kitchen is a very large deck, a stamped concrete patio with a pergola. Backyard is very big and great for entertaining and is fenced in all around, for pets.
Property Specifics
| Single Family | |
| — | |
| — | |
| 1992 | |
| — | |
| — | |
| No | |
| 0.27 |
| — | |
| Oakhurst | |
| 345 / Annual | |
| — | |
| — | |
| — | |
| 12333404 | |
| 0719410005 |
Nearby Schools
| NAME: | DISTRICT: | DISTANCE: | |
|---|---|---|---|
|
Grade School
Steck Elementary School |
204 | — | |
|
Middle School
Fischer Middle School |
204 | Not in DB | |
|
High School
Waubonsie Valley High School |
204 | Not in DB | |
Property History
| DATE: | EVENT: | PRICE: | SOURCE: |
|---|---|---|---|
| 4 Jun, 2025 | Sold | $760,151 | MRED MLS |
| 13 Apr, 2025 | Under contract | $719,000 | MRED MLS |
| 9 Apr, 2025 | Listed for sale | $719,000 | MRED MLS |
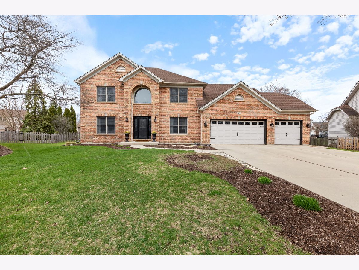
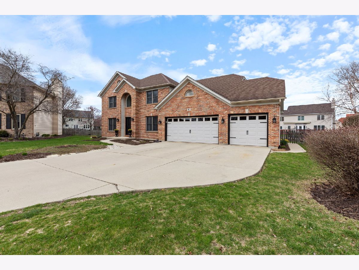
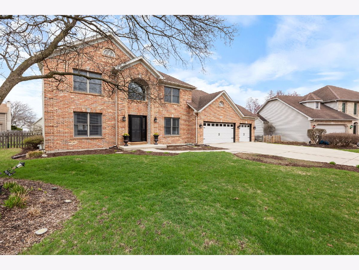
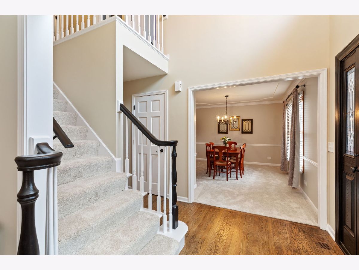
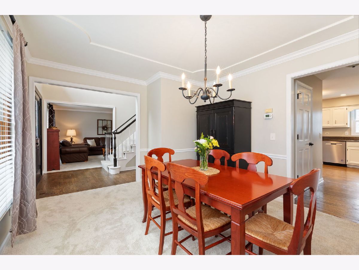
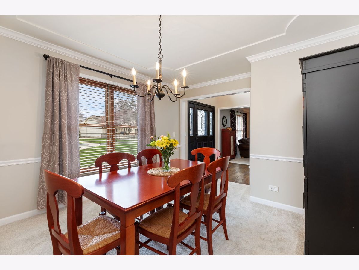
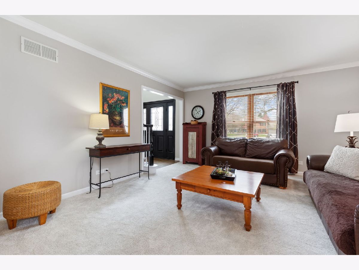
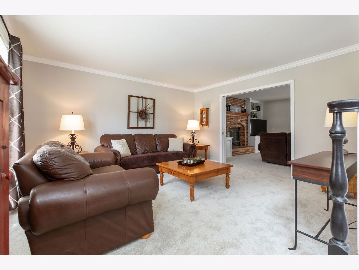
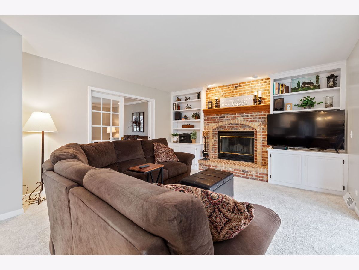
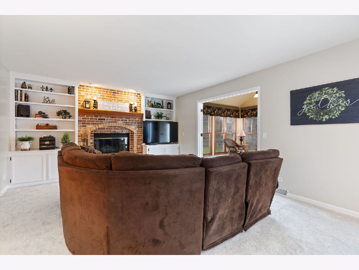
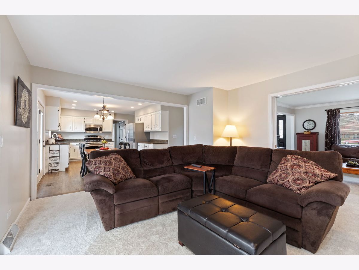
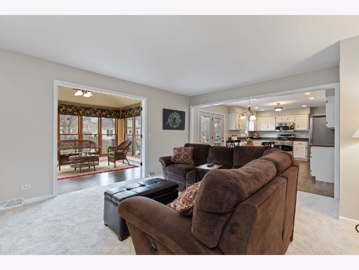
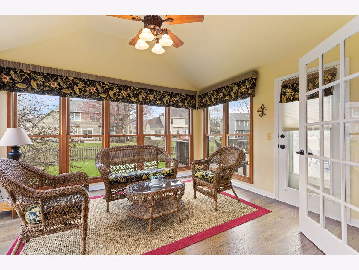
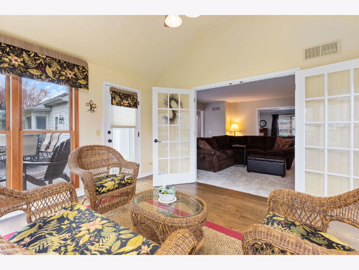
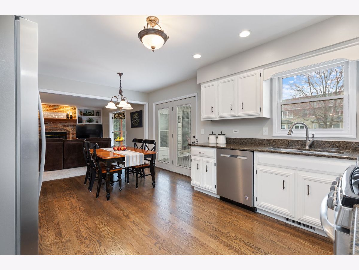
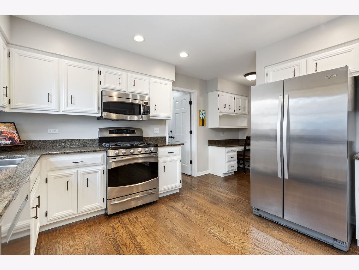
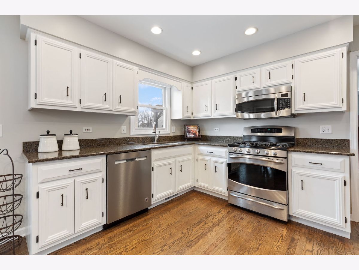
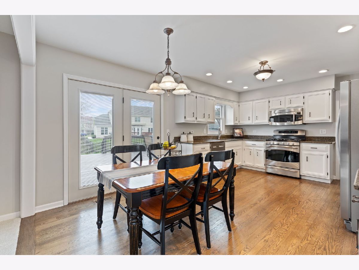
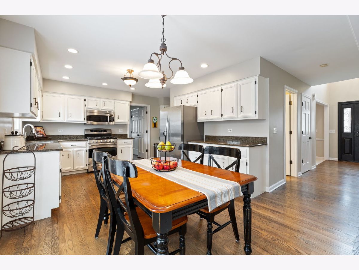
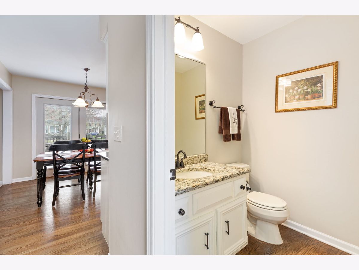
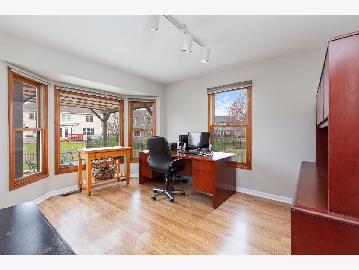
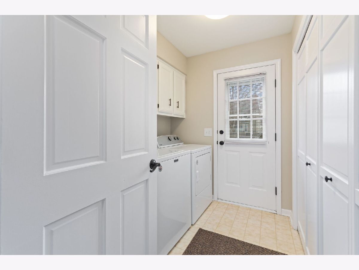
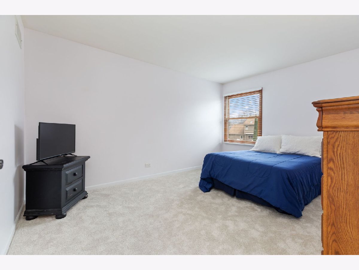
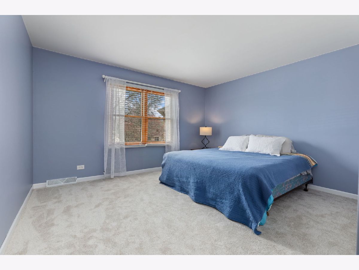
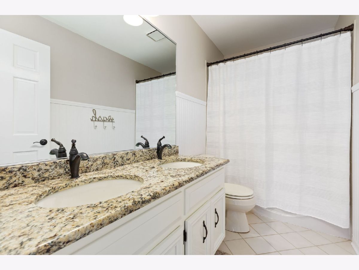
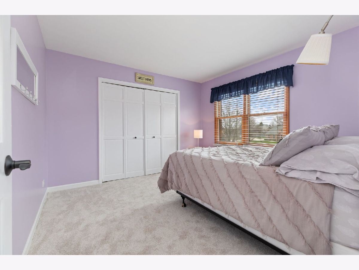
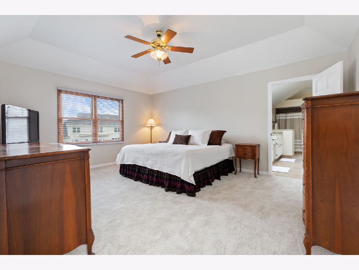
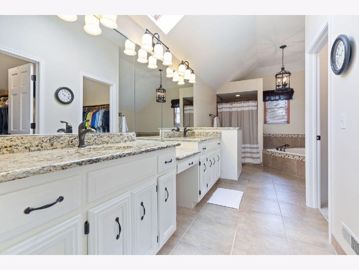
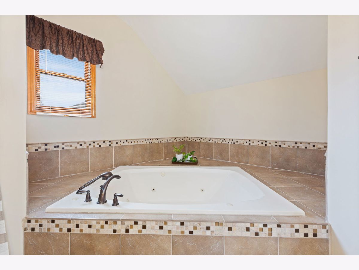
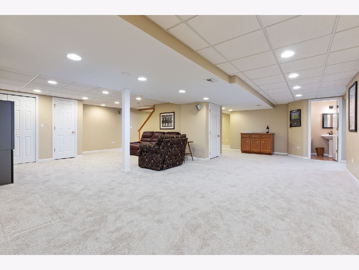
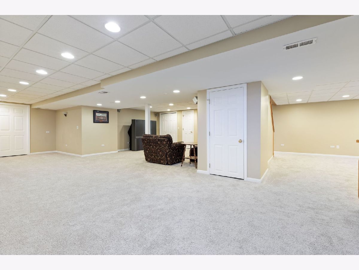
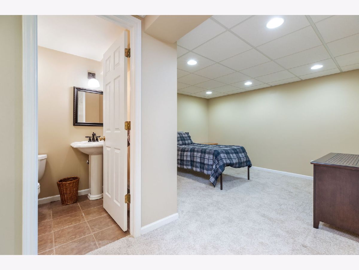
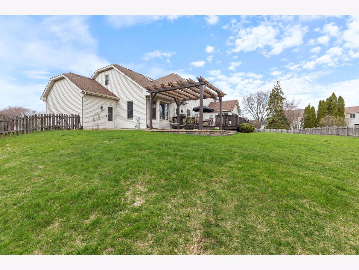
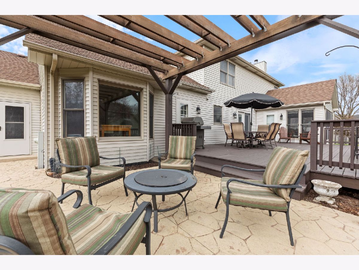
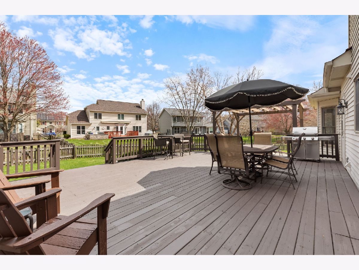
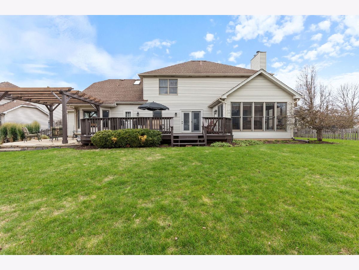
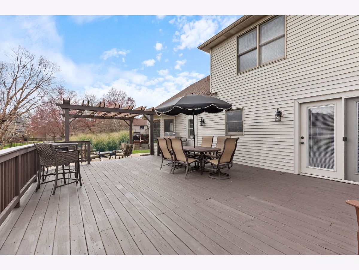
Room Specifics
Total Bedrooms: 4
Bedrooms Above Ground: 4
Bedrooms Below Ground: 0
Dimensions: —
Floor Type: —
Dimensions: —
Floor Type: —
Dimensions: —
Floor Type: —
Full Bathrooms: 4
Bathroom Amenities: Whirlpool,Separate Shower,Double Sink,Soaking Tub
Bathroom in Basement: 1
Rooms: —
Basement Description: —
Other Specifics
| 3 | |
| — | |
| — | |
| — | |
| — | |
| 45X139X144X113 | |
| Unfinished | |
| — | |
| — | |
| — | |
| Not in DB | |
| — | |
| — | |
| — | |
| — |
Tax History
| Year | Property Taxes |
|---|---|
| 2025 | $12,165 |
Contact Agent
Nearby Similar Homes
Nearby Sold Comparables
Contact Agent
Listing Provided By
Circle One Realty






