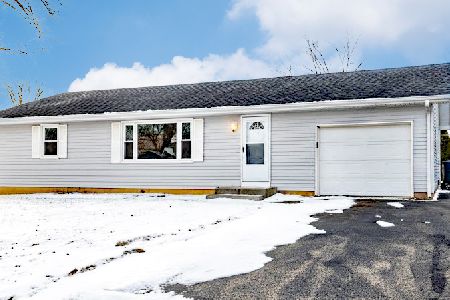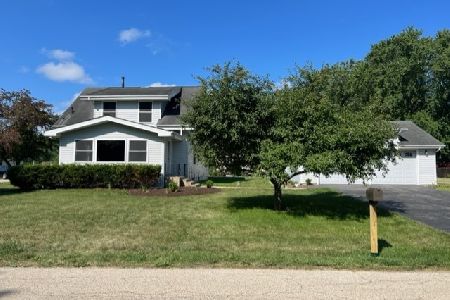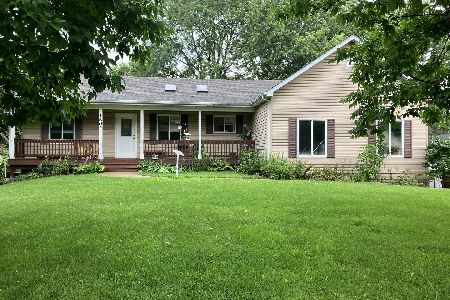2805 Riverside Drive, Mchenry, Illinois 60050
$225,000
|
Sold
|
|
| Status: | Closed |
| Sqft: | 1,997 |
| Cost/Sqft: | $113 |
| Beds: | 3 |
| Baths: | 2 |
| Year Built: | 1975 |
| Property Taxes: | $5,121 |
| Days On Market: | 1970 |
| Lot Size: | 0,50 |
Description
"A little slice of Heaven with River Rights!" Immaculate 3 bedroom, 1 1/2 bath Ranch Style home with a 2nd Level Loft and partial Basement. This adorable home has three lots! Double Door entry into a spacious Foyer with Slate flooring, Large Living Room with Brick Fireplace, Beamed Ceiling, and Large Picture Window with views of the River and Eagles soaring. Separate Dining Room with Hardwood flooring and French Doors to the Bright Eat in Kitchen with Hickory Cabinets and Italian Tile flooring. Entertain in the Family/Rec Room with Vaulted Ceiling, Open to the 2nd Floor Loft! Have your coffee each morning in the Cute and Cozy Sun Room with access to Outdoor Patio, Backyard and spacious Shed. Generously sized Bedrooms, One Full and One Half Bath, Oversized 1 car Garage, Huge Storage with easy access to the Attic from the Loft, or the Garage (with pull down stairs). Partial Basement with separate Laundry area and more storage. The Back Lot has a double gate access to Parker Street, so there is plenty of room for all your toys...RV, Boat, Wave Runners! Perfect location close to everything, and in a highly desirable school district. (Across the street from the Fox River, but not in a flood plain!) Two nice Riverfront Parks, Restaurant/Bars just down the road and quick access to Rte. 176 or Downtown McHenry. Newer Pella Windows, Cedar Shake Roof, Gutters, Carpeting, Shower Surround, and a Seller Paid Home Warranty to the Buyer! It's a lot of house and is where you want to be! Don't hesitate...See this one today! It's a real Charmer!
Property Specifics
| Single Family | |
| — | |
| Ranch | |
| 1975 | |
| Partial | |
| 1.5 STORY | |
| No | |
| 0.5 |
| Mc Henry | |
| Riverside Park | |
| 118 / Annual | |
| Lake Rights,Other | |
| Private Well | |
| Septic-Private | |
| 10843476 | |
| 1518357009 |
Nearby Schools
| NAME: | DISTRICT: | DISTANCE: | |
|---|---|---|---|
|
Grade School
Prairie Grove Elementary School |
46 | — | |
|
Middle School
Prairie Grove Junior High School |
46 | Not in DB | |
|
High School
Prairie Ridge High School |
155 | Not in DB | |
Property History
| DATE: | EVENT: | PRICE: | SOURCE: |
|---|---|---|---|
| 20 Oct, 2020 | Sold | $225,000 | MRED MLS |
| 5 Sep, 2020 | Under contract | $224,900 | MRED MLS |
| 2 Sep, 2020 | Listed for sale | $224,900 | MRED MLS |

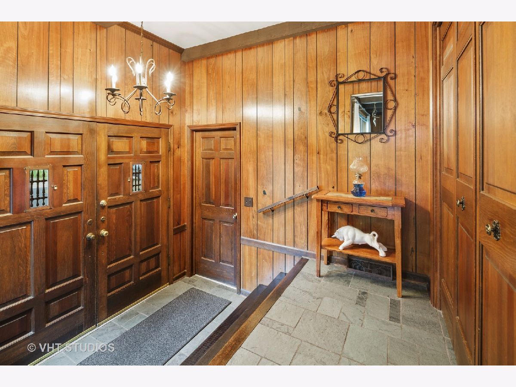
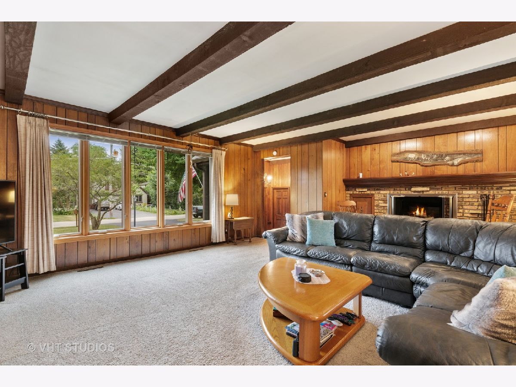
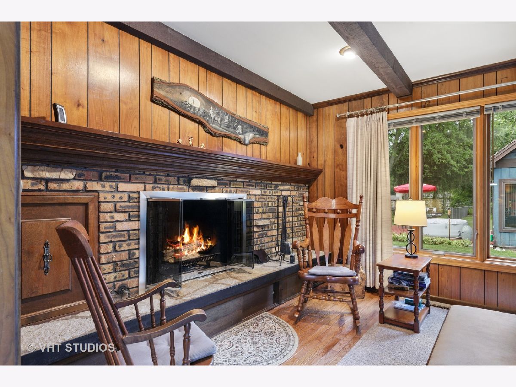
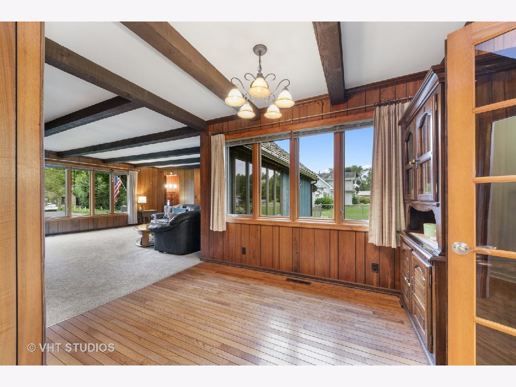
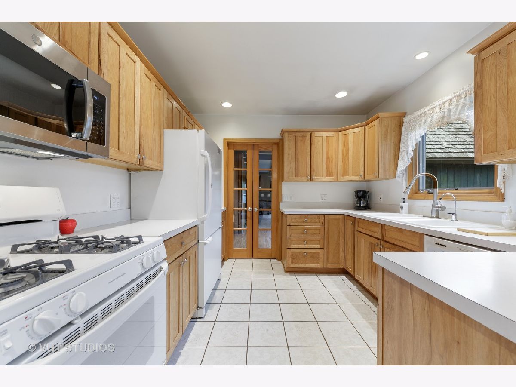
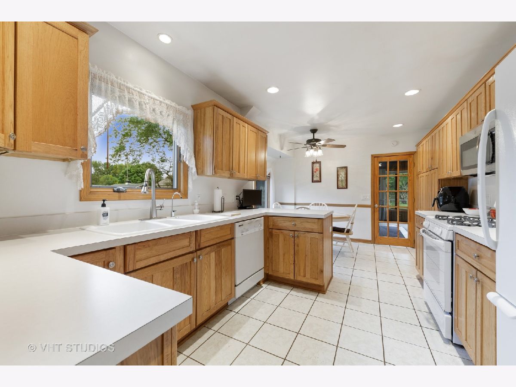
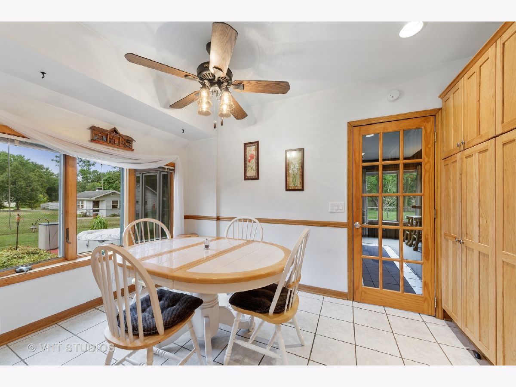
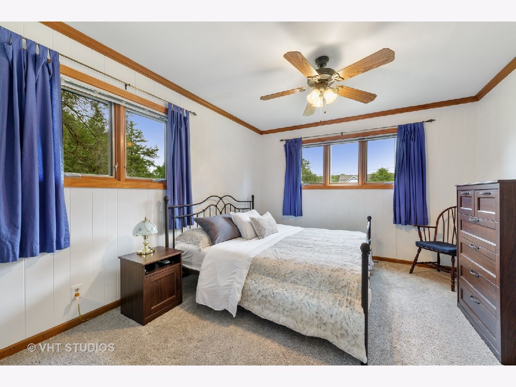
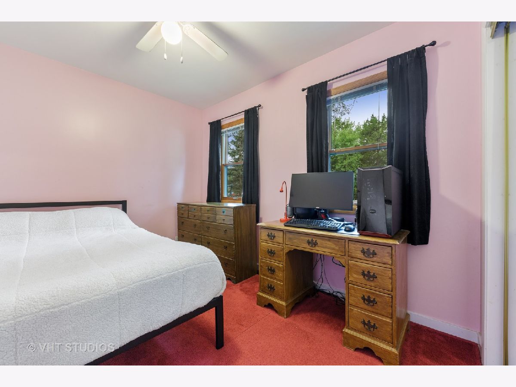
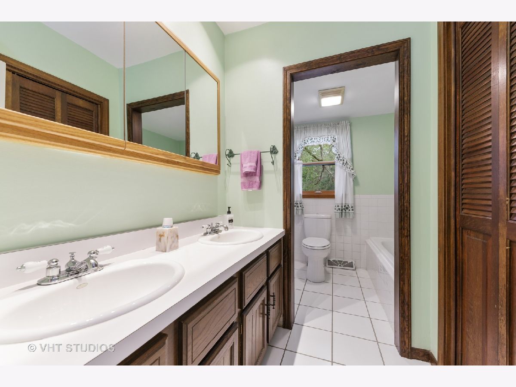
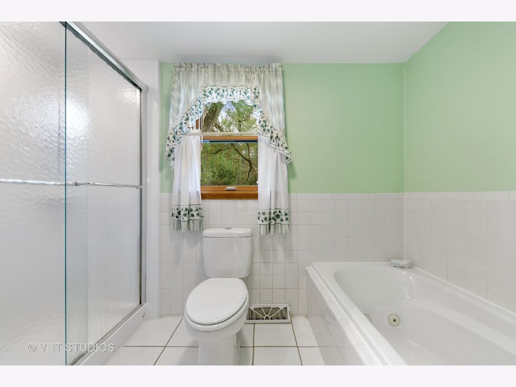
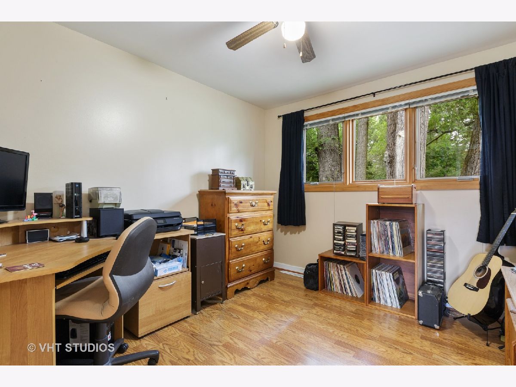
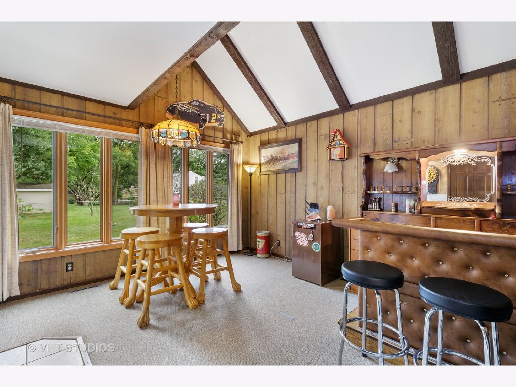
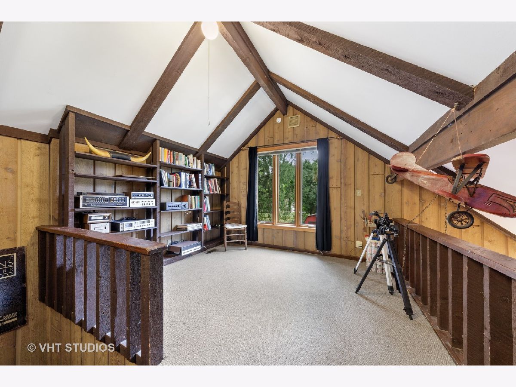
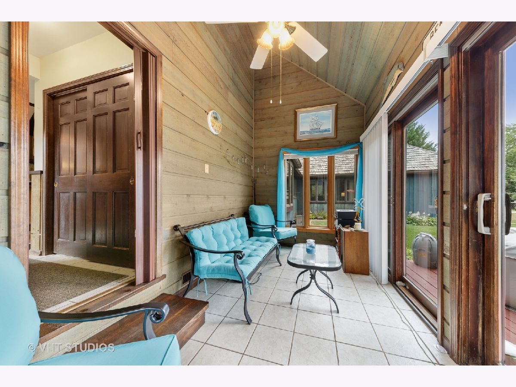
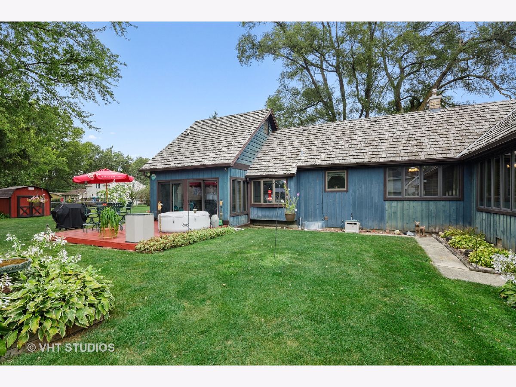
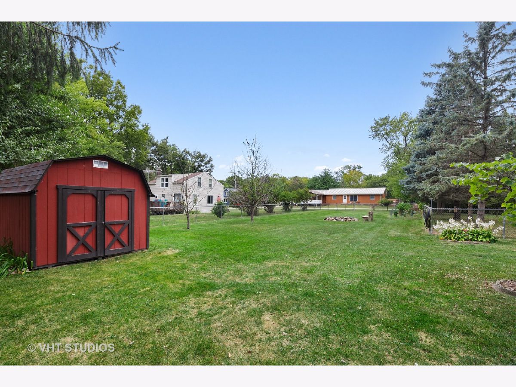
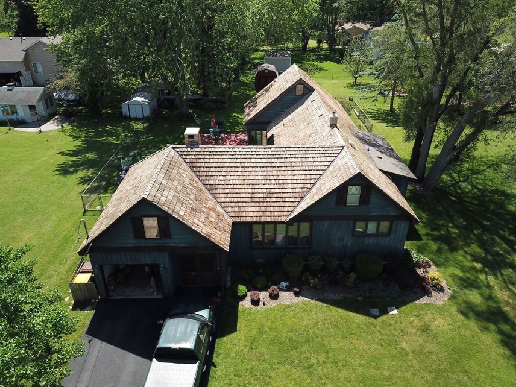
Room Specifics
Total Bedrooms: 3
Bedrooms Above Ground: 3
Bedrooms Below Ground: 0
Dimensions: —
Floor Type: Wood Laminate
Dimensions: —
Floor Type: Carpet
Full Bathrooms: 2
Bathroom Amenities: —
Bathroom in Basement: 0
Rooms: Eating Area,Foyer,Loft,Sun Room
Basement Description: Unfinished,Crawl
Other Specifics
| 1 | |
| Concrete Perimeter | |
| Asphalt | |
| Deck, Patio | |
| Fenced Yard,Water Rights,Mature Trees | |
| 75X150 50X150 25X150 | |
| Interior Stair,Unfinished | |
| None | |
| Vaulted/Cathedral Ceilings, Hardwood Floors, Wood Laminate Floors, First Floor Bedroom, First Floor Laundry, First Floor Full Bath, Beamed Ceilings, Some Carpeting, Some Wood Floors, Drapes/Blinds, Separate Dining Room | |
| Range, Microwave, Dishwasher, Refrigerator, Freezer, Washer, Dryer, Disposal, Water Softener Owned | |
| Not in DB | |
| Park, Water Rights | |
| — | |
| — | |
| Wood Burning, Attached Fireplace Doors/Screen, Gas Starter |
Tax History
| Year | Property Taxes |
|---|---|
| 2020 | $5,121 |
Contact Agent
Nearby Sold Comparables
Contact Agent
Listing Provided By
Baird & Warner

