2805 Twin Falls Drive, Plainfield, Illinois 60586
$352,000
|
Sold
|
|
| Status: | Closed |
| Sqft: | 2,572 |
| Cost/Sqft: | $132 |
| Beds: | 4 |
| Baths: | 3 |
| Year Built: | 2003 |
| Property Taxes: | $7,174 |
| Days On Market: | 1341 |
| Lot Size: | 0,17 |
Description
You'll fall in love with this dramatic 2 story home filled with light and showcasing a flexible open floor plan. It features a large, open kitchen with a center island, black and stainless steel appliances and loads if counter space and cabinet storage, an adjoining eating area with new sliding glass doors to the large patio and back yard, a warm and inviting family gathering room with a brick fireplace, a vaulted living room and dining room perfect for entertaining, a first floor laundry room, guest bath and full unfinished basement pre-studded for finishing. Upstairs is the master suite with it's large walk in closet with professionally installed closet organizers and private master bath, 2 additional spacious bedrooms and a bonus loft area that can easily be converted to a 4th bedroom. Newer items include Furnace, AC and humidifier (with free lifetime cleanings and warranty) 2020, roof and gutters 2016, most windows 2015-2017, stove 2020 and washer 2022. You can't beat this location and award winning Plainfield schools!
Property Specifics
| Single Family | |
| — | |
| — | |
| 2003 | |
| — | |
| BELFARE | |
| No | |
| 0.17 |
| Will | |
| Clearwater Springs | |
| 300 / Annual | |
| — | |
| — | |
| — | |
| 11407408 | |
| 0603301030190000 |
Nearby Schools
| NAME: | DISTRICT: | DISTANCE: | |
|---|---|---|---|
|
Grade School
Meadow View Elementary School |
202 | — | |
|
Middle School
Aux Sable Middle School |
202 | Not in DB | |
|
High School
Plainfield South High School |
202 | Not in DB | |
Property History
| DATE: | EVENT: | PRICE: | SOURCE: |
|---|---|---|---|
| 28 Feb, 2008 | Sold | $245,000 | MRED MLS |
| 29 Jan, 2008 | Under contract | $249,900 | MRED MLS |
| — | Last price change | $254,900 | MRED MLS |
| 19 Jul, 2007 | Listed for sale | $264,900 | MRED MLS |
| 27 Jun, 2022 | Sold | $352,000 | MRED MLS |
| 23 May, 2022 | Under contract | $339,900 | MRED MLS |
| 18 May, 2022 | Listed for sale | $339,900 | MRED MLS |
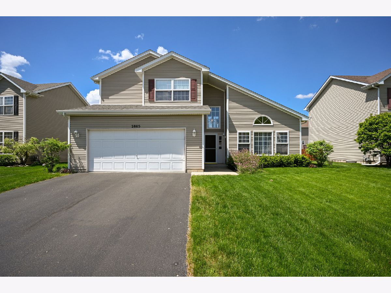
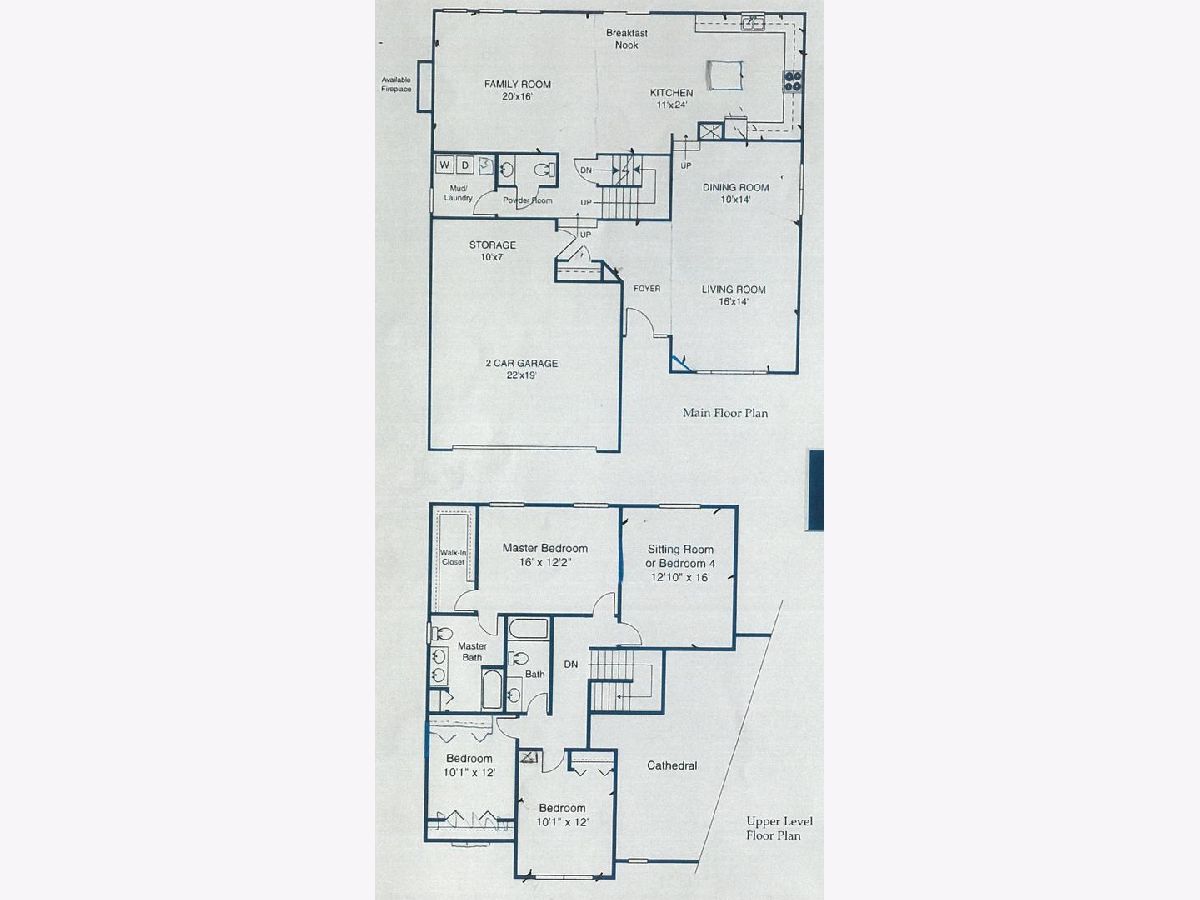
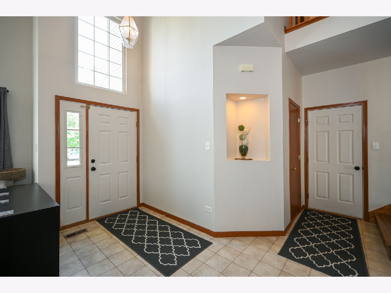
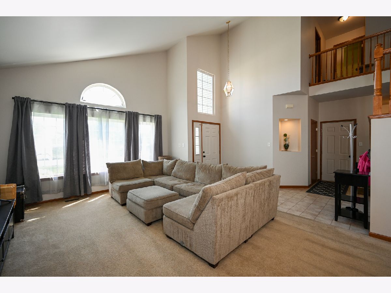
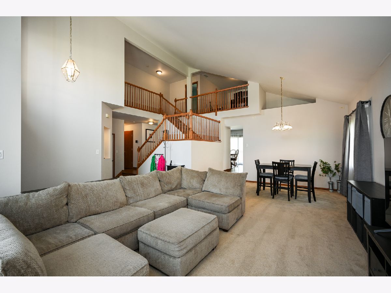
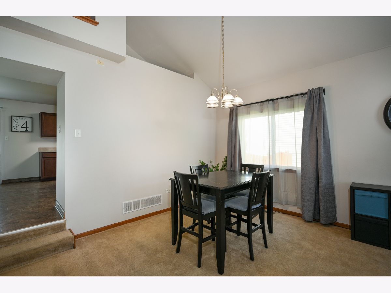
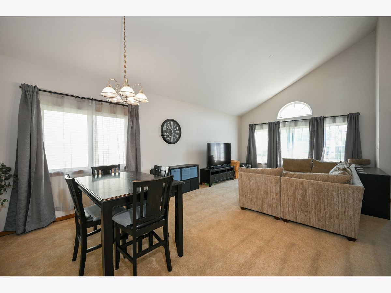
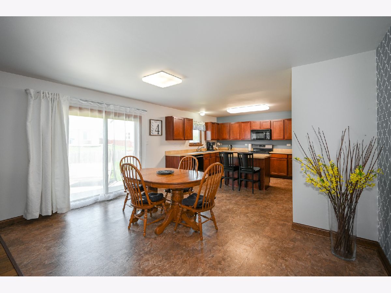
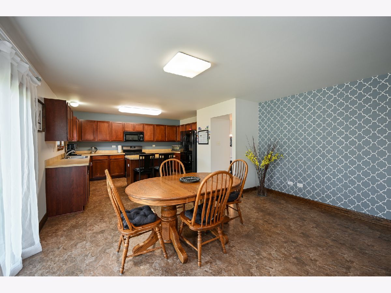
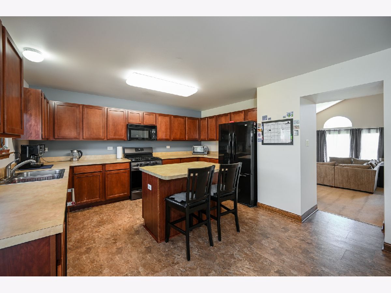
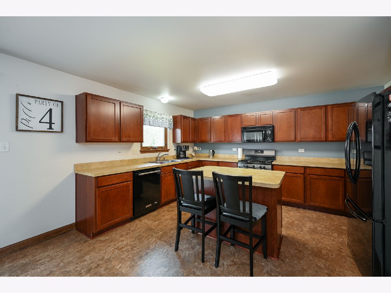
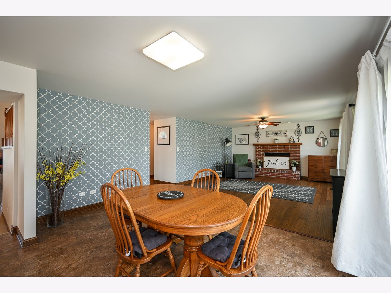
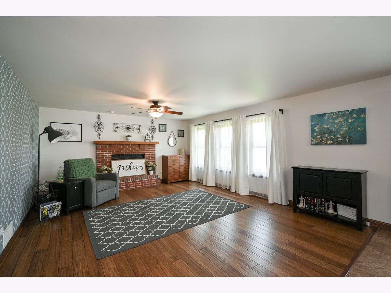
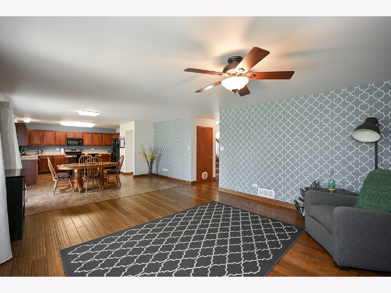
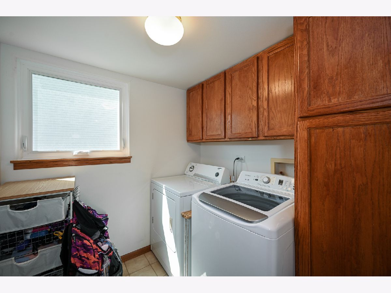
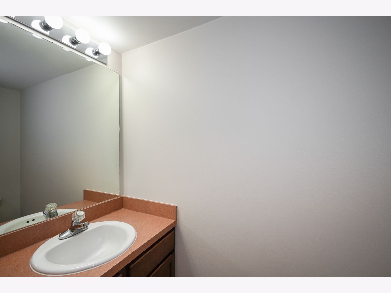
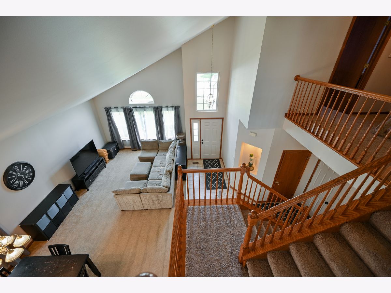
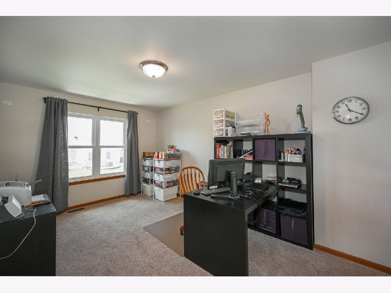
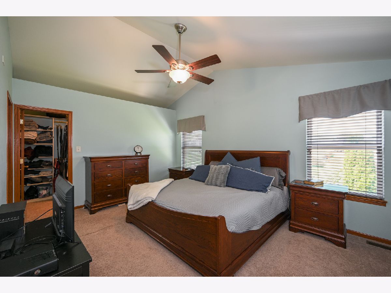
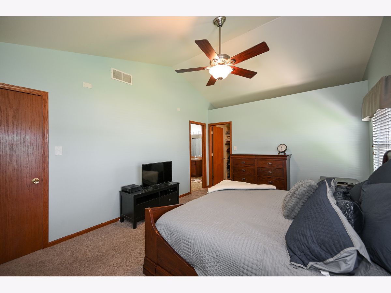
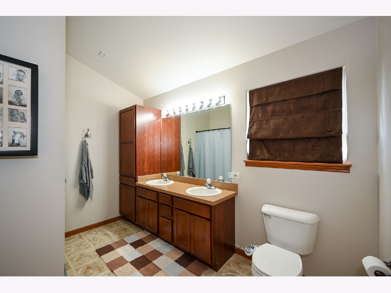
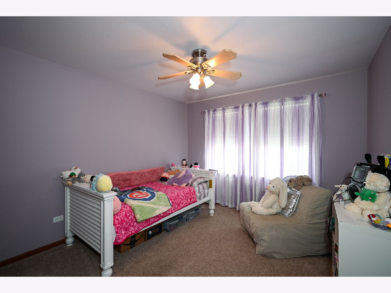
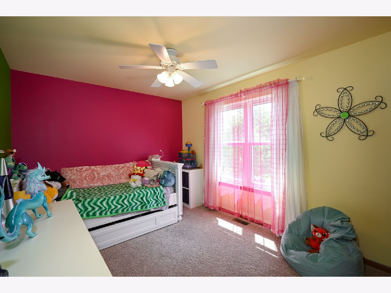
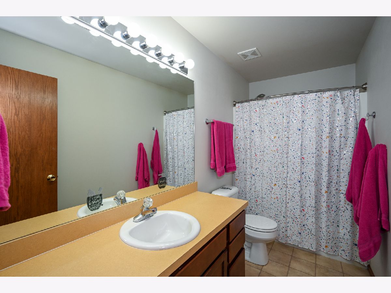
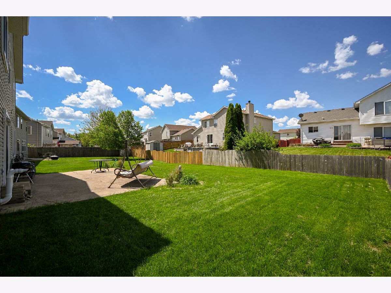
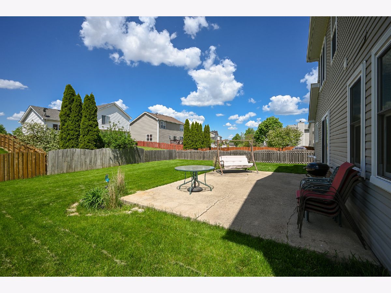
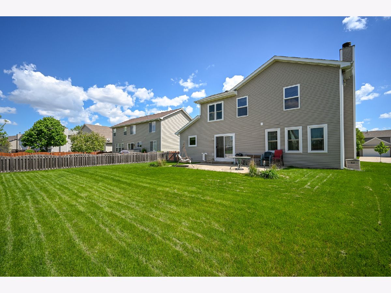
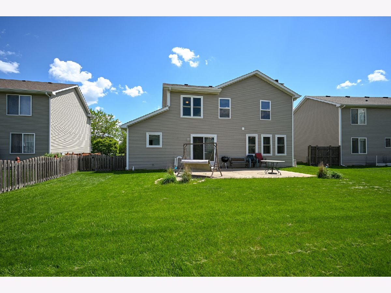
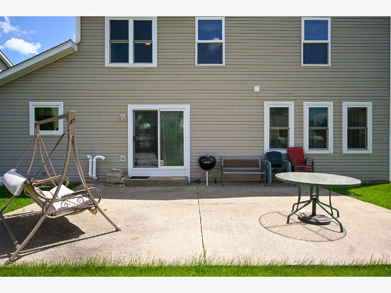
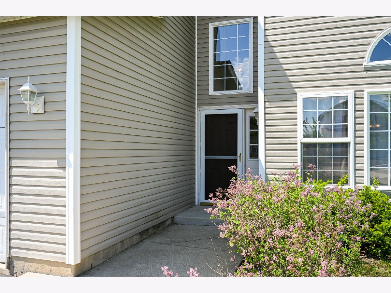
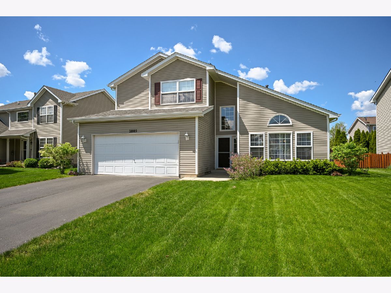
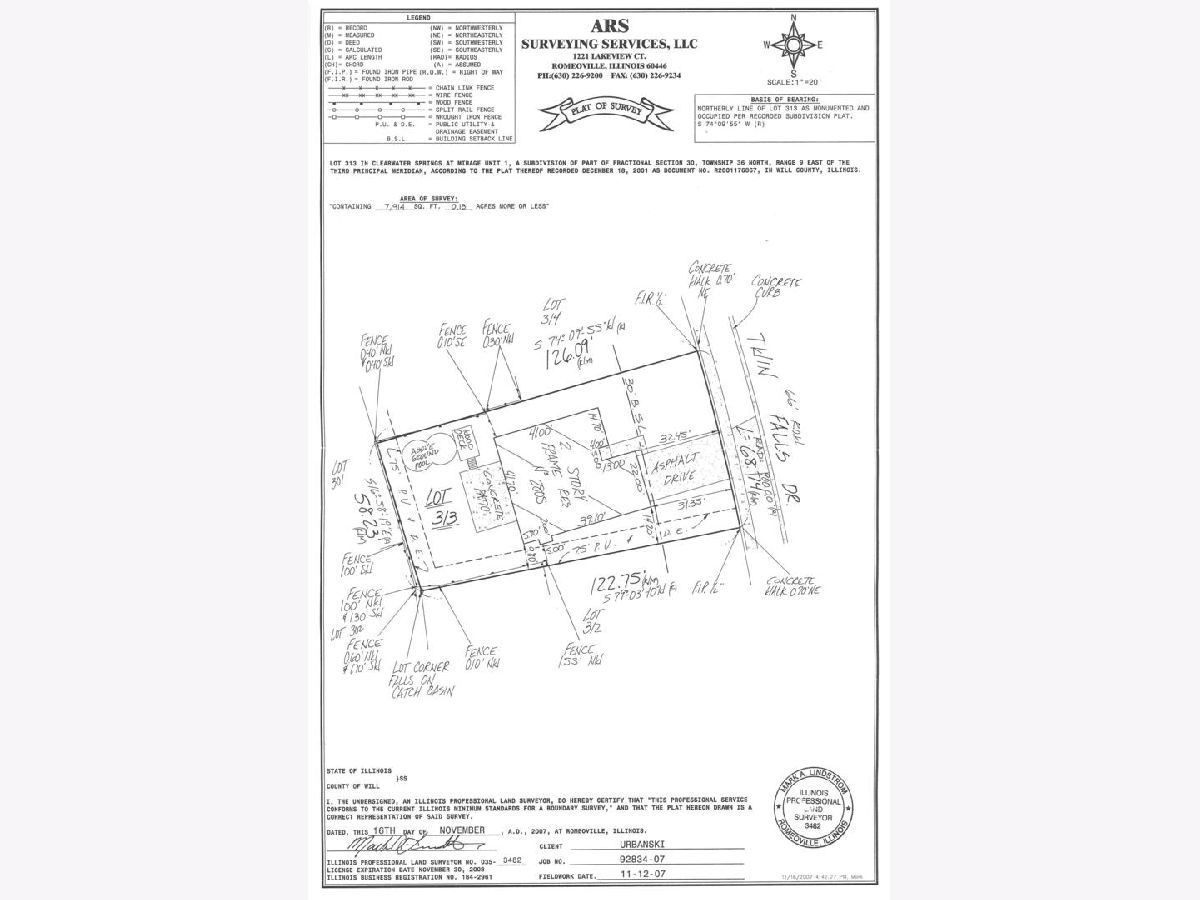
Room Specifics
Total Bedrooms: 4
Bedrooms Above Ground: 4
Bedrooms Below Ground: 0
Dimensions: —
Floor Type: —
Dimensions: —
Floor Type: —
Dimensions: —
Floor Type: —
Full Bathrooms: 3
Bathroom Amenities: Double Sink
Bathroom in Basement: 0
Rooms: —
Basement Description: Unfinished
Other Specifics
| 2 | |
| — | |
| Asphalt | |
| — | |
| — | |
| 64X118 | |
| Full | |
| — | |
| — | |
| — | |
| Not in DB | |
| — | |
| — | |
| — | |
| — |
Tax History
| Year | Property Taxes |
|---|---|
| 2008 | $5,392 |
| 2022 | $7,174 |
Contact Agent
Nearby Similar Homes
Nearby Sold Comparables
Contact Agent
Listing Provided By
RE/MAX Suburban



