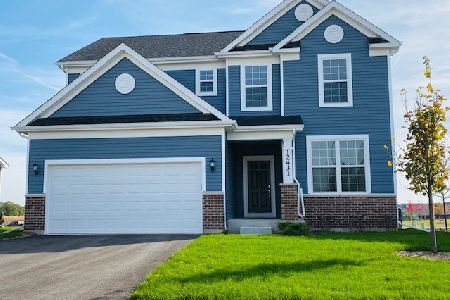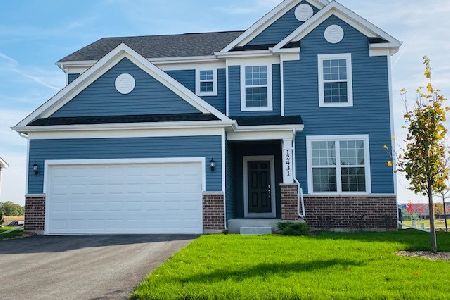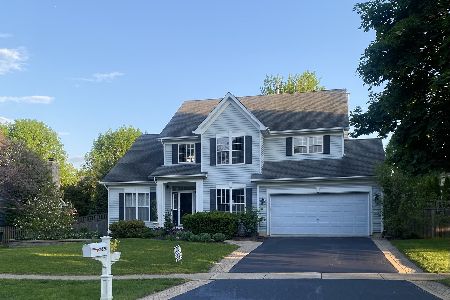2806 Miller Road, Geneva, Illinois 60134
$347,500
|
Sold
|
|
| Status: | Closed |
| Sqft: | 2,176 |
| Cost/Sqft: | $159 |
| Beds: | 4 |
| Baths: | 4 |
| Year Built: | 1995 |
| Property Taxes: | $9,005 |
| Days On Market: | 2355 |
| Lot Size: | 0,19 |
Description
Welcome to this lovely Colonial style home located in the highly desired Wildwood Subdivision. Private lot backing to Windy Acres Farm boasts scenic views and breathtaking sunsets. Kitchen offers granite counter tops, stainless steel appliances, center island and hard wood floors. Walk out bay from dinette opens to a peaceful 4 season sun room. Spacious family room with fireplace flows into the living room. Separate dining room for entertaining. Huge master suite with 2 walk in closets and whirlpool tub. Finished basement with full bath. Updates include roof , siding and windows. New furnace, A/C and carpet throughout upstairs and main level. Great location. Close to dining, shops & parks. Highly rated District 304 schools. Welcoming neighborhood!
Property Specifics
| Single Family | |
| — | |
| Colonial | |
| 1995 | |
| Full | |
| — | |
| No | |
| 0.19 |
| Kane | |
| Wildwood Randall Square | |
| 0 / Not Applicable | |
| None | |
| Public | |
| Public Sewer | |
| 10480784 | |
| 1217201009 |
Nearby Schools
| NAME: | DISTRICT: | DISTANCE: | |
|---|---|---|---|
|
Grade School
Williamsburg Elementary School |
304 | — | |
|
Middle School
Geneva Middle School |
304 | Not in DB | |
|
High School
Geneva Community High School |
304 | Not in DB | |
Property History
| DATE: | EVENT: | PRICE: | SOURCE: |
|---|---|---|---|
| 20 Sep, 2019 | Sold | $347,500 | MRED MLS |
| 23 Aug, 2019 | Under contract | $345,000 | MRED MLS |
| 9 Aug, 2019 | Listed for sale | $345,000 | MRED MLS |
Room Specifics
Total Bedrooms: 4
Bedrooms Above Ground: 4
Bedrooms Below Ground: 0
Dimensions: —
Floor Type: Carpet
Dimensions: —
Floor Type: Carpet
Dimensions: —
Floor Type: Carpet
Full Bathrooms: 4
Bathroom Amenities: Whirlpool
Bathroom in Basement: 1
Rooms: Sun Room,Recreation Room
Basement Description: Finished
Other Specifics
| 2 | |
| Concrete Perimeter | |
| Asphalt | |
| Deck, Porch Screened | |
| Landscaped | |
| 69X129X70X132 | |
| Pull Down Stair | |
| Full | |
| Hardwood Floors, First Floor Laundry, Walk-In Closet(s) | |
| Range, Microwave, Dishwasher, Refrigerator, Washer, Dryer, Disposal, Stainless Steel Appliance(s) | |
| Not in DB | |
| Sidewalks, Street Lights, Street Paved | |
| — | |
| — | |
| Gas Log, Gas Starter |
Tax History
| Year | Property Taxes |
|---|---|
| 2019 | $9,005 |
Contact Agent
Nearby Similar Homes
Contact Agent
Listing Provided By
Berkshire Hathaway HomeServices Starck Real Estate






