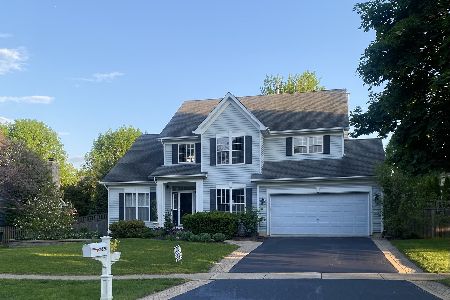2821 Miller Road, Geneva, Illinois 60134
$292,000
|
Sold
|
|
| Status: | Closed |
| Sqft: | 2,000 |
| Cost/Sqft: | $152 |
| Beds: | 4 |
| Baths: | 3 |
| Year Built: | 1995 |
| Property Taxes: | $9,225 |
| Days On Market: | 3868 |
| Lot Size: | 0,26 |
Description
Looking for a great home to raise your family? Bring the kids & move right in! Nestled on a private cul-de-sac in a family neighborhood, this home features 2500+ SF living space with an open floor plan perfect for every day life & entertaining. Roomy Kitchen w/Corian Countertops ~Island~SS Appls~Hardwood floors & plenty of Cabinetry. Family Room flows into the Eat-In Kitchen area and features a beautiful brick fireplace. The spacious Master Bedroom has 2 closets w/organizers & a recently renovated private, designer Bath featuring ceramic tile, beautiful cabinetry & BONUS storage. ALL baths have been updated w/NEW granite/hardware/fixtures. Upgraded carpet & pad throughout. NEW Furnace & AC. FULL Finished Basement perfect for the kids to play & hang out in (or a man cave). PLENTY of Storage space. Newer Roof & energy efficient Andersen Windows. Deck w/nice backyard. Walk to park~school~shopping. TOP Ranked Geneva Schools. This is a QUALITY home with all the work DONE. COME & ENJOY!
Property Specifics
| Single Family | |
| — | |
| Traditional | |
| 1995 | |
| Full | |
| — | |
| No | |
| 0.26 |
| Kane | |
| Wildwood | |
| 0 / Not Applicable | |
| None | |
| Public | |
| Public Sewer | |
| 08957605 | |
| 1217201002 |
Nearby Schools
| NAME: | DISTRICT: | DISTANCE: | |
|---|---|---|---|
|
Grade School
Williamsburg Elementary School |
304 | — | |
|
Middle School
Geneva Middle School |
304 | Not in DB | |
|
High School
Geneva Community High School |
304 | Not in DB | |
Property History
| DATE: | EVENT: | PRICE: | SOURCE: |
|---|---|---|---|
| 2 Sep, 2015 | Sold | $292,000 | MRED MLS |
| 3 Aug, 2015 | Under contract | $304,900 | MRED MLS |
| — | Last price change | $315,500 | MRED MLS |
| 18 Jun, 2015 | Listed for sale | $327,000 | MRED MLS |
Room Specifics
Total Bedrooms: 4
Bedrooms Above Ground: 4
Bedrooms Below Ground: 0
Dimensions: —
Floor Type: Carpet
Dimensions: —
Floor Type: Carpet
Dimensions: —
Floor Type: Carpet
Full Bathrooms: 3
Bathroom Amenities: Separate Shower
Bathroom in Basement: 0
Rooms: Foyer,Office,Recreation Room
Basement Description: Finished
Other Specifics
| 2 | |
| Concrete Perimeter | |
| Concrete | |
| Deck, Porch, Storms/Screens | |
| Cul-De-Sac | |
| 118X126X60X146 | |
| — | |
| Full | |
| Hardwood Floors, First Floor Laundry | |
| Range, Microwave, Dishwasher, Refrigerator, Disposal | |
| Not in DB | |
| Sidewalks, Street Lights, Street Paved | |
| — | |
| — | |
| Wood Burning, Gas Starter |
Tax History
| Year | Property Taxes |
|---|---|
| 2015 | $9,225 |
Contact Agent
Nearby Similar Homes
Nearby Sold Comparables
Contact Agent
Listing Provided By
Connect Realty.com, Inc.




