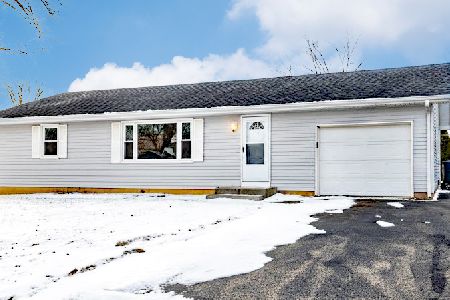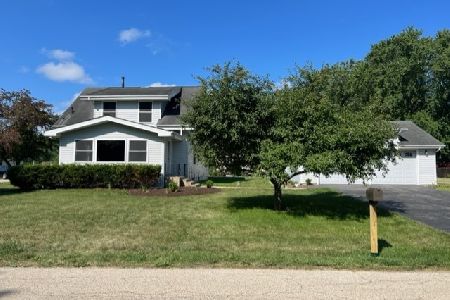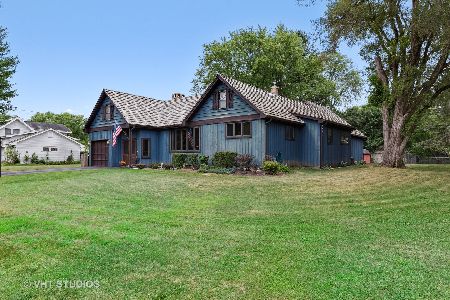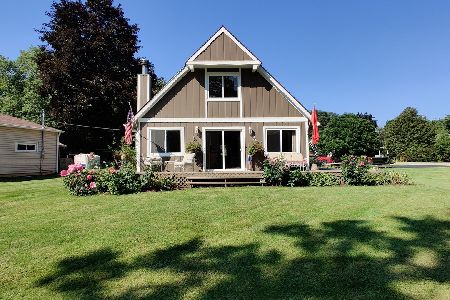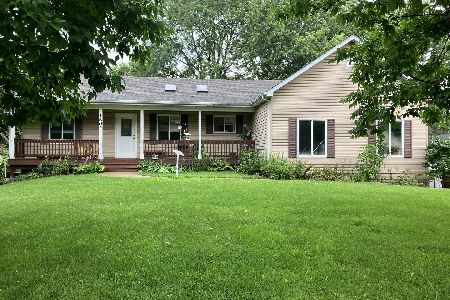2806 Riverside Drive, Mchenry, Illinois 60050
$279,900
|
Sold
|
|
| Status: | Closed |
| Sqft: | 2,512 |
| Cost/Sqft: | $115 |
| Beds: | 4 |
| Baths: | 3 |
| Year Built: | 1972 |
| Property Taxes: | $10,382 |
| Days On Market: | 2831 |
| Lot Size: | 0,17 |
Description
Chain O'Lakes Riverfront A-Frame with a 4 car heated, tandem garage perfect for boats and water toys. 4 large bedrooms, 3 full updated baths, 2 story great room with floor to ceiling stone fireplace, kitchen with stainless steel appliances, screened porch, and a full unfinished basement. The master suite has a private bath and a large sitting room with sliding glass doors to the private 2nd floor deck. Roof new in 2014. A/C new in 2017.
Property Specifics
| Single Family | |
| — | |
| A-Frame | |
| 1972 | |
| Full | |
| A-FRAME | |
| Yes | |
| 0.17 |
| Mc Henry | |
| Riverside Park | |
| 100 / Annual | |
| Other | |
| Private Well | |
| Septic-Private | |
| 09929890 | |
| 1518326025 |
Nearby Schools
| NAME: | DISTRICT: | DISTANCE: | |
|---|---|---|---|
|
Grade School
Prairie Grove Elementary School |
46 | — | |
|
Middle School
Prairie Grove Junior High School |
46 | Not in DB | |
|
High School
Prairie Ridge High School |
155 | Not in DB | |
Property History
| DATE: | EVENT: | PRICE: | SOURCE: |
|---|---|---|---|
| 8 Sep, 2015 | Under contract | $0 | MRED MLS |
| 1 Jun, 2015 | Listed for sale | $0 | MRED MLS |
| 18 Oct, 2018 | Sold | $279,900 | MRED MLS |
| 9 Jul, 2018 | Under contract | $289,995 | MRED MLS |
| — | Last price change | $299,995 | MRED MLS |
| 25 Apr, 2018 | Listed for sale | $299,995 | MRED MLS |
Room Specifics
Total Bedrooms: 4
Bedrooms Above Ground: 4
Bedrooms Below Ground: 0
Dimensions: —
Floor Type: Carpet
Dimensions: —
Floor Type: Carpet
Dimensions: —
Floor Type: Carpet
Full Bathrooms: 3
Bathroom Amenities: —
Bathroom in Basement: 0
Rooms: Loft,Recreation Room,Screened Porch
Basement Description: Unfinished
Other Specifics
| 4 | |
| Concrete Perimeter | |
| Asphalt | |
| Balcony, Deck, Patio, Porch Screened | |
| Chain of Lakes Frontage | |
| 50 X 150 | |
| Pull Down Stair | |
| Full | |
| Vaulted/Cathedral Ceilings, Wood Laminate Floors, First Floor Bedroom, First Floor Full Bath | |
| Range, Microwave, Dishwasher, Refrigerator, Trash Compactor, Indoor Grill | |
| Not in DB | |
| Water Rights | |
| — | |
| — | |
| Gas Starter |
Tax History
| Year | Property Taxes |
|---|---|
| 2018 | $10,382 |
Contact Agent
Nearby Sold Comparables
Contact Agent
Listing Provided By
RE/MAX Center

