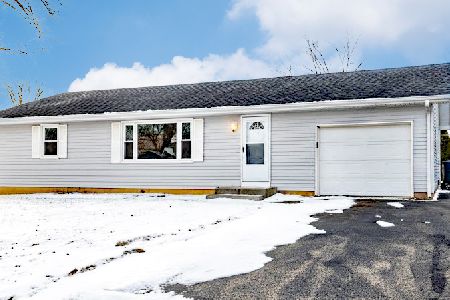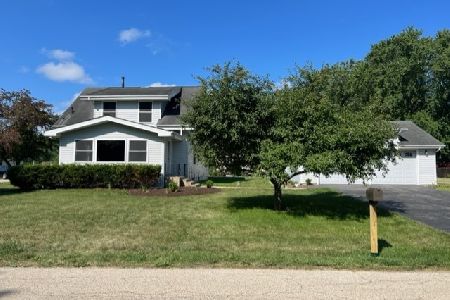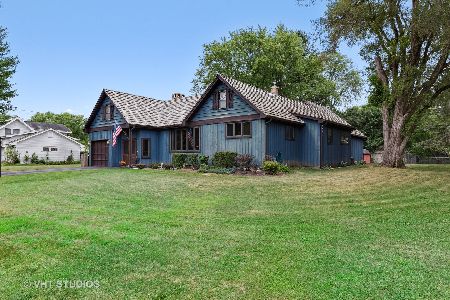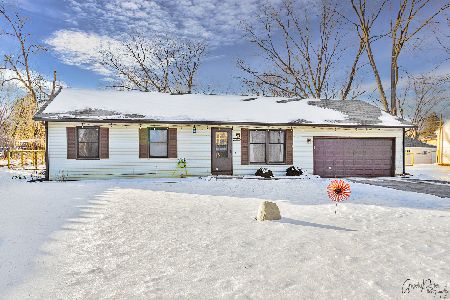2817 Riverside Drive, Mchenry, Illinois 60050
$228,800
|
Sold
|
|
| Status: | Closed |
| Sqft: | 0 |
| Cost/Sqft: | — |
| Beds: | 2 |
| Baths: | 2 |
| Year Built: | 1978 |
| Property Taxes: | $3,451 |
| Days On Market: | 1244 |
| Lot Size: | 0,25 |
Description
Adorable A-Frame style home features large wrap around deck with beautiful River views year round! This well cared for property sits on a spacious corner lot bursting with perennials and also includes invisible fence. Inside you will find open living space and vaulted ceilings. Kitchen offers plenty of cabinets, pantry and breakfast bar. Large 1st and 2nd floor bedrooms provide an abundance of storage closets. Roof replaced in 2015. Trane furnace in 2020. A/C rebuilt 2022. Windows replaced 2012 with exception of kitchen and laundry room. Fireplace 12 years old. Outdoor spigot by garage side is Hot and Cold. Spigot opposite side of house Cold only. Solar Panels stay. Seller has had huge savings on electric. Everything in the home is electric except Furnace. There is a yearly association fee (for those who wish to participate) of $125 for park maintenance and street lights.
Property Specifics
| Single Family | |
| — | |
| — | |
| 1978 | |
| — | |
| — | |
| Yes | |
| 0.25 |
| Mc Henry | |
| Riverside Park | |
| 0 / Not Applicable | |
| — | |
| — | |
| — | |
| 11624629 | |
| 1518376004 |
Nearby Schools
| NAME: | DISTRICT: | DISTANCE: | |
|---|---|---|---|
|
Grade School
Prairie Grove Elementary School |
46 | — | |
|
Middle School
Prairie Grove Junior High School |
46 | Not in DB | |
|
High School
Prairie Ridge High School |
155 | Not in DB | |
Property History
| DATE: | EVENT: | PRICE: | SOURCE: |
|---|---|---|---|
| 1 Jun, 2010 | Sold | $154,000 | MRED MLS |
| 28 Apr, 2010 | Under contract | $167,000 | MRED MLS |
| — | Last price change | $174,000 | MRED MLS |
| 3 Aug, 2009 | Listed for sale | $189,000 | MRED MLS |
| 16 Nov, 2022 | Sold | $228,800 | MRED MLS |
| 17 Sep, 2022 | Under contract | $234,900 | MRED MLS |
| 29 Aug, 2022 | Listed for sale | $234,900 | MRED MLS |
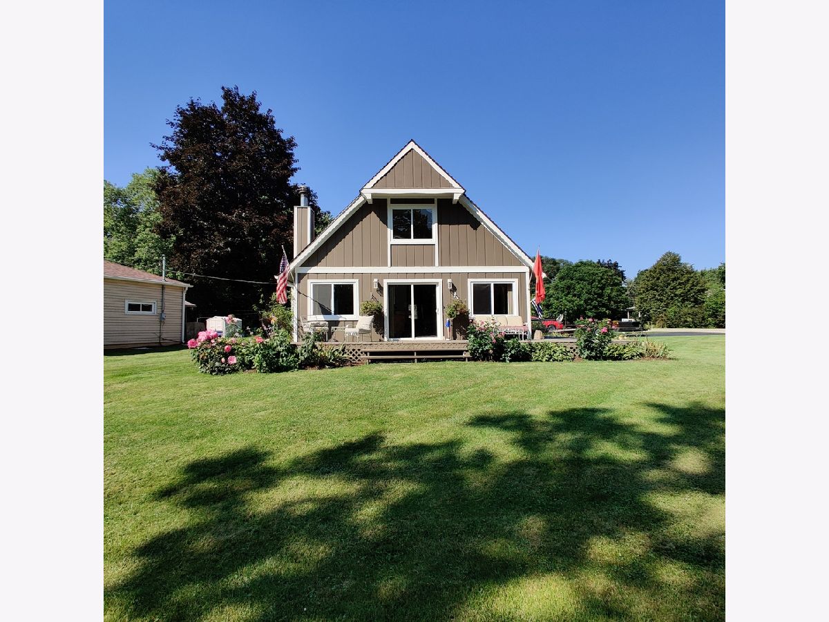
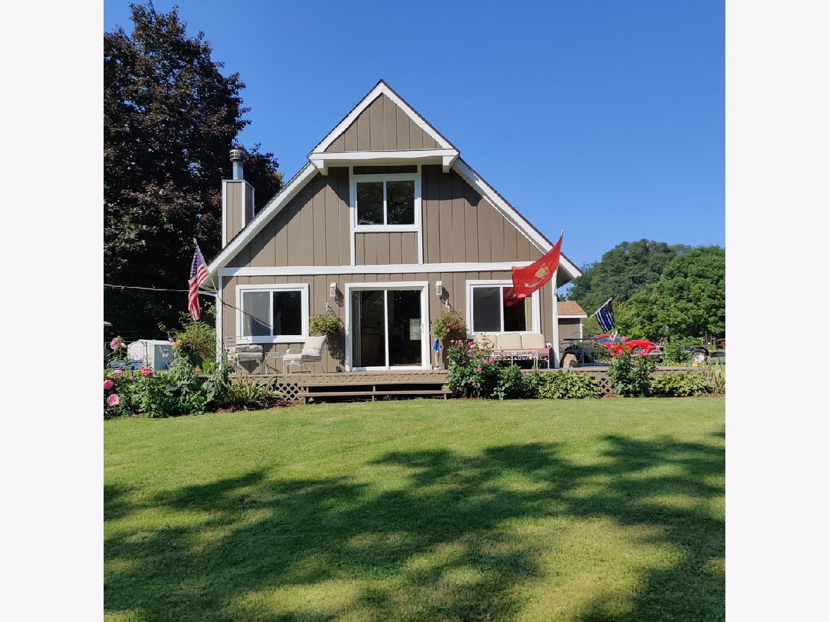
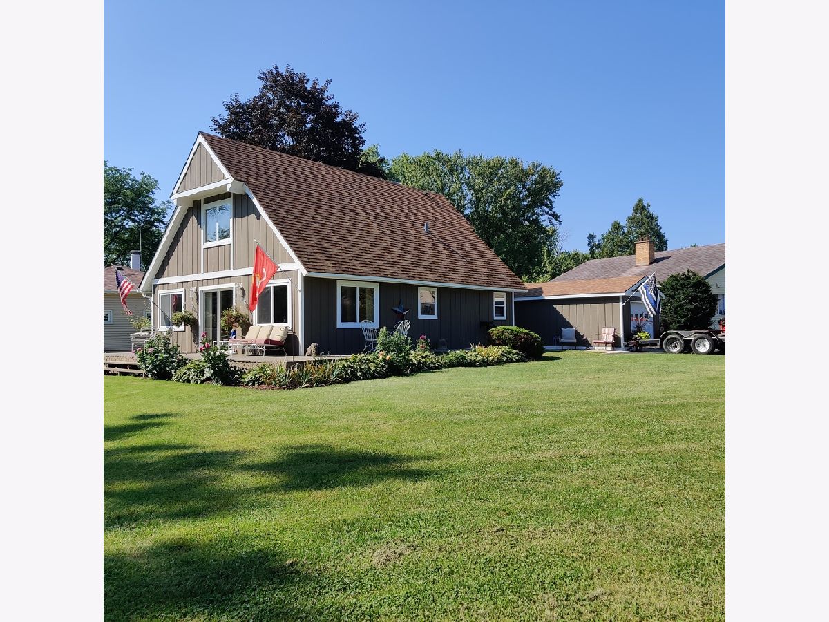
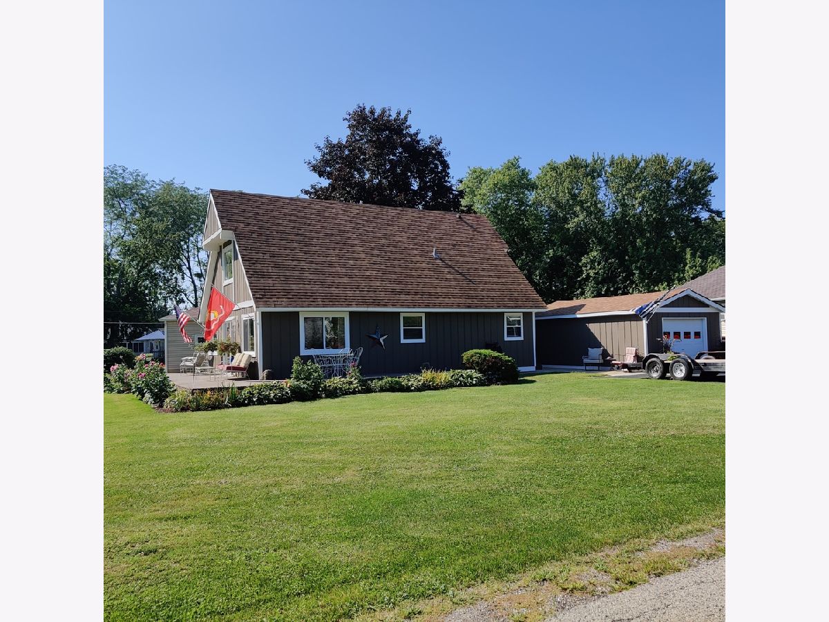
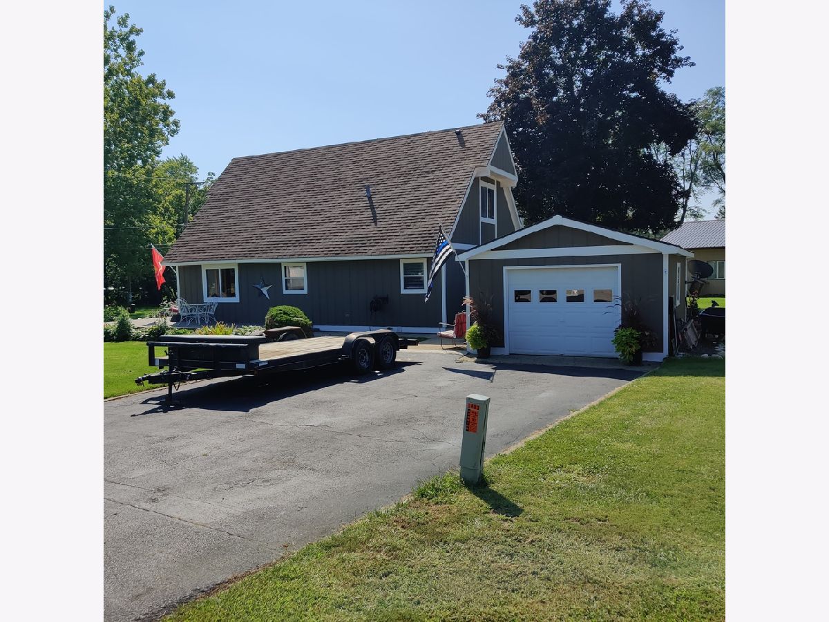
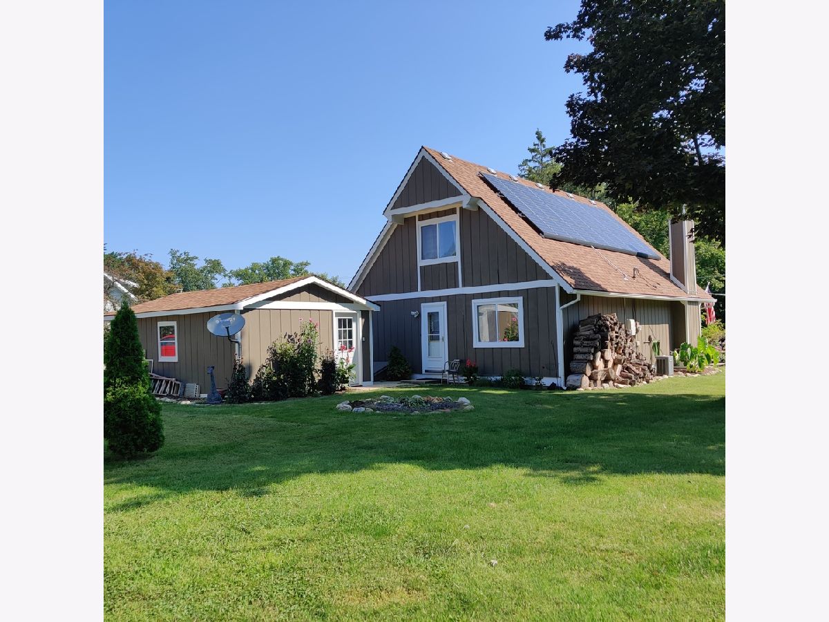
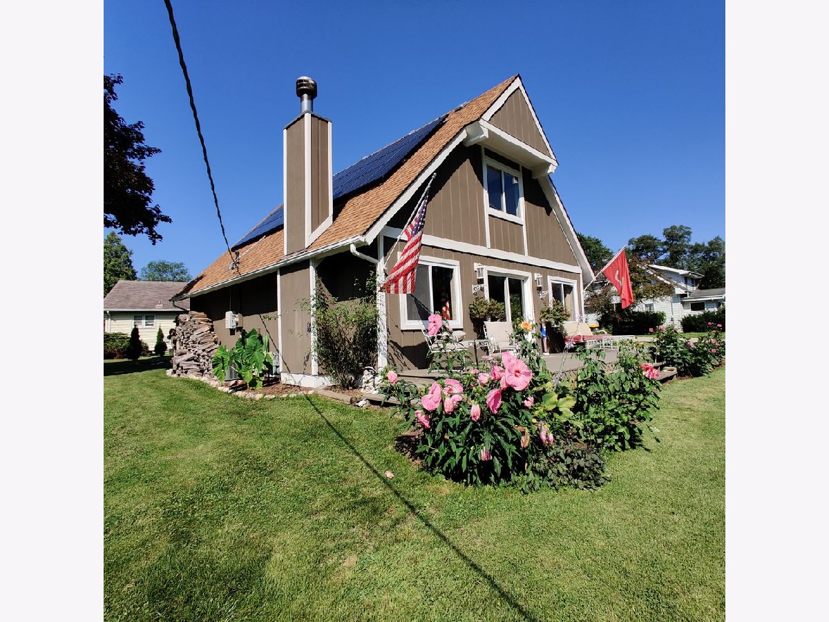
Room Specifics
Total Bedrooms: 2
Bedrooms Above Ground: 2
Bedrooms Below Ground: 0
Dimensions: —
Floor Type: —
Full Bathrooms: 2
Bathroom Amenities: Separate Shower
Bathroom in Basement: 0
Rooms: —
Basement Description: Crawl
Other Specifics
| 1 | |
| — | |
| Asphalt | |
| — | |
| — | |
| 110X100X83X67 | |
| Dormer | |
| — | |
| — | |
| — | |
| Not in DB | |
| — | |
| — | |
| — | |
| — |
Tax History
| Year | Property Taxes |
|---|---|
| 2010 | $3,529 |
| 2022 | $3,451 |
Contact Agent
Nearby Sold Comparables
Contact Agent
Listing Provided By
RE/MAX Plaza

