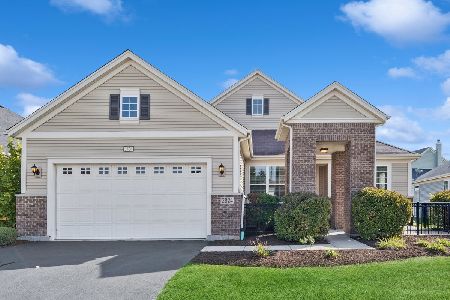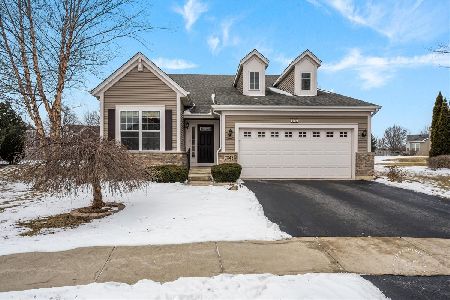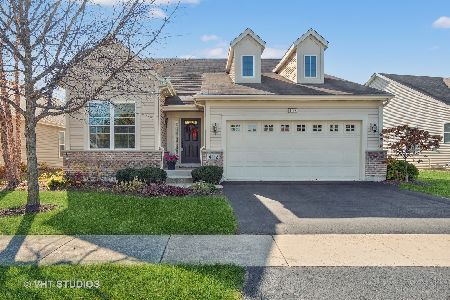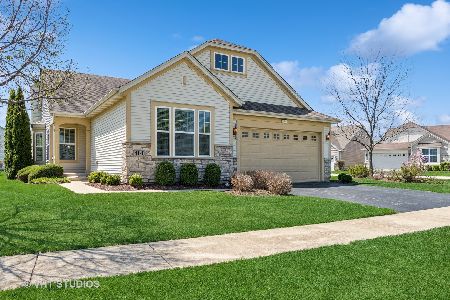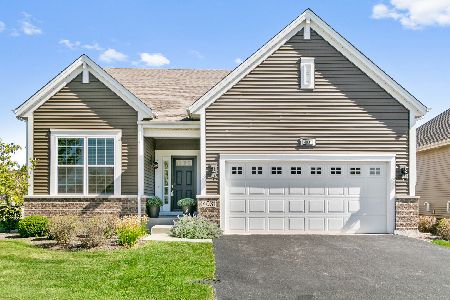2807 Chevy Chase Lane, Naperville, Illinois 60564
$435,000
|
Sold
|
|
| Status: | Closed |
| Sqft: | 2,183 |
| Cost/Sqft: | $205 |
| Beds: | 2 |
| Baths: | 2 |
| Year Built: | 2013 |
| Property Taxes: | $9,776 |
| Days On Market: | 3634 |
| Lot Size: | 0,00 |
Description
Fantastic Louvre model! Spacious, open floor plan. Grand upgraded entry with charming front fenced patio area. Wood floors!! Vaulted ceilings!! Gourmet kitchen with upgraded stainless appliances, cabinets w/glaze, large bar and quartz countertops. Delightful breakfast area with access to the back screened porch. Lovely living room and formal dining area. Beautiful family room overlooking yard. Great master bedroom with two walk-in closets and bath w/shower & double vanity. Guest bedroom next to bath with tub & vanity. Central vac system. Loaded with upgrades and great condition. Deep pour bsmt. Extensive professional landscaping & sprinkler system. Buyers will enjoy all the amenities in the Carillon Club 55+ community--indoor/outdoor pools, fitness center, tennis, golf & many other activities. Just move in and enjoy. Quick possession possible.
Property Specifics
| Single Family | |
| — | |
| Ranch | |
| 2013 | |
| Partial | |
| LOUVRE | |
| No | |
| — |
| Will | |
| Carillon Club | |
| 181 / Monthly | |
| Insurance,Clubhouse,Exercise Facilities,Pool,Lawn Care,Snow Removal | |
| Lake Michigan | |
| Public Sewer | |
| 09169366 | |
| 0701054020660000 |
Property History
| DATE: | EVENT: | PRICE: | SOURCE: |
|---|---|---|---|
| 7 Jul, 2016 | Sold | $435,000 | MRED MLS |
| 7 Jun, 2016 | Under contract | $446,500 | MRED MLS |
| — | Last price change | $454,900 | MRED MLS |
| 18 Mar, 2016 | Listed for sale | $454,900 | MRED MLS |
Room Specifics
Total Bedrooms: 2
Bedrooms Above Ground: 2
Bedrooms Below Ground: 0
Dimensions: —
Floor Type: Carpet
Full Bathrooms: 2
Bathroom Amenities: Double Sink
Bathroom in Basement: 0
Rooms: Breakfast Room,Den,Screened Porch
Basement Description: Unfinished
Other Specifics
| 2 | |
| — | |
| — | |
| Patio, Porch Screened | |
| — | |
| 58X116X81X125 | |
| — | |
| Full | |
| Vaulted/Cathedral Ceilings, Hardwood Floors, First Floor Bedroom, First Floor Laundry, First Floor Full Bath | |
| Range, Microwave, Dishwasher, Refrigerator, Washer, Dryer, Disposal, Stainless Steel Appliance(s) | |
| Not in DB | |
| Clubhouse, Pool, Tennis Courts | |
| — | |
| — | |
| — |
Tax History
| Year | Property Taxes |
|---|---|
| 2016 | $9,776 |
Contact Agent
Nearby Similar Homes
Nearby Sold Comparables
Contact Agent
Listing Provided By
Coldwell Banker Residential

