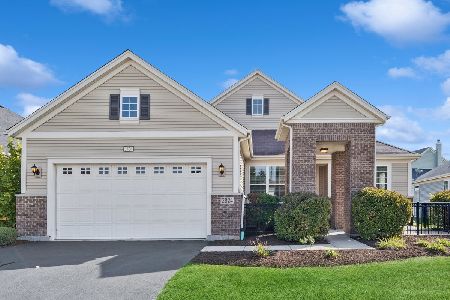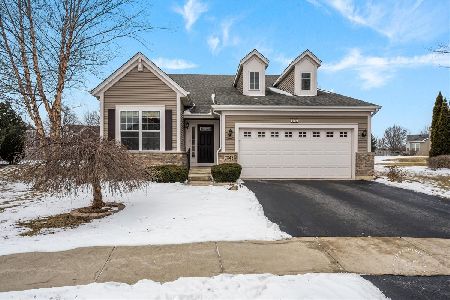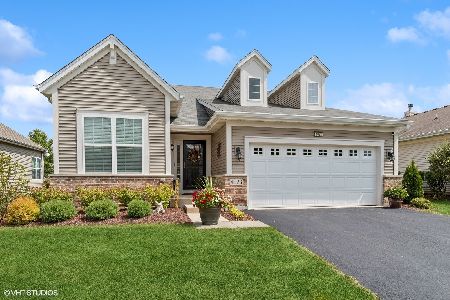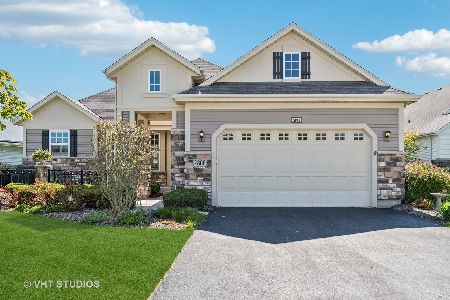4031 Idlewild Lane, Naperville, Illinois 60564
$545,000
|
Sold
|
|
| Status: | Closed |
| Sqft: | 2,000 |
| Cost/Sqft: | $270 |
| Beds: | 2 |
| Baths: | 2 |
| Year Built: | 2017 |
| Property Taxes: | $9,119 |
| Days On Market: | 1612 |
| Lot Size: | 0,24 |
Description
CARILLON CLUB WELCOMES YOU HOME...SNOWBIRDS....EMPTY NESTERS!!! Enjoy a STAYCATION everyday of the year!!! Don't miss out on this 4 years new, corner lot with pond view, Ranch home. 2 bedrooms and a den/office. Seller's plans changed...they thought this would be their forever home and built it with attention to all the details! It's immaculate. Open floor plan (Monte Carlo Model) with many upgrades, including vaulted ceilings (unlike many other of the models). Hardwood floors throughout. Beautiful sunroom leads out onto the stamped concrete patio. Massive basement with an additional crawl space for extra storage. Truly an active 55 Plus community. Indoor pool and whirlpool. Outdoor pools: two for you and one for kids. Play tennis, golf or just enjoy the walking paths. Clubhouse sports many activities such as crafting, pool, ping pong, card playing groups, gourmet dinner clubs and more. Exercise classes and a workout room. A welcoming community waiting for you to move in! Please view the 3-D tour and schedule your private showing today!
Property Specifics
| Single Family | |
| — | |
| Ranch | |
| 2017 | |
| Full | |
| MONTE CARLO | |
| No | |
| 0.24 |
| Will | |
| Carillon Club | |
| 259 / Monthly | |
| Insurance,Clubhouse,Exercise Facilities,Pool,Exterior Maintenance,Lawn Care,Snow Removal | |
| Public | |
| Public Sewer | |
| 11234025 | |
| 0701054030240000 |
Property History
| DATE: | EVENT: | PRICE: | SOURCE: |
|---|---|---|---|
| 9 Nov, 2021 | Sold | $545,000 | MRED MLS |
| 7 Oct, 2021 | Under contract | $539,900 | MRED MLS |
| 30 Sep, 2021 | Listed for sale | $539,900 | MRED MLS |
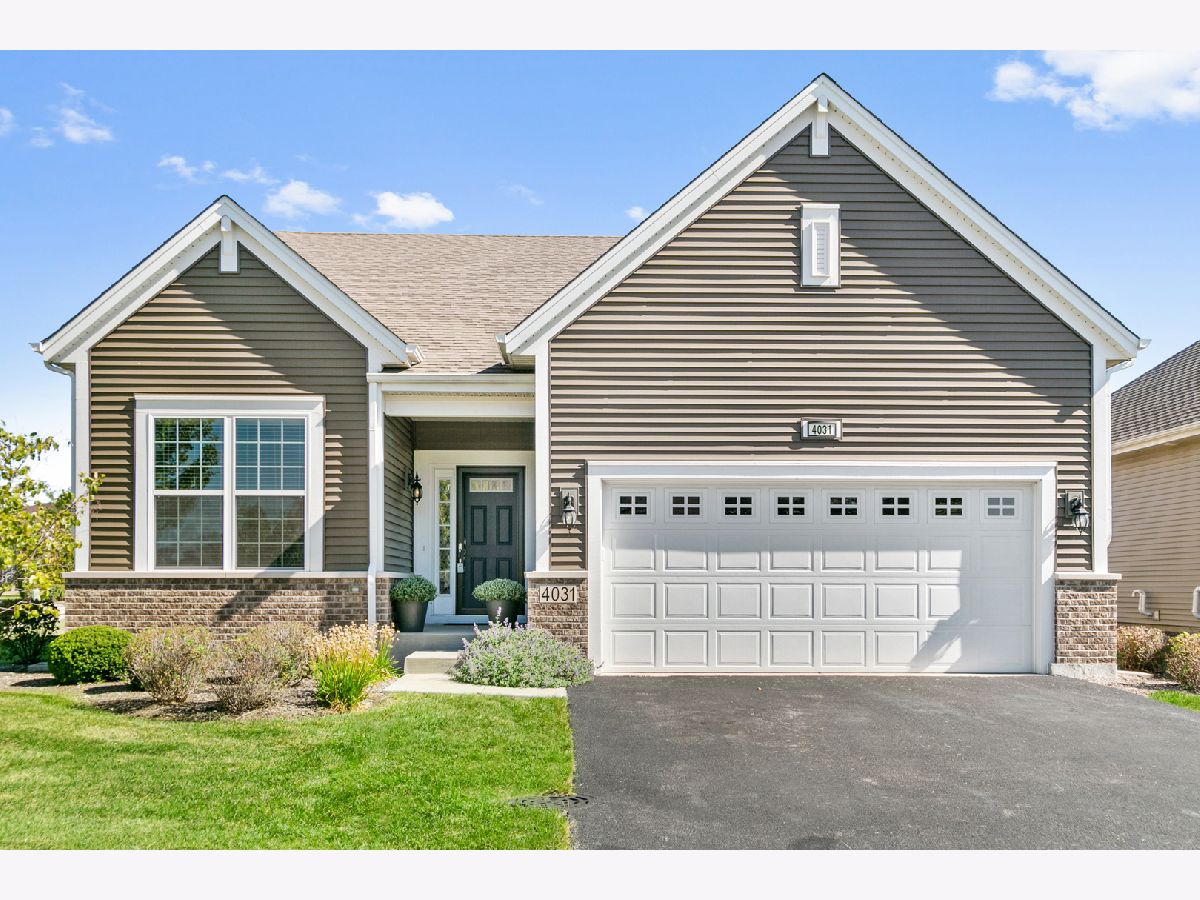
Room Specifics
Total Bedrooms: 2
Bedrooms Above Ground: 2
Bedrooms Below Ground: 0
Dimensions: —
Floor Type: —
Full Bathrooms: 2
Bathroom Amenities: Separate Shower,Double Sink
Bathroom in Basement: 0
Rooms: Heated Sun Room
Basement Description: Unfinished,Crawl,8 ft + pour
Other Specifics
| 2 | |
| Concrete Perimeter | |
| — | |
| Stamped Concrete Patio | |
| Corner Lot | |
| 10296 | |
| — | |
| Full | |
| Vaulted/Cathedral Ceilings, Hardwood Floors, First Floor Bedroom, First Floor Laundry, First Floor Full Bath, Walk-In Closet(s), Open Floorplan, Granite Counters | |
| Range, Microwave, Dishwasher, Refrigerator, Washer, Dryer | |
| Not in DB | |
| — | |
| — | |
| — | |
| Electric |
Tax History
| Year | Property Taxes |
|---|---|
| 2021 | $9,119 |
Contact Agent
Nearby Similar Homes
Nearby Sold Comparables
Contact Agent
Listing Provided By
Chase Real Estate LLC

