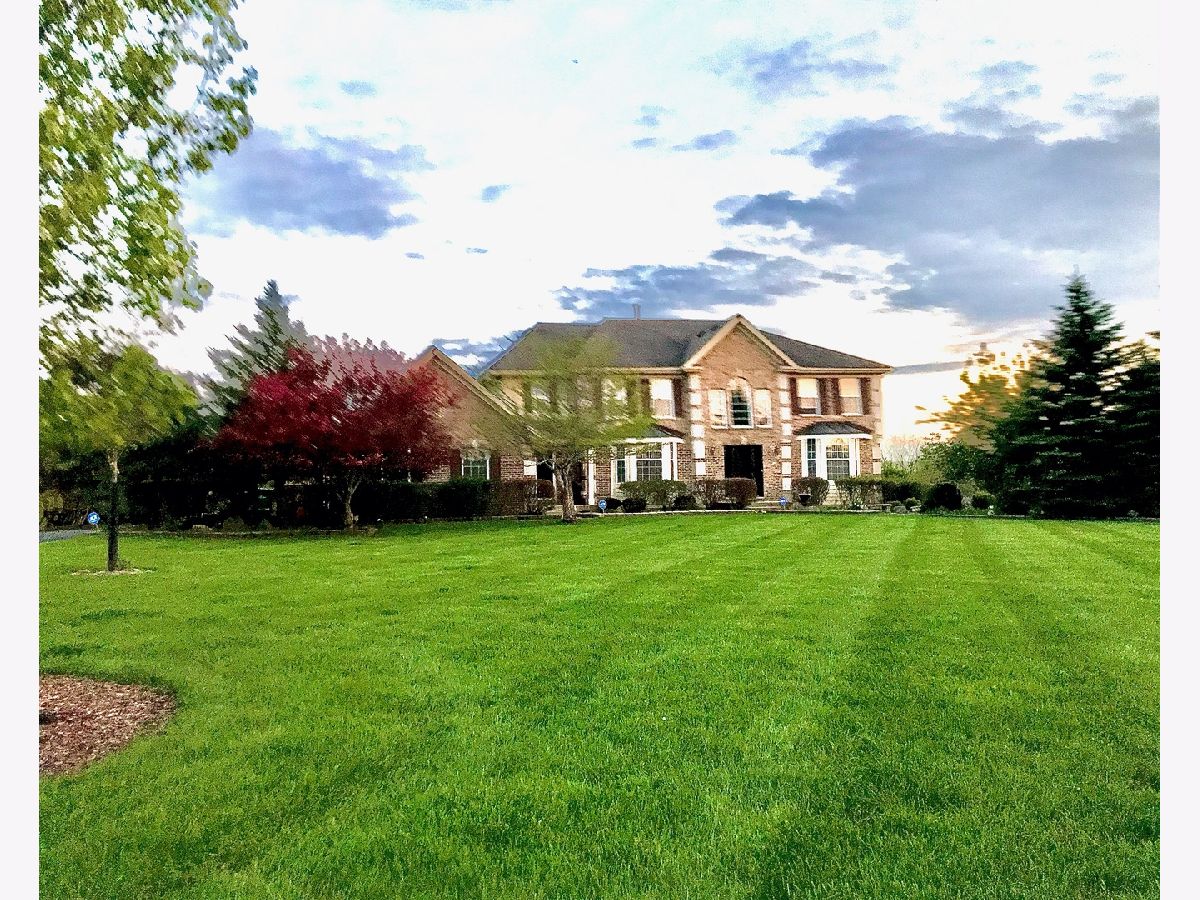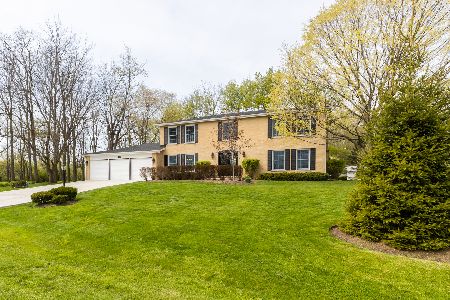28085 Savannah Trail, Lake Barrington, Illinois 60010
$660,000
|
Sold
|
|
| Status: | Closed |
| Sqft: | 3,837 |
| Cost/Sqft: | $177 |
| Beds: | 4 |
| Baths: | 4 |
| Year Built: | 2001 |
| Property Taxes: | $14,346 |
| Days On Market: | 1743 |
| Lot Size: | 2,04 |
Description
The Laurel-one of the beautiful homes in the sought after Savannah Subdivision, is a must see. This welcoming 2 story Colonial on 2.04 acres offers 4 spacious BR, all with walk-in closets, 3.5 BA, formal living and dining room, den/office on 1st. floor, bright open plan family room with a wood burning/gas starter fireplace that overlooks the large custom designed gourmet kitchen with center island, granite countertops, 42 in. cabinetry, pantry, planning desk butlers, stainless steel appliances and eating area that faces the outdoor deck and park like backyard. The large primary bedroom suite with tray ceiling, 2 walk-in closets, features a private bath with 2 vanities, soaker tub, and separate shower. In addition to the finished attached 3 car side-load garage with epoxy floor, the full partially, finished walk out basement with 9 ft. ceilings, full bath and finished spare room, storage, await your finishing touches. This home is move in ready. Savannah is across from Good Shepherd Hosp. and Stonehenge Golf Course, minutes to Metra, Canalan Sportsplex, nationally acclaimed Barrington Schools and nearby shopping. Too much to list. MUST SEE!!
Property Specifics
| Single Family | |
| — | |
| Colonial | |
| 2001 | |
| Full,Walkout | |
| LAUREL | |
| No | |
| 2.04 |
| Lake | |
| Savannah | |
| 525 / Annual | |
| Other | |
| Private Well | |
| Septic-Private | |
| 11037378 | |
| 13221030010000 |
Nearby Schools
| NAME: | DISTRICT: | DISTANCE: | |
|---|---|---|---|
|
Grade School
Countryside Elementary School |
220 | — | |
|
Middle School
Barrington Middle School-station |
220 | Not in DB | |
|
High School
Barrington High School |
220 | Not in DB | |
Property History
| DATE: | EVENT: | PRICE: | SOURCE: |
|---|---|---|---|
| 4 Jun, 2021 | Sold | $660,000 | MRED MLS |
| 27 Apr, 2021 | Under contract | $679,900 | MRED MLS |
| 15 Apr, 2021 | Listed for sale | $679,900 | MRED MLS |



























Room Specifics
Total Bedrooms: 4
Bedrooms Above Ground: 4
Bedrooms Below Ground: 0
Dimensions: —
Floor Type: Carpet
Dimensions: —
Floor Type: Carpet
Dimensions: —
Floor Type: Carpet
Full Bathrooms: 4
Bathroom Amenities: Separate Shower,Double Sink
Bathroom in Basement: 1
Rooms: Foyer,Pantry
Basement Description: Partially Finished
Other Specifics
| 3 | |
| Concrete Perimeter | |
| Asphalt,Side Drive | |
| Deck, Storms/Screens | |
| Dimensions to Center of Road,Nature Preserve Adjacent,Wetlands adjacent,Irregular Lot,Landscaped,Mature Trees,Backs to Open Grnd,Backs to Trees/Woods,Outdoor Lighting | |
| 194X299X64X117X88X469 | |
| Full,Unfinished | |
| Full | |
| Hardwood Floors, First Floor Laundry, Walk-In Closet(s), Ceiling - 10 Foot, Open Floorplan, Some Carpeting, Some Window Treatmnt, Hallways - 42 Inch, Granite Counters | |
| Double Oven, Dishwasher, High End Refrigerator, Washer, Dryer, Stainless Steel Appliance(s), Cooktop, Built-In Oven, Range Hood, Water Purifier, Water Purifier Owned, Water Softener, Water Softener Owned, Gas Cooktop, Electric Oven, Range Hood | |
| Not in DB | |
| — | |
| — | |
| — | |
| Wood Burning, Gas Starter |
Tax History
| Year | Property Taxes |
|---|---|
| 2021 | $14,346 |
Contact Agent
Nearby Similar Homes
Nearby Sold Comparables
Contact Agent
Listing Provided By
Troy Realty Ltd










