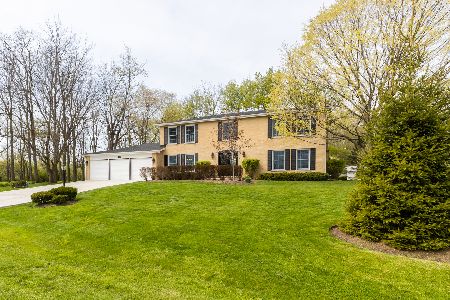[Address Unavailable], Barrington, Illinois 60010
$360,000
|
Sold
|
|
| Status: | Closed |
| Sqft: | 2,300 |
| Cost/Sqft: | $152 |
| Beds: | 4 |
| Baths: | 2 |
| Year Built: | 1960 |
| Property Taxes: | $5,032 |
| Days On Market: | 1727 |
| Lot Size: | 0,46 |
Description
Situated on half an acre, this 2300 square-foot split level home in the Barrington school district has a desirable open concept, 4 bedrooms + office, hardwood floors and character galore. The entryway welcomes you to the open concept kitchen complete with granite countertops, ample white cabinets and room for an island! The kitchen is combined with the living room/dining room, custom built-ins, front picture window, wood burning fireplace as well as a beautiful bay window off the dining room. Upstairs boasts an airy landing, three bedrooms, an office/nursery and a full bathroom with double vanity. All bedrooms have plenty of closet space as well as hardwood floors throughout. The lower level includes a spacious family room complete with freshly sealed flooring, plenty of windows and more storage. It also includes another bedroom and full bathroom with standup shower. The exterior of the home consists of a 2.5 car garage, oversized driveway, front covered porch, front patio and expansive front & back yard. Home system updates include hot water heater (April 2021), sump pump (April 2021), aid duct cleaning (Feb 2021), Trane Furnace & A/C (2016). Do not miss this amazing opportunity to own this lovely home. Although the home has been well maintained and cared for, home will be conveyed AS-IS.
Property Specifics
| Single Family | |
| — | |
| — | |
| 1960 | |
| English | |
| — | |
| No | |
| 0.46 |
| Cook | |
| — | |
| — / Not Applicable | |
| None | |
| Private Well | |
| Septic-Private | |
| 11063444 | |
| 02041030070000 |
Nearby Schools
| NAME: | DISTRICT: | DISTANCE: | |
|---|---|---|---|
|
Grade School
Arnett C Lines Elementary School |
220 | — | |
|
Middle School
Barrington Middle School Prairie |
220 | Not in DB | |
|
High School
Barrington High School |
220 | Not in DB | |
Property History
| DATE: | EVENT: | PRICE: | SOURCE: |
|---|






























Room Specifics
Total Bedrooms: 4
Bedrooms Above Ground: 4
Bedrooms Below Ground: 0
Dimensions: —
Floor Type: Hardwood
Dimensions: —
Floor Type: Hardwood
Dimensions: —
Floor Type: Other
Full Bathrooms: 2
Bathroom Amenities: —
Bathroom in Basement: 1
Rooms: Office
Basement Description: Crawl
Other Specifics
| 2 | |
| — | |
| Asphalt | |
| — | |
| — | |
| 0 | |
| — | |
| — | |
| Hardwood Floors, Built-in Features, Open Floorplan, Dining Combo | |
| — | |
| Not in DB | |
| — | |
| — | |
| — | |
| Wood Burning |
Tax History
| Year | Property Taxes |
|---|
Contact Agent
Nearby Similar Homes
Nearby Sold Comparables
Contact Agent
Listing Provided By
@properties










