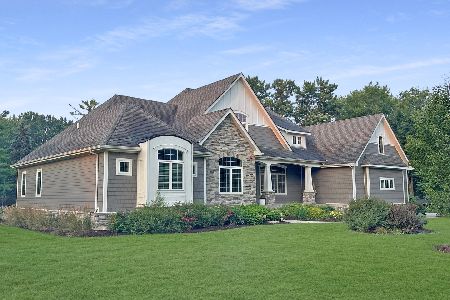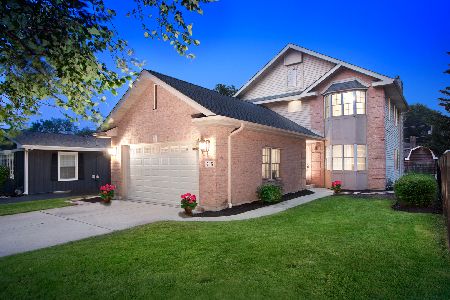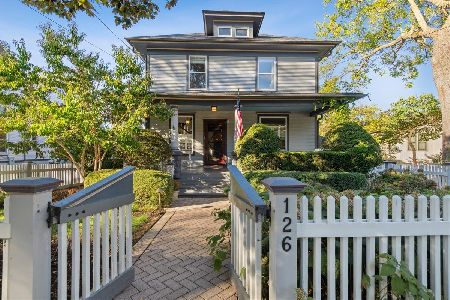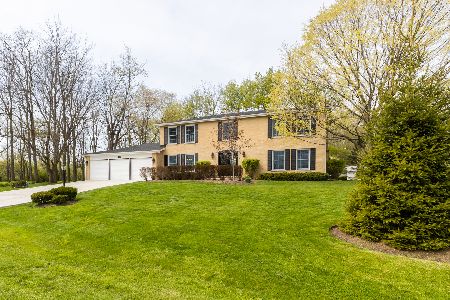[Address Unavailable], Barrington, Illinois 60010
$687,000
|
Sold
|
|
| Status: | Closed |
| Sqft: | 3,261 |
| Cost/Sqft: | $214 |
| Beds: | 4 |
| Baths: | 4 |
| Year Built: | 1879 |
| Property Taxes: | $13,386 |
| Days On Market: | 1861 |
| Lot Size: | 0,45 |
Description
Pride of ownership is evident throughout this turnkey historical home in the heart of the Village! The charming front porch welcomes you into this home where yesteryear meets today. Gleaming hardwood floors, beautiful crown moldings, formal living & dining rooms and an updated open floor plan will not disappoint! The elegant kitchen opens to eating area and family room - the perfect place for entertaining friends and family. Kitchen is equipped with high-end stainless steel appliances, granite counters and white custom cabinetry with breakfast bar and eating area space! Enjoy beautiful views of the large lot from three sets of sliding doors or relax by the fireplace in the family room. First floor office, butler's pantry and mud room too! Retreat to the master bedroom suite with volume ceilings, fireplace, walk-in closet and updated luxury master bath. Second bedroom with en suite bath, third & fourth bedrooms share a Jack & Jill bath. Finished basement with recreation room and storage space. The gorgeous nearly half-acre lot will delight you with mature trees, multiple perennial flower beds, large grassy expanse, stately custom fence, brick paver patio and fire pit. Walk to town, train, schools and restaurants. Don't miss this timeless home with so much to offer!
Property Specifics
| Single Family | |
| — | |
| Victorian | |
| 1879 | |
| Partial | |
| — | |
| No | |
| 0.45 |
| Cook | |
| — | |
| — / Not Applicable | |
| None | |
| Public | |
| Public Sewer | |
| 10923954 | |
| 01011240550000 |
Nearby Schools
| NAME: | DISTRICT: | DISTANCE: | |
|---|---|---|---|
|
Grade School
Hough Street Elementary School |
220 | — | |
|
Middle School
Barrington Middle School - Stati |
220 | Not in DB | |
|
High School
Barrington High School |
220 | Not in DB | |
Property History
| DATE: | EVENT: | PRICE: | SOURCE: |
|---|

Room Specifics
Total Bedrooms: 4
Bedrooms Above Ground: 4
Bedrooms Below Ground: 0
Dimensions: —
Floor Type: Hardwood
Dimensions: —
Floor Type: Hardwood
Dimensions: —
Floor Type: Hardwood
Full Bathrooms: 4
Bathroom Amenities: Whirlpool,Separate Shower,Double Sink
Bathroom in Basement: 0
Rooms: Breakfast Room,Office,Recreation Room,Mud Room,Pantry
Basement Description: Partially Finished
Other Specifics
| 3 | |
| — | |
| Asphalt,Other | |
| Patio, Fire Pit | |
| Landscaped | |
| 133 X 150 | |
| — | |
| Full | |
| Vaulted/Cathedral Ceilings, Hardwood Floors, Second Floor Laundry, Walk-In Closet(s) | |
| Range, Dishwasher, High End Refrigerator, Washer, Dryer, Disposal, Stainless Steel Appliance(s), Range Hood | |
| Not in DB | |
| Curbs, Sidewalks, Street Lights, Street Paved | |
| — | |
| — | |
| Attached Fireplace Doors/Screen, Gas Log, Gas Starter |
Tax History
| Year | Property Taxes |
|---|
Contact Agent
Nearby Similar Homes
Nearby Sold Comparables
Contact Agent
Listing Provided By
@properties













