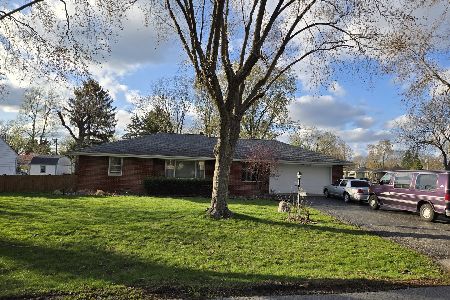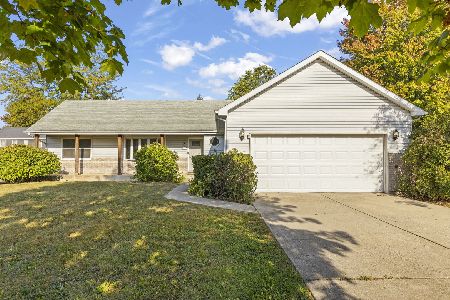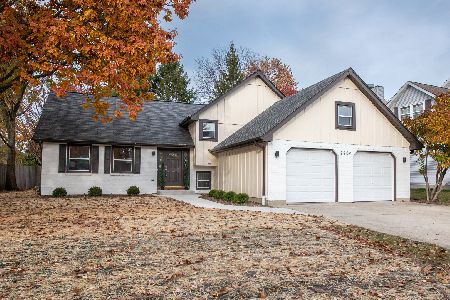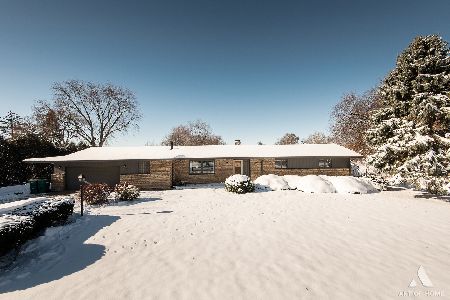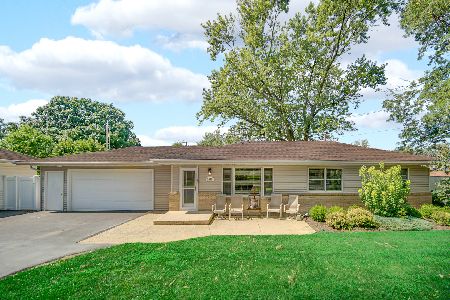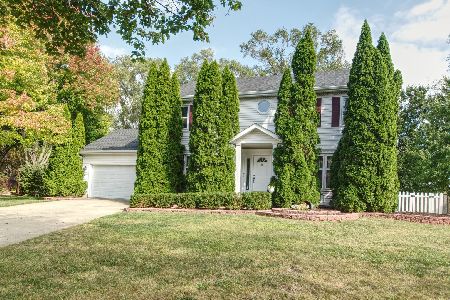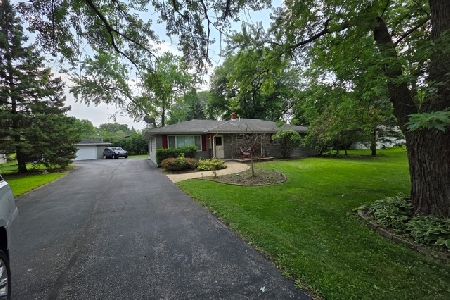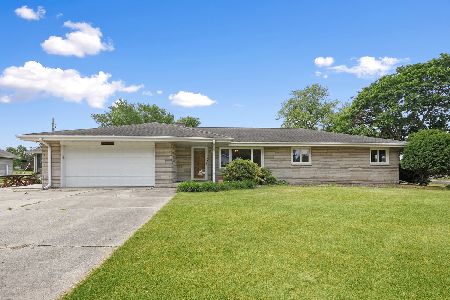2809 Biltmore Avenue, Joliet, Illinois 60435
$245,000
|
Sold
|
|
| Status: | Closed |
| Sqft: | 3,472 |
| Cost/Sqft: | $72 |
| Beds: | 4 |
| Baths: | 2 |
| Year Built: | 1962 |
| Property Taxes: | $4,957 |
| Days On Market: | 2786 |
| Lot Size: | 0,38 |
Description
One of the largest homes in subdivision located on 2 lots. This large raised ranch has a lot to offer a buyer willing to give it some TLC. Four bedrooms, one currently set up as a TV room. Shared master bath NEW in 2014 w/walk in tile shower, NEW cabinet w/sink & NEW toilet. Great room upstairs includes formal living room, sitting area in front of stone fireplace & dining room. Sliding gas door off living room to deck which leads down to patio/deck. Front entry stairs currently has a chair lift installed (2016) to lower level. Lower level includes large bedroom with its own bath, sewing room/play area/craft room, office & another great room w/family room, eating area, bar & sitting area in front of 2nd stone fireplace. Walk in storage closet off great room. Laundry room w/sink, cabinets & furnace room off laundry room. Plenty of storage w/several closets & 2 attached- 2 car garages (one with a heater). Power electric generator installed in 2017. Home is being sold AS IS!
Property Specifics
| Single Family | |
| — | |
| — | |
| 1962 | |
| Full | |
| — | |
| No | |
| 0.38 |
| Will | |
| Crystal Lawns | |
| 0 / Not Applicable | |
| None | |
| Private Well | |
| Septic-Private | |
| 09935521 | |
| 0603253070180000 |
Nearby Schools
| NAME: | DISTRICT: | DISTANCE: | |
|---|---|---|---|
|
Grade School
Crystal Lawns Elementary School |
202 | — | |
|
Middle School
Timber Ridge Middle School |
202 | Not in DB | |
|
High School
Plainfield Central High School |
202 | Not in DB | |
Property History
| DATE: | EVENT: | PRICE: | SOURCE: |
|---|---|---|---|
| 15 Jun, 2018 | Sold | $245,000 | MRED MLS |
| 2 May, 2018 | Under contract | $250,000 | MRED MLS |
| 2 May, 2018 | Listed for sale | $250,000 | MRED MLS |
Room Specifics
Total Bedrooms: 4
Bedrooms Above Ground: 4
Bedrooms Below Ground: 0
Dimensions: —
Floor Type: Hardwood
Dimensions: —
Floor Type: Hardwood
Dimensions: —
Floor Type: Carpet
Full Bathrooms: 2
Bathroom Amenities: No Tub
Bathroom in Basement: 1
Rooms: Office,Sewing Room,Eating Area,Sitting Room,Recreation Room,Other Room
Basement Description: Finished
Other Specifics
| 4 | |
| Concrete Perimeter | |
| Asphalt | |
| Deck, Patio, Storms/Screens | |
| Landscaped | |
| 133 X 141 X 107 X 140 | |
| — | |
| Full | |
| Vaulted/Cathedral Ceilings, Skylight(s), Bar-Dry, Hardwood Floors, First Floor Bedroom, First Floor Full Bath | |
| Range, Microwave, Dishwasher, Refrigerator, Washer, Dryer | |
| Not in DB | |
| Street Paved | |
| — | |
| — | |
| Wood Burning |
Tax History
| Year | Property Taxes |
|---|---|
| 2018 | $4,957 |
Contact Agent
Nearby Similar Homes
Nearby Sold Comparables
Contact Agent
Listing Provided By
Keller Williams Infinity

