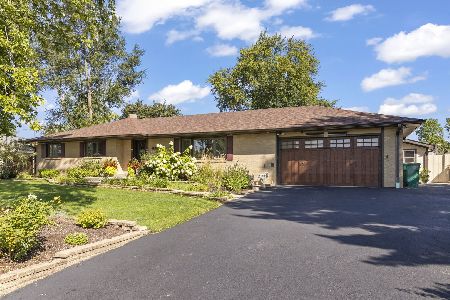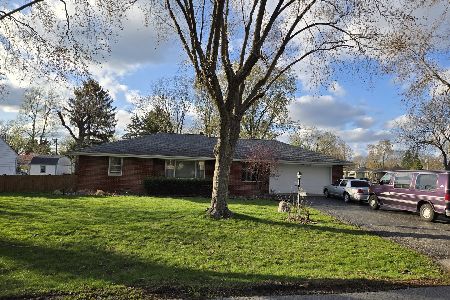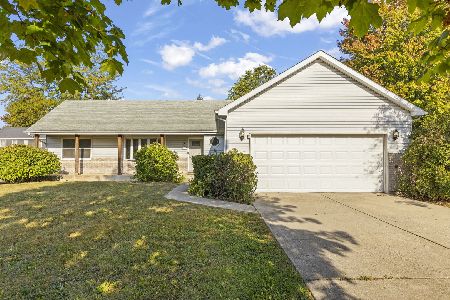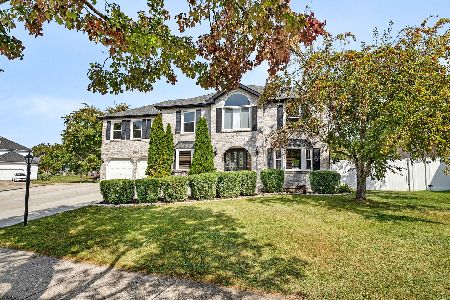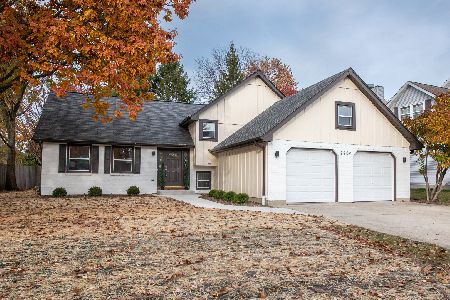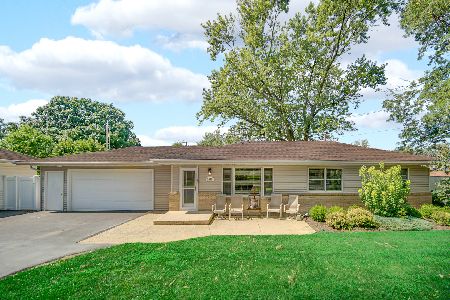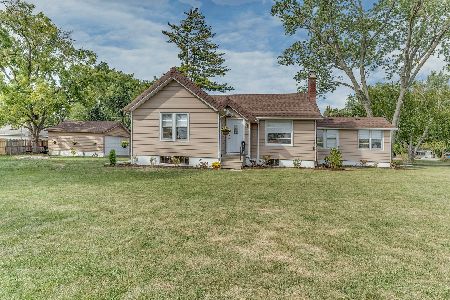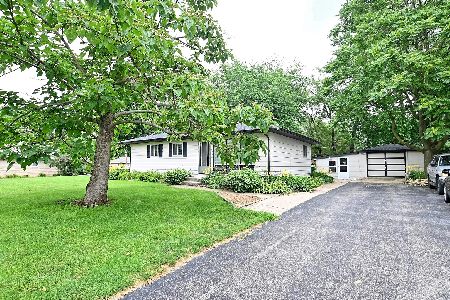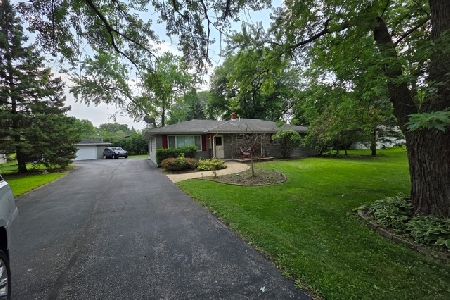3110 Biltmore Avenue, Joliet, Illinois 60435
$312,000
|
Sold
|
|
| Status: | Closed |
| Sqft: | 1,968 |
| Cost/Sqft: | $152 |
| Beds: | 3 |
| Baths: | 2 |
| Year Built: | 1960 |
| Property Taxes: | $5,919 |
| Days On Market: | 882 |
| Lot Size: | 0,00 |
Description
You don't want to miss this sprawling stone ranch on double lot with 6 car garage space located in the popular Plainfield Township neighborhood of Crystal Lawns, a peaceful established community with an away from it all feel while still keeping you close to all conveniences. This property has been lovingly maintained by the original owners who built this quality home and offers generous room sizes with plenty of space for everyone...including a spacious living room, large separate family room that could also work well as a dining space or office, well appointed eat in fully applianced kitchen with an abundance of cabinetry and super pantry, three very nice sized bedrooms and hardwood flooring throughout the majority of the home. And Bonus! ~16x16 3 season room that is absolutely delightful and offers a great space to kick back and enjoy the sunrise with a cup of coffee in the morning or relax with a glass of wine in the evening. Another bonus! ~ The detached 805 sq ft heated and cooled garage with attic and work area...perfect for someone that likes to work on cars, has a lot of toys or could be converted to the ultimate man or babe cave, the possibilities are endless! All this on a 1/2 acre in the Plainfield school district. Homes like this don't come along often, make your appointment today!
Property Specifics
| Single Family | |
| — | |
| — | |
| 1960 | |
| — | |
| — | |
| No | |
| — |
| Will | |
| Crystal Lawns | |
| — / Not Applicable | |
| — | |
| — | |
| — | |
| 11810799 | |
| 0603253100010000 |
Nearby Schools
| NAME: | DISTRICT: | DISTANCE: | |
|---|---|---|---|
|
Grade School
Crystal Lawns Elementary School |
202 | — | |
|
Middle School
Timber Ridge Middle School |
202 | Not in DB | |
|
High School
Plainfield Central High School |
202 | Not in DB | |
Property History
| DATE: | EVENT: | PRICE: | SOURCE: |
|---|---|---|---|
| 12 Jul, 2023 | Sold | $312,000 | MRED MLS |
| 21 Jun, 2023 | Under contract | $299,900 | MRED MLS |
| 14 Jun, 2023 | Listed for sale | $299,900 | MRED MLS |
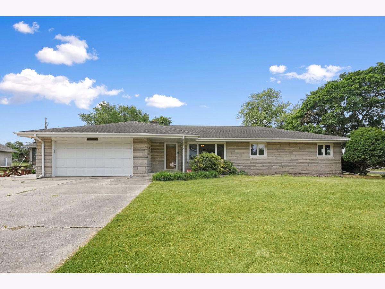
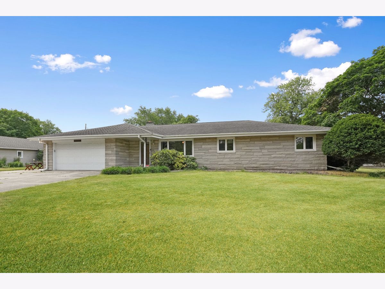
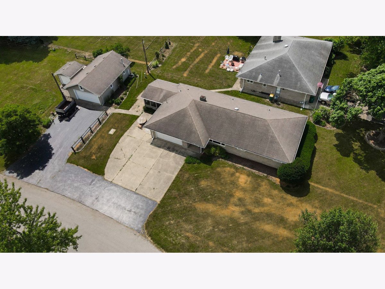
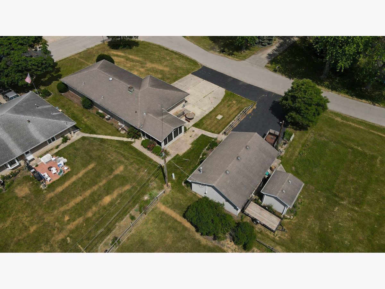
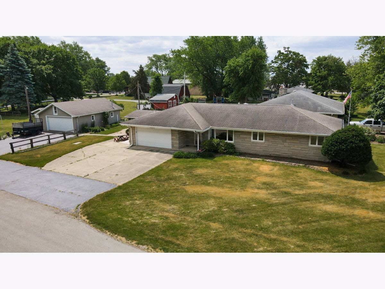
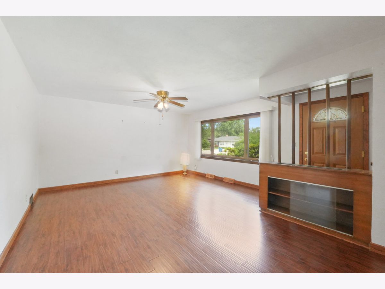
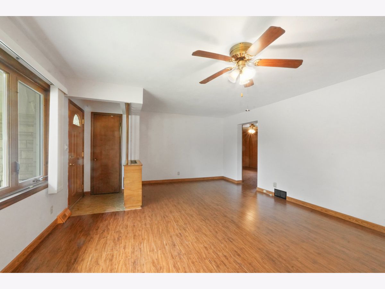
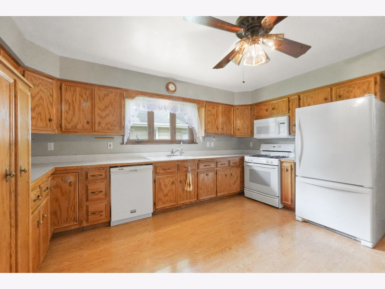
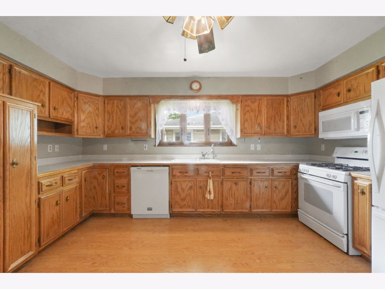
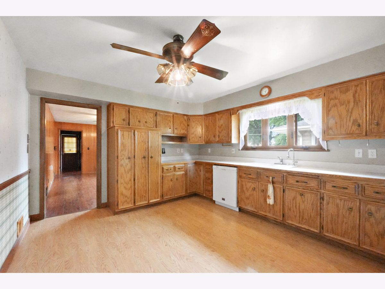
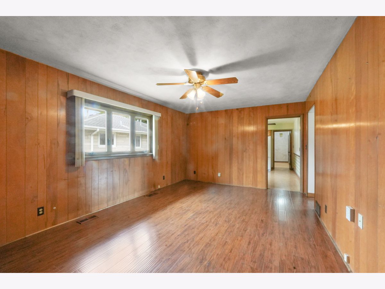
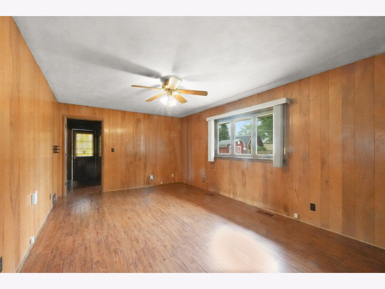
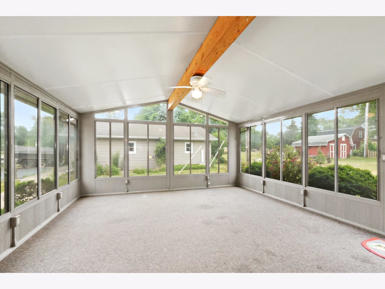
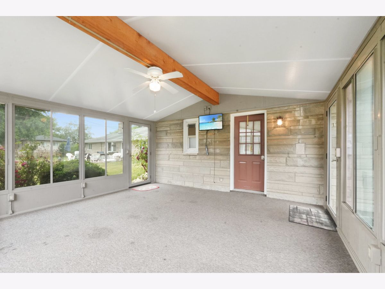
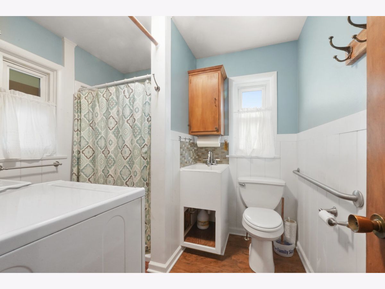
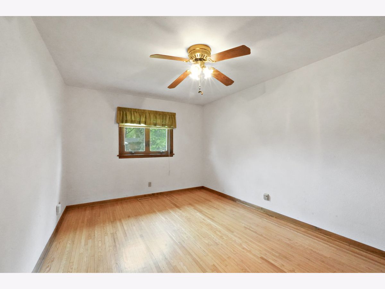
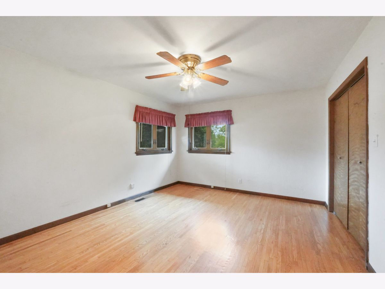
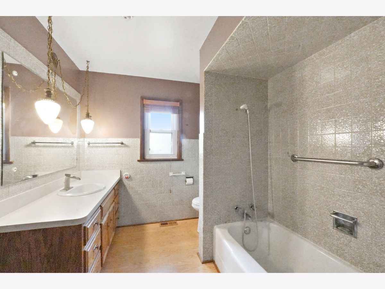
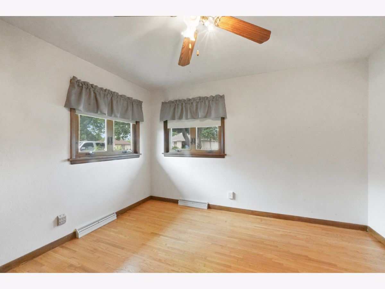
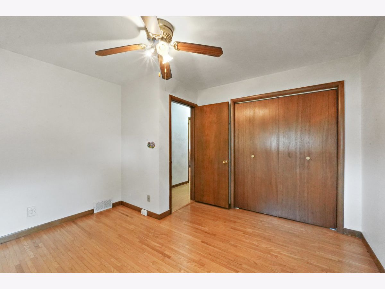
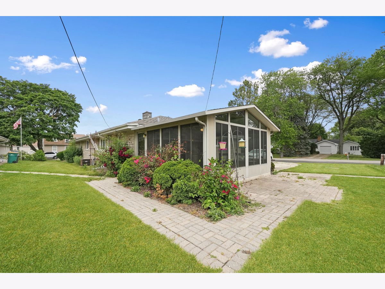
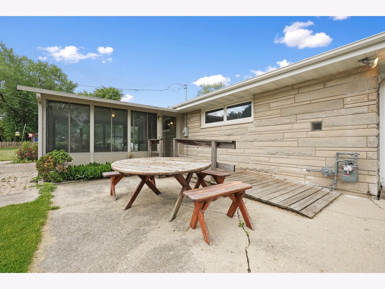
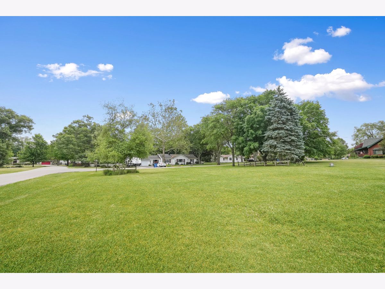
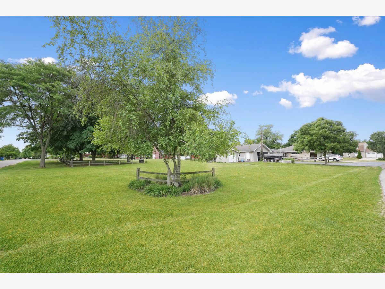
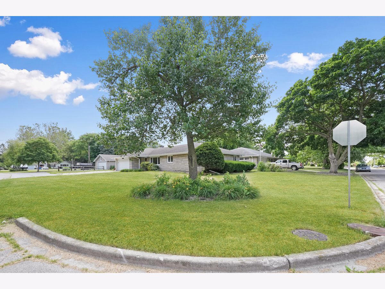
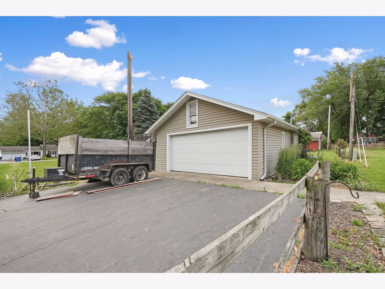
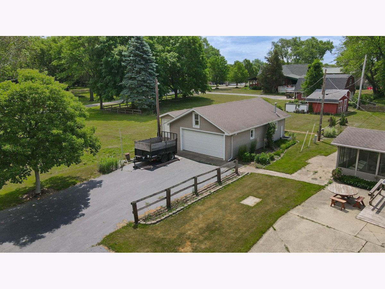
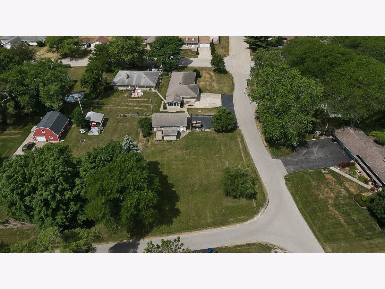
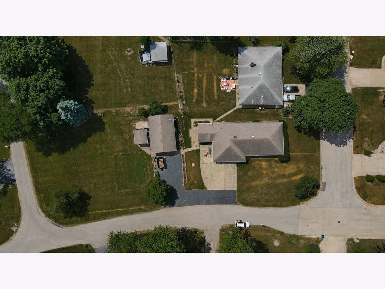
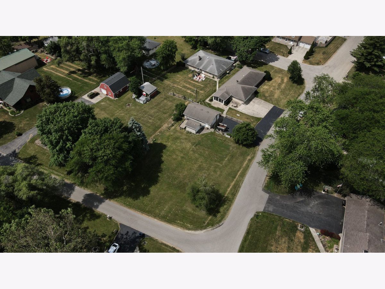
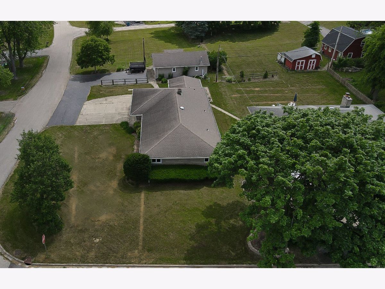
Room Specifics
Total Bedrooms: 3
Bedrooms Above Ground: 3
Bedrooms Below Ground: 0
Dimensions: —
Floor Type: —
Dimensions: —
Floor Type: —
Full Bathrooms: 2
Bathroom Amenities: —
Bathroom in Basement: 0
Rooms: —
Basement Description: Crawl
Other Specifics
| 6 | |
| — | |
| Asphalt,Concrete | |
| — | |
| — | |
| 120.3X81.2X128.1X80.2 12 | |
| — | |
| — | |
| — | |
| — | |
| Not in DB | |
| — | |
| — | |
| — | |
| — |
Tax History
| Year | Property Taxes |
|---|---|
| 2023 | $5,919 |
Contact Agent
Nearby Similar Homes
Nearby Sold Comparables
Contact Agent
Listing Provided By
RE/MAX Ultimate Professionals

