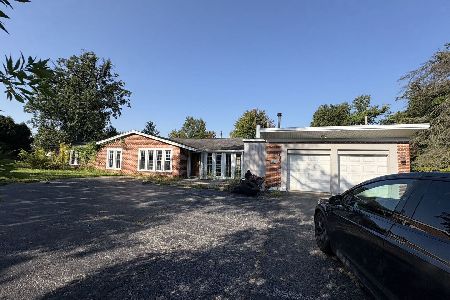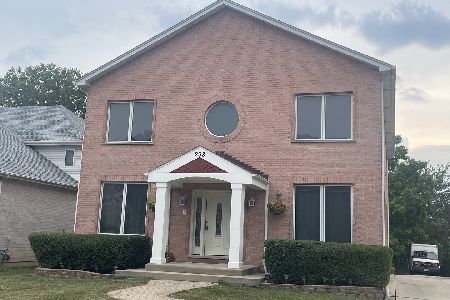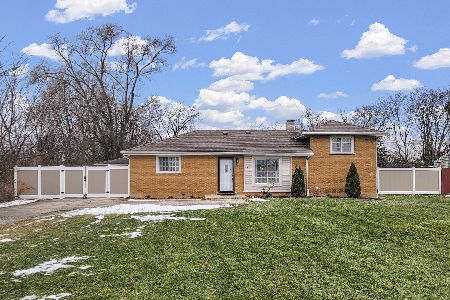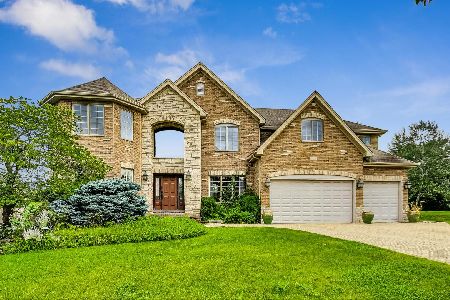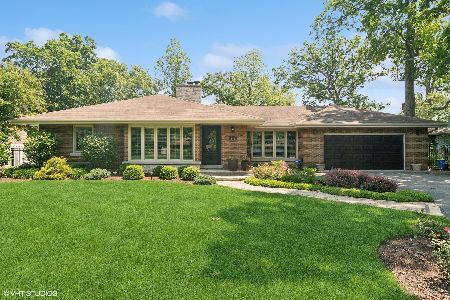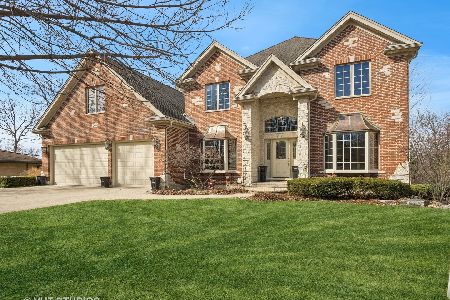281 Forest Drive, Addison, Illinois 60101
$592,000
|
Sold
|
|
| Status: | Closed |
| Sqft: | 3,479 |
| Cost/Sqft: | $181 |
| Beds: | 5 |
| Baths: | 4 |
| Year Built: | 2004 |
| Property Taxes: | $13,309 |
| Days On Market: | 2012 |
| Lot Size: | 0,28 |
Description
WELCOME HOME to Oak Forest Estates! As you enter this large & luxurious home, you arrive in the 2 story grand foyer with gleaming hardwood floors. The bright & open floor plan is breathtaking in the expansive family room with a gorgeous floor to ceiling stone fireplace and full wall of windows! The home has been freshly painted a bright and neutral tone. The gourmet kitchen features 48" cabinetry, granite counter-tops and access to the tranquil patio & lighted pergola. Perfect for outdoor entertaining! Upstairs you will find the master suite retreat..with dual vanities, a deep soaking Jacuzzi tub with a separate shower and a huge walk in closet room. Three additional bedrooms are located upstairs and another room on the main level that can be used as a 5th bedroom. So much to see in this elegant home! The home also features a 3 car heated garage, paver brick driveway & patio, underground sprinkler system, intercom/security system, central vac, cable/phone lines in all rooms. and an additional 1751 st ft in the basement that is already plumbed for another full bath!
Property Specifics
| Single Family | |
| — | |
| Bi-Level | |
| 2004 | |
| Full | |
| — | |
| No | |
| 0.28 |
| Du Page | |
| Oak Forest Estates | |
| 500 / Annual | |
| None | |
| Public | |
| Public Sewer | |
| 10836775 | |
| 0327107020 |
Nearby Schools
| NAME: | DISTRICT: | DISTANCE: | |
|---|---|---|---|
|
Grade School
Fullerton Elementary School |
4 | — | |
|
Middle School
Indian Trail Junior High School |
4 | Not in DB | |
|
High School
Addison Trail High School |
88 | Not in DB | |
Property History
| DATE: | EVENT: | PRICE: | SOURCE: |
|---|---|---|---|
| 23 Oct, 2020 | Sold | $592,000 | MRED MLS |
| 16 Sep, 2020 | Under contract | $629,500 | MRED MLS |
| 27 Aug, 2020 | Listed for sale | $629,500 | MRED MLS |
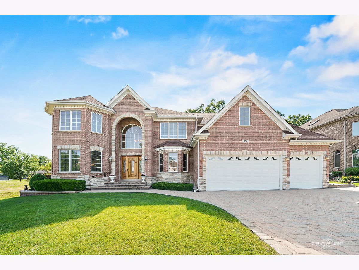
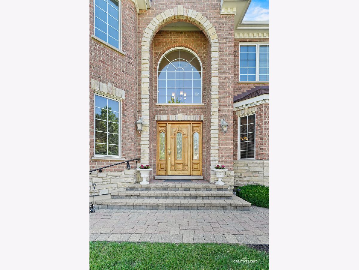
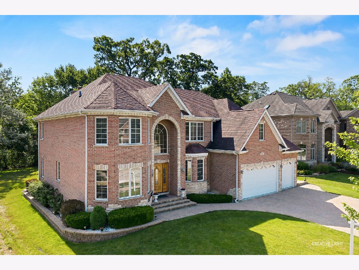
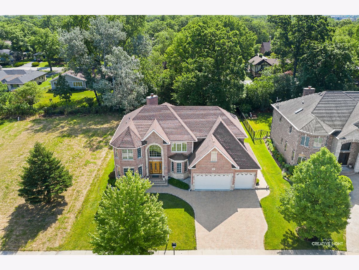
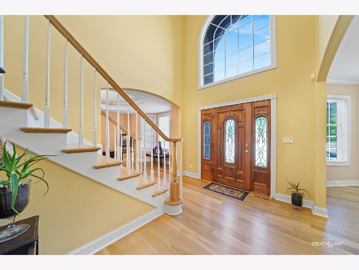
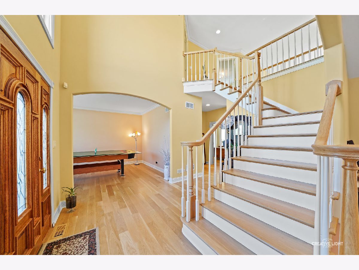
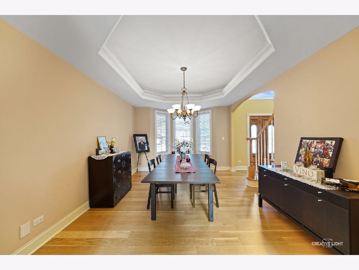
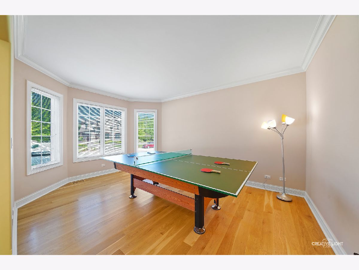
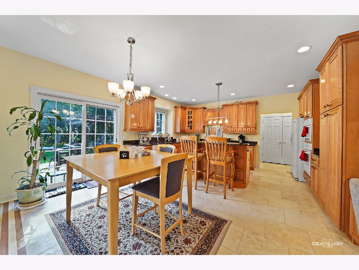
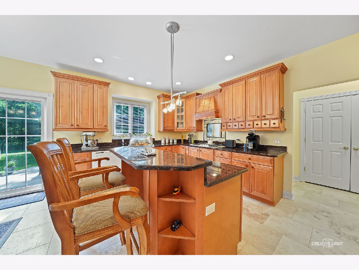
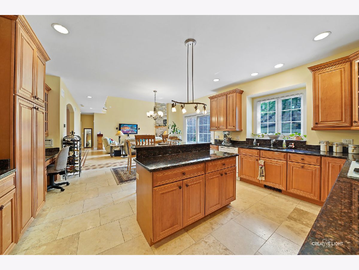
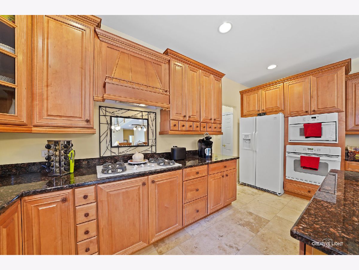
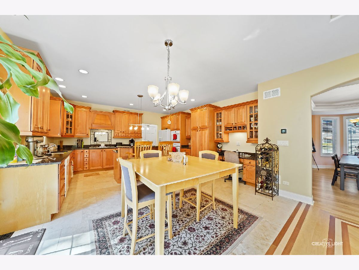
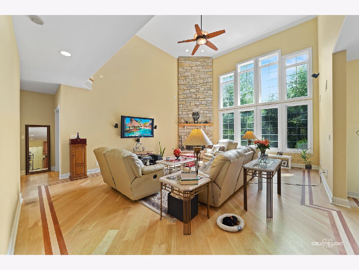
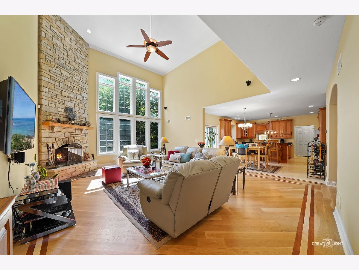
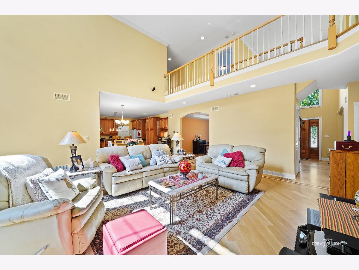
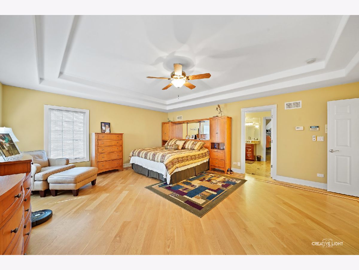
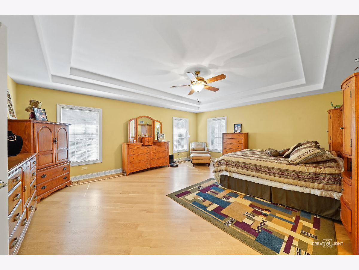
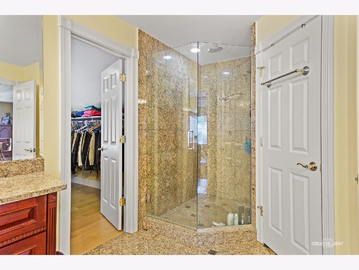
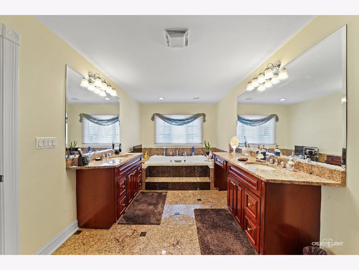
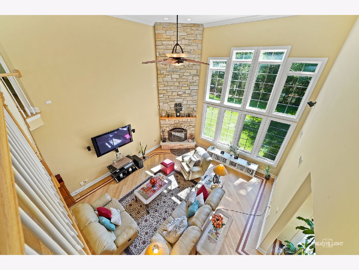
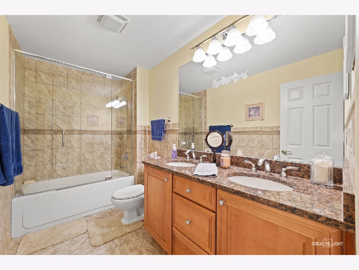
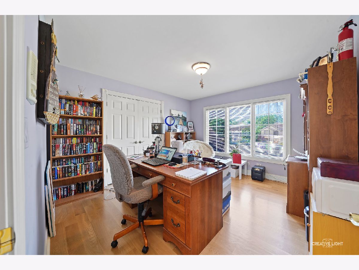
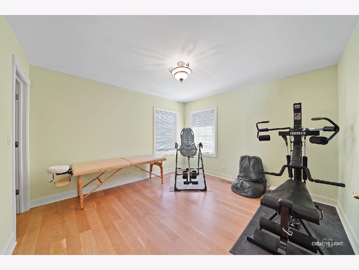
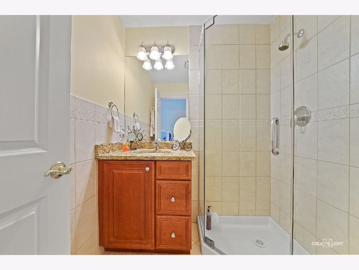
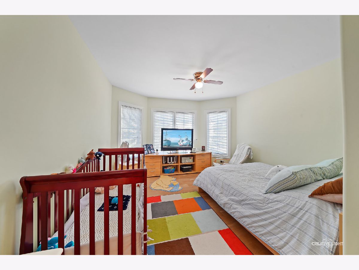
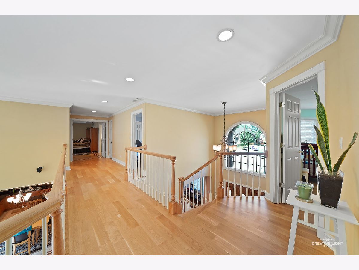
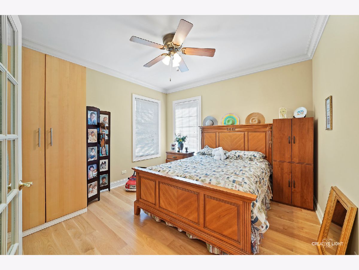
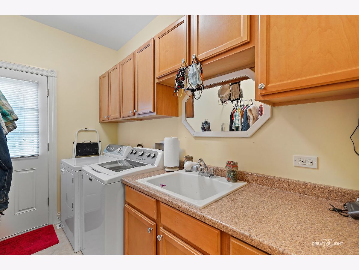
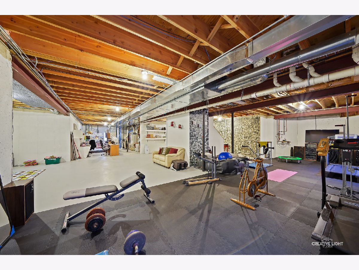
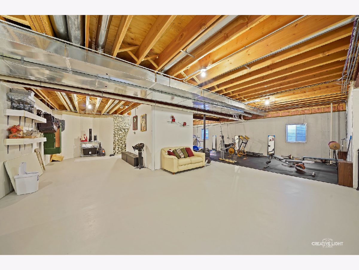
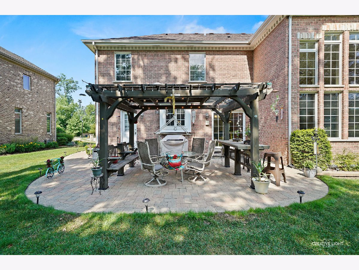
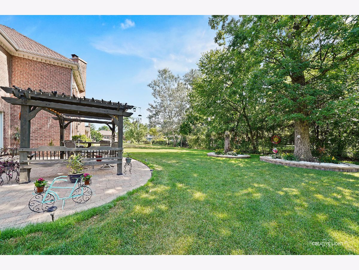
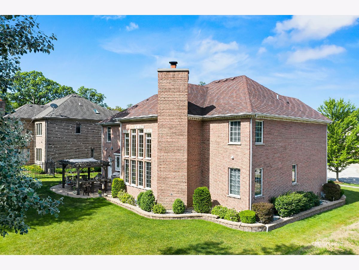
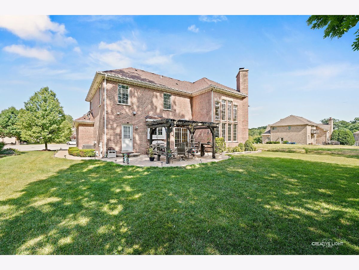
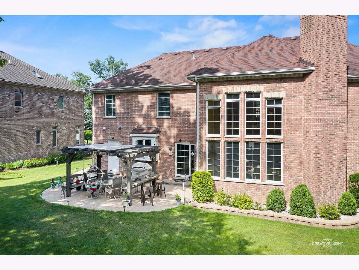
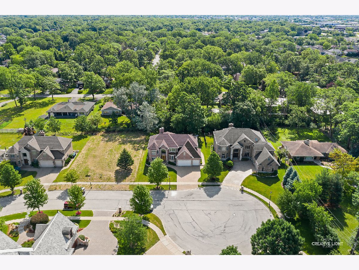
Room Specifics
Total Bedrooms: 5
Bedrooms Above Ground: 5
Bedrooms Below Ground: 0
Dimensions: —
Floor Type: Hardwood
Dimensions: —
Floor Type: Hardwood
Dimensions: —
Floor Type: Hardwood
Dimensions: —
Floor Type: —
Full Bathrooms: 4
Bathroom Amenities: Separate Shower,Double Sink,Soaking Tub
Bathroom in Basement: 0
Rooms: Bedroom 5,Foyer,Walk In Closet
Basement Description: Unfinished
Other Specifics
| 3 | |
| — | |
| Brick | |
| Brick Paver Patio | |
| Cul-De-Sac | |
| 145X85 | |
| — | |
| Full | |
| Vaulted/Cathedral Ceilings, Hardwood Floors, First Floor Bedroom, First Floor Laundry, Walk-In Closet(s) | |
| Microwave, Dishwasher, Refrigerator, Washer, Dryer, Disposal, Built-In Oven | |
| Not in DB | |
| Curbs, Sidewalks, Street Lights, Street Paved | |
| — | |
| — | |
| Gas Starter |
Tax History
| Year | Property Taxes |
|---|---|
| 2020 | $13,309 |
Contact Agent
Nearby Similar Homes
Nearby Sold Comparables
Contact Agent
Listing Provided By
Keller Williams Inspire - Geneva

