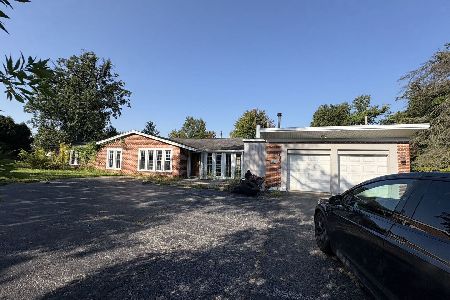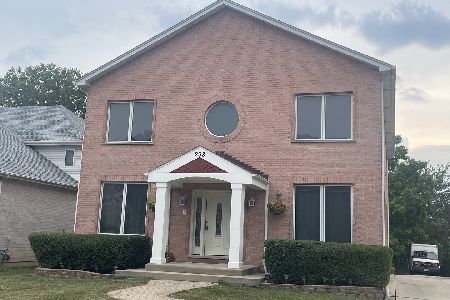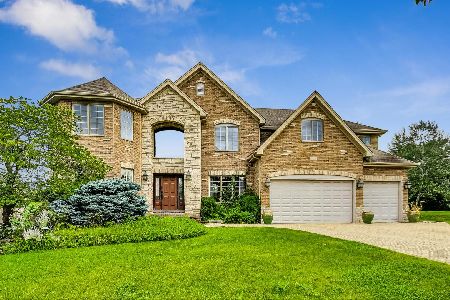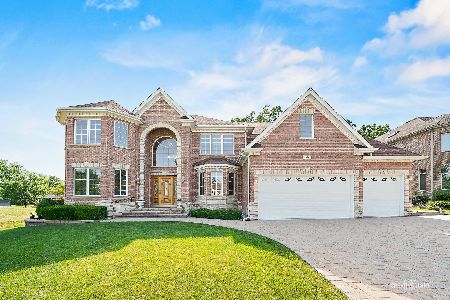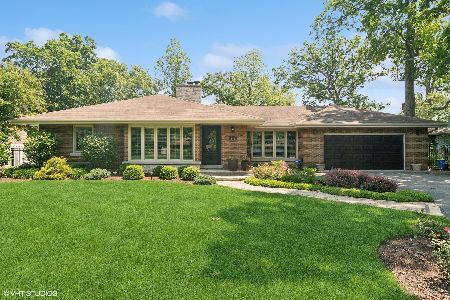321 Forest Drive, Addison, Illinois 60101
$590,000
|
Sold
|
|
| Status: | Closed |
| Sqft: | 3,589 |
| Cost/Sqft: | $170 |
| Beds: | 4 |
| Baths: | 4 |
| Year Built: | 2004 |
| Property Taxes: | $12,073 |
| Days On Market: | 4225 |
| Lot Size: | 0,32 |
Description
Be amazed has you walk thru the front door. Brazilian cherry hrdwd flrs thru-out the main level. Huge 2 story family room open to a chefs kitchen. Sep. LR & DR. Den/5th bed on main level. Enormous master suite w/sep sitting room,balcony,WI Closet and Spa like bathroom. 4 large bedrooms on 2nd level. Full unfinished basement w/high ceilings, Roughed in for bathroom & central vac. Brick paver driveway & patio.Stunning!
Property Specifics
| Single Family | |
| — | |
| Traditional | |
| 2004 | |
| Full | |
| — | |
| No | |
| 0.32 |
| Du Page | |
| Oak Forest Estates | |
| 200 / Annual | |
| Other | |
| Lake Michigan | |
| Public Sewer, Sewer-Storm | |
| 08694651 | |
| 0327107018 |
Nearby Schools
| NAME: | DISTRICT: | DISTANCE: | |
|---|---|---|---|
|
Grade School
Fullerton Elementary School |
4 | — | |
|
Middle School
Indian Trail Junior High School |
4 | Not in DB | |
|
High School
Addison Trail High School |
88 | Not in DB | |
Property History
| DATE: | EVENT: | PRICE: | SOURCE: |
|---|---|---|---|
| 12 Apr, 2013 | Sold | $551,000 | MRED MLS |
| 4 Mar, 2013 | Under contract | $544,900 | MRED MLS |
| 22 Feb, 2013 | Listed for sale | $544,900 | MRED MLS |
| 12 Dec, 2014 | Sold | $590,000 | MRED MLS |
| 23 Oct, 2014 | Under contract | $609,900 | MRED MLS |
| — | Last price change | $624,900 | MRED MLS |
| 6 Aug, 2014 | Listed for sale | $649,900 | MRED MLS |
| 17 Nov, 2023 | Sold | $840,000 | MRED MLS |
| 23 Oct, 2023 | Under contract | $849,900 | MRED MLS |
| 27 Sep, 2023 | Listed for sale | $849,900 | MRED MLS |
Room Specifics
Total Bedrooms: 4
Bedrooms Above Ground: 4
Bedrooms Below Ground: 0
Dimensions: —
Floor Type: Carpet
Dimensions: —
Floor Type: Carpet
Dimensions: —
Floor Type: Carpet
Full Bathrooms: 4
Bathroom Amenities: Whirlpool,Separate Shower,Double Sink
Bathroom in Basement: 0
Rooms: Den,Eating Area,Sitting Room
Basement Description: Unfinished,Bathroom Rough-In
Other Specifics
| 3 | |
| Concrete Perimeter | |
| Brick | |
| Patio, Brick Paver Patio | |
| Cul-De-Sac | |
| 14062 | |
| — | |
| Full | |
| Vaulted/Cathedral Ceilings, Hardwood Floors, First Floor Bedroom, First Floor Laundry, First Floor Full Bath | |
| — | |
| Not in DB | |
| — | |
| — | |
| — | |
| Wood Burning, Gas Starter |
Tax History
| Year | Property Taxes |
|---|---|
| 2013 | $11,879 |
| 2014 | $12,073 |
| 2023 | $14,199 |
Contact Agent
Nearby Similar Homes
Nearby Sold Comparables
Contact Agent
Listing Provided By
@properties

