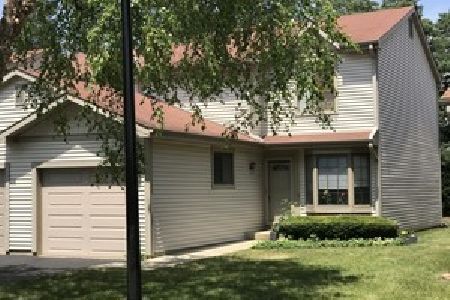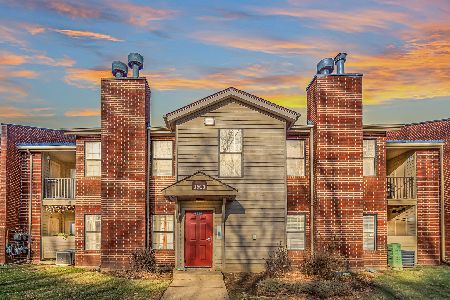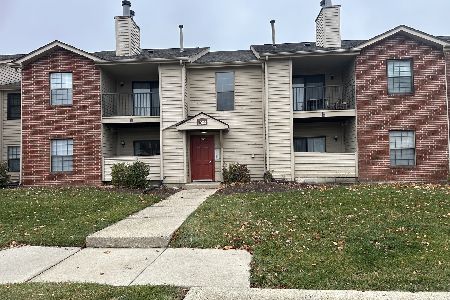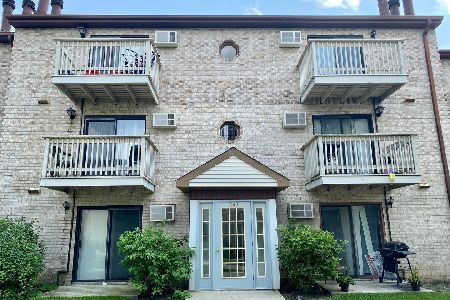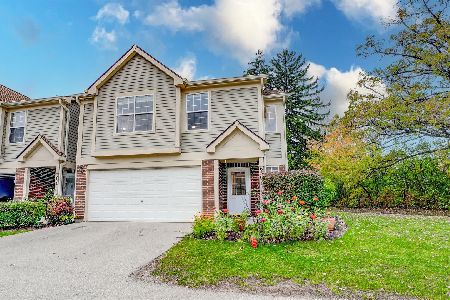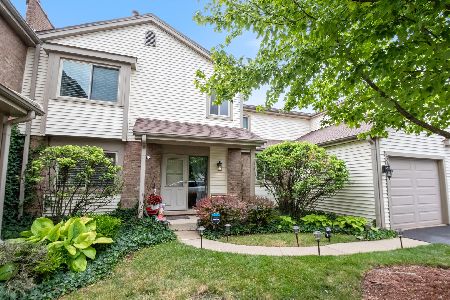281 Forest Knoll Drive, Palatine, Illinois 60074
$230,000
|
Sold
|
|
| Status: | Closed |
| Sqft: | 1,452 |
| Cost/Sqft: | $162 |
| Beds: | 3 |
| Baths: | 3 |
| Year Built: | 1988 |
| Property Taxes: | $5,538 |
| Days On Market: | 1887 |
| Lot Size: | 0,00 |
Description
This 3 bedroom, end unit townhome has a private entrance and feels like a single family! Main level has new premium laminate flooring throughout. The kitchen features all stainless steel appliances (new dishwasher) and sunny breakfast area. The living room/ dining room boast new recessed lighting and fireplace. Upstairs you will find the master suite with private updated bathroom; new vanity & tile, plus dual closets. Newer carpet on the 2nd floor and stairs. Two additional bedrooms and 2nd full bathroom complete this level. Finished basement with updated recessed lighting and storage room. The laundry room has LG front loaders. New patio & extra backyard green space makes the PERFECT home whether your downsizing or just starting out! New roof in 2019, New windows in 2010. There is an extra owned parking spot in addition to the driveway that is included with this home. Conveniently located right next to Deer Grove East Forest Preserve; trails for runners, cyclists & cross-country skiing along w/ easy access to Rt 53 (Lake Cook Rd) & shopping.
Property Specifics
| Condos/Townhomes | |
| 2 | |
| — | |
| 1988 | |
| Full | |
| — | |
| No | |
| — |
| Cook | |
| Forest Knoll | |
| 254 / Monthly | |
| Insurance,TV/Cable,Exterior Maintenance,Lawn Care,Snow Removal | |
| Public | |
| Public Sewer | |
| 10939539 | |
| 02023011620000 |
Nearby Schools
| NAME: | DISTRICT: | DISTANCE: | |
|---|---|---|---|
|
High School
Palatine High School |
211 | Not in DB | |
Property History
| DATE: | EVENT: | PRICE: | SOURCE: |
|---|---|---|---|
| 22 Jan, 2021 | Sold | $230,000 | MRED MLS |
| 7 Dec, 2020 | Under contract | $234,900 | MRED MLS |
| 23 Nov, 2020 | Listed for sale | $234,900 | MRED MLS |
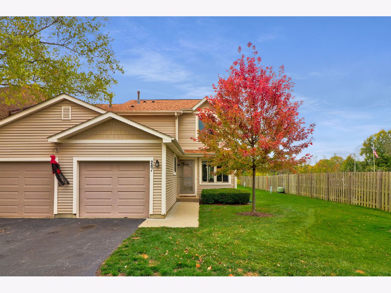
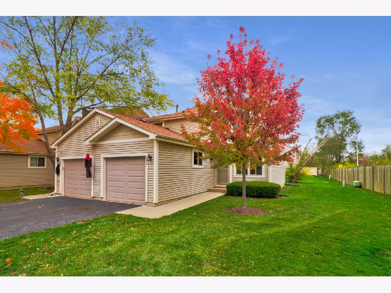
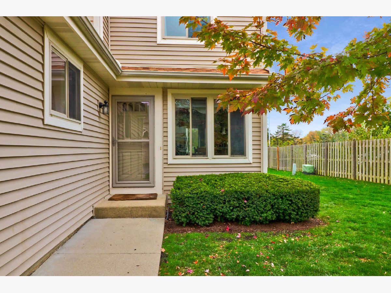
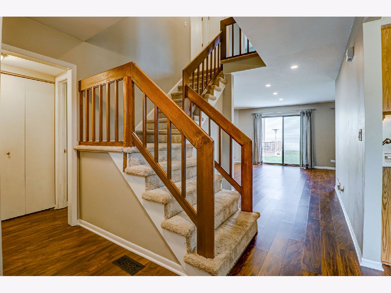
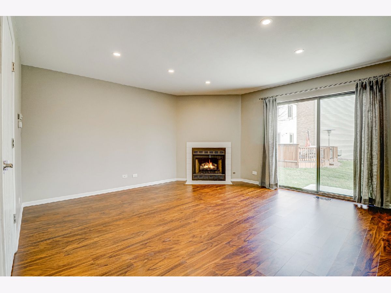
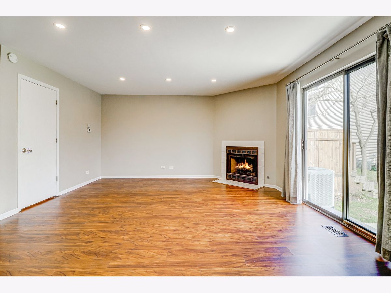
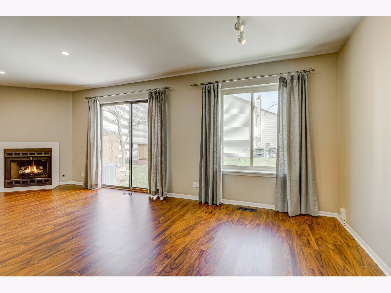
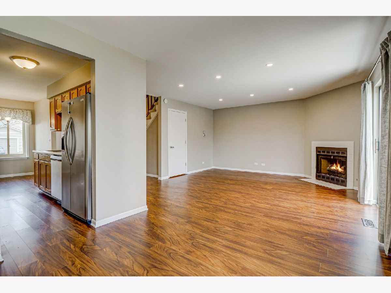
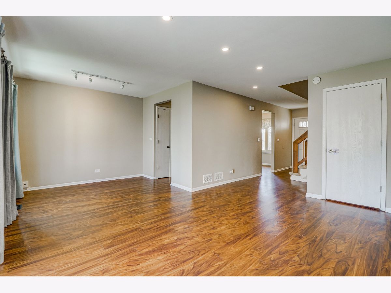
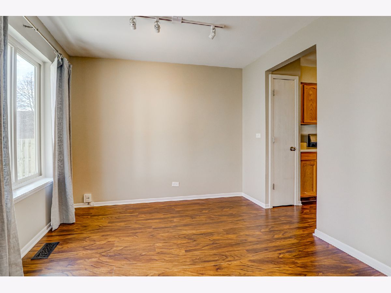
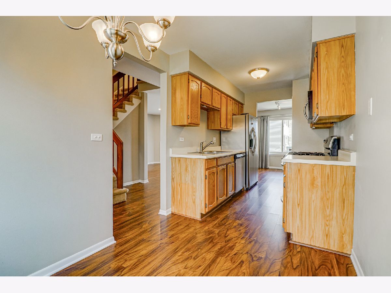
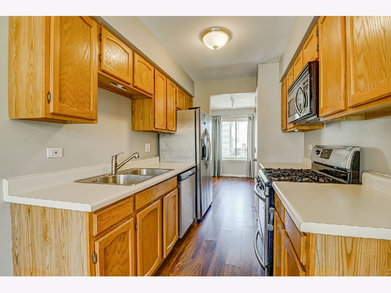
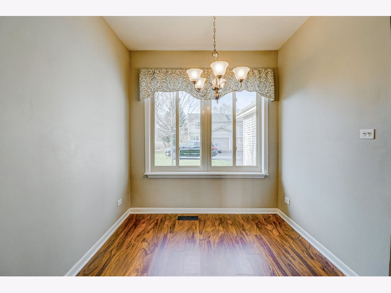
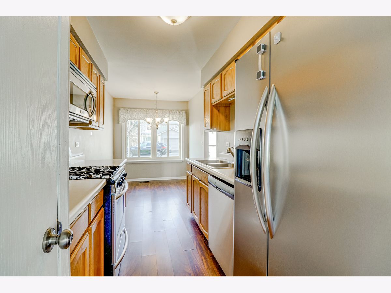
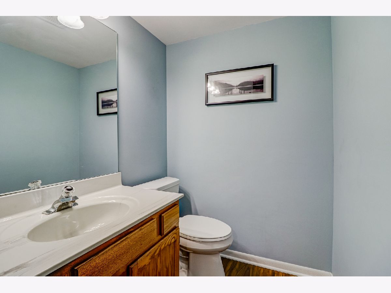
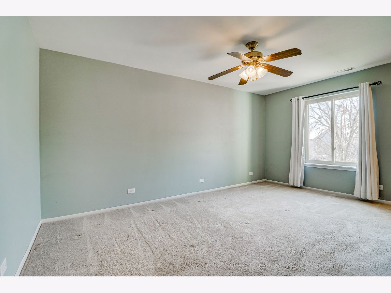
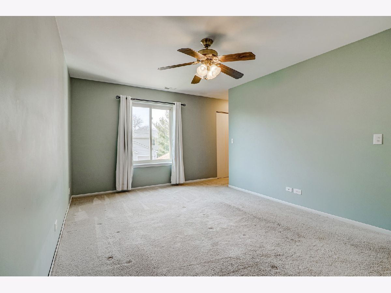
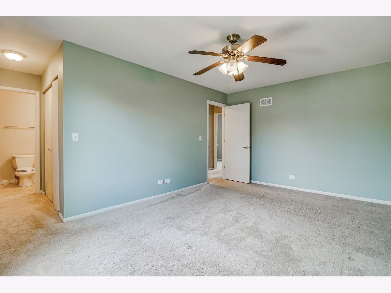

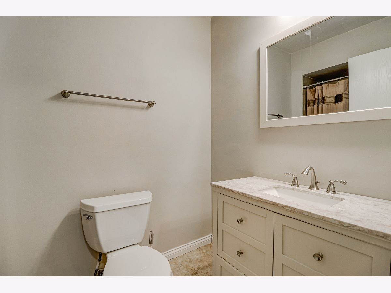
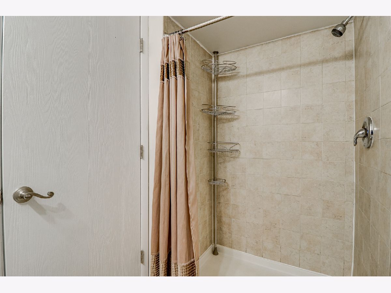
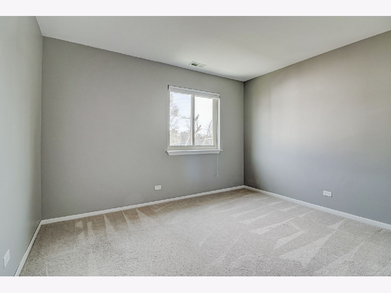
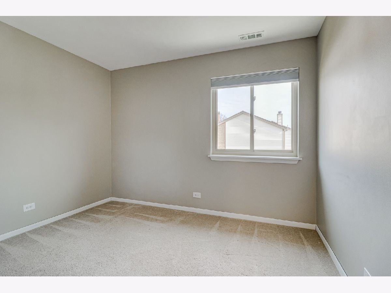
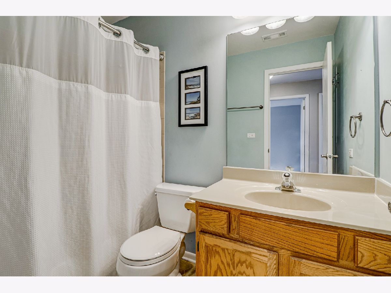
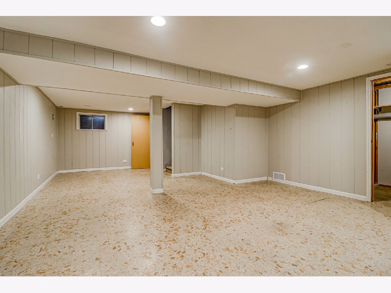
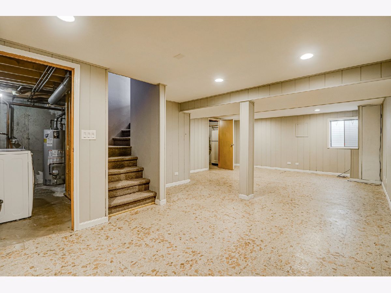
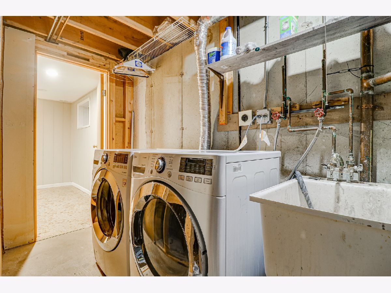
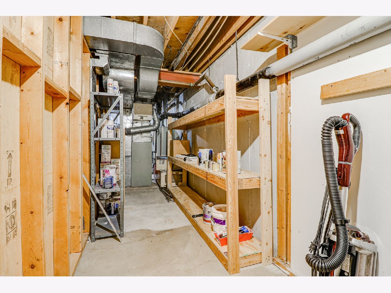
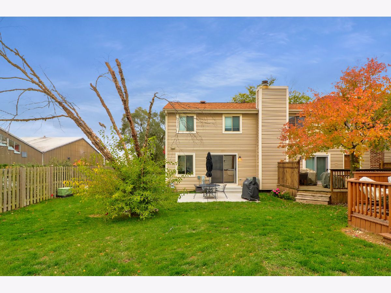
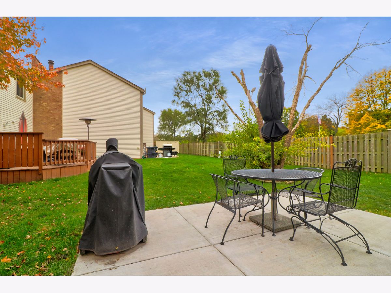
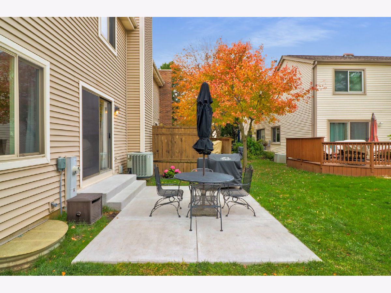
Room Specifics
Total Bedrooms: 3
Bedrooms Above Ground: 3
Bedrooms Below Ground: 0
Dimensions: —
Floor Type: Carpet
Dimensions: —
Floor Type: Carpet
Full Bathrooms: 3
Bathroom Amenities: —
Bathroom in Basement: 0
Rooms: No additional rooms
Basement Description: Finished
Other Specifics
| 1 | |
| — | |
| Asphalt | |
| Patio, Porch, Storms/Screens | |
| Corner Lot | |
| 4109 | |
| — | |
| Full | |
| Wood Laminate Floors, Storage | |
| Range, Microwave, Dishwasher, Refrigerator, Washer, Dryer, Disposal, Stainless Steel Appliance(s) | |
| Not in DB | |
| — | |
| — | |
| None | |
| Gas Log |
Tax History
| Year | Property Taxes |
|---|---|
| 2021 | $5,538 |
Contact Agent
Nearby Similar Homes
Nearby Sold Comparables
Contact Agent
Listing Provided By
Berkshire Hathaway HomeServices Starck Real Estate

