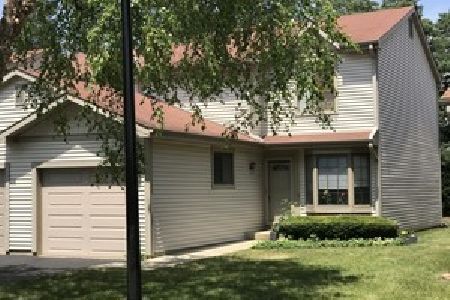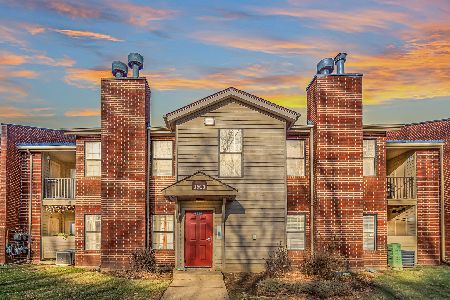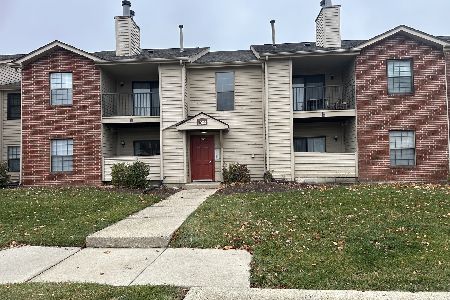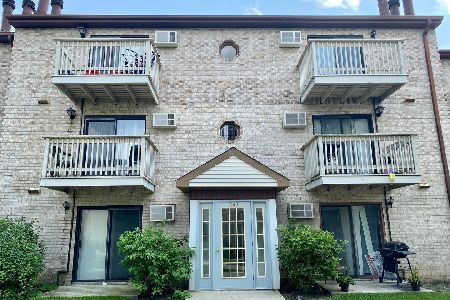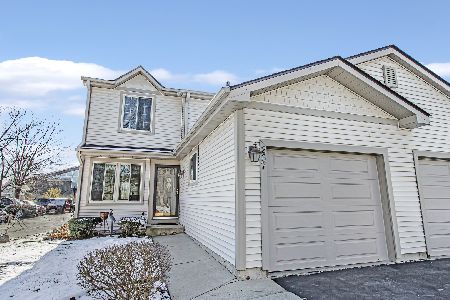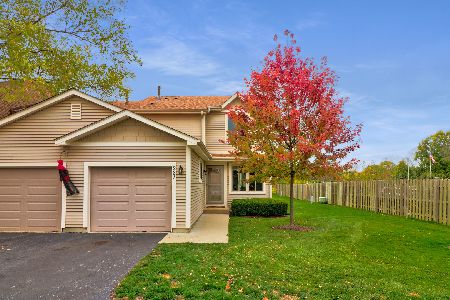287 Forest Knoll Drive, Palatine, Illinois 60074
$217,000
|
Sold
|
|
| Status: | Closed |
| Sqft: | 1,576 |
| Cost/Sqft: | $141 |
| Beds: | 2 |
| Baths: | 3 |
| Year Built: | 1988 |
| Property Taxes: | $5,544 |
| Days On Market: | 2501 |
| Lot Size: | 0,00 |
Description
CONTINUE TO SHOW....FURNISHED townhome in sought after Forest Knoll community. Newly remodeled kitchen w/granite countertops, subway backsplash tile, pantry, bay window and all stainless appliances including chef KitchenAid range. New furnace, New A/C, New Roof. Next door to Midtown Athletic Club/Deer Grove Forest Preserve, 24HR Walgreens Pharmacy, near Deer Park town center, restaurants and 5 mins. to Rt. 53. Two large en-suite bedrooms, each with private bath/shower and oversized double closets. Finished basement can be used as recreation room, family room or home office. Basement has third bedroom with enormous walk-in closet. Remodeled laundry room with new stainless steel LG washer/dryer. Immaculate, New paint, very well maintained. Great deal of closets and storage. Beautiful hardwood flooring in living room, dining room and kitchen. Neutral carpet for bedrooms and finished basement, gorgeous artistic vintage tile in foyer and bathrooms.professional landscaping.
Property Specifics
| Condos/Townhomes | |
| 2 | |
| — | |
| 1988 | |
| Full | |
| — | |
| No | |
| — |
| Cook | |
| Forest Knoll | |
| 241 / Monthly | |
| Insurance,Exterior Maintenance,Lawn Care,Scavenger,Snow Removal | |
| Public | |
| Public Sewer, Sewer-Storm | |
| 10315921 | |
| 02023011650000 |
Nearby Schools
| NAME: | DISTRICT: | DISTANCE: | |
|---|---|---|---|
|
Grade School
Lincoln Elementary School |
15 | — | |
|
Middle School
Walter R Sundling Junior High Sc |
15 | Not in DB | |
|
High School
Palatine High School |
211 | Not in DB | |
Property History
| DATE: | EVENT: | PRICE: | SOURCE: |
|---|---|---|---|
| 30 Jul, 2015 | Sold | $185,500 | MRED MLS |
| 10 Jun, 2015 | Under contract | $185,500 | MRED MLS |
| — | Last price change | $189,900 | MRED MLS |
| 8 May, 2015 | Listed for sale | $189,900 | MRED MLS |
| 3 Jul, 2019 | Sold | $217,000 | MRED MLS |
| 17 May, 2019 | Under contract | $222,900 | MRED MLS |
| — | Last price change | $224,900 | MRED MLS |
| 21 Mar, 2019 | Listed for sale | $244,900 | MRED MLS |
Room Specifics
Total Bedrooms: 3
Bedrooms Above Ground: 2
Bedrooms Below Ground: 1
Dimensions: —
Floor Type: Carpet
Dimensions: —
Floor Type: Carpet
Full Bathrooms: 3
Bathroom Amenities: —
Bathroom in Basement: 0
Rooms: Foyer
Basement Description: Finished
Other Specifics
| 1 | |
| — | |
| — | |
| — | |
| — | |
| 23X93 | |
| — | |
| Full | |
| — | |
| Range, Dishwasher, Refrigerator, Washer, Dryer, Disposal, Stainless Steel Appliance(s) | |
| Not in DB | |
| — | |
| — | |
| — | |
| — |
Tax History
| Year | Property Taxes |
|---|---|
| 2015 | $5,975 |
| 2019 | $5,544 |
Contact Agent
Nearby Similar Homes
Nearby Sold Comparables
Contact Agent
Listing Provided By
RE/MAX Unlimited Northwest

