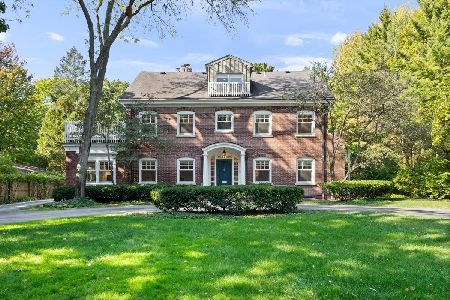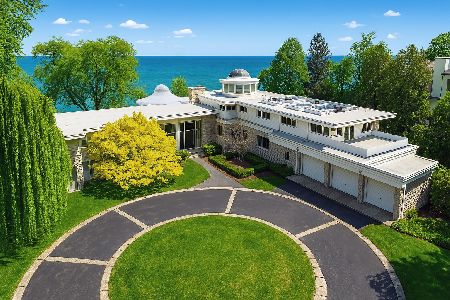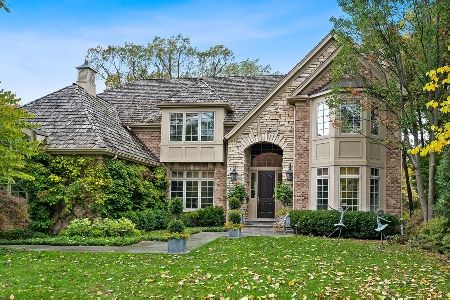281 Park Avenue, Highland Park, Illinois 60035
$2,650,000
|
Sold
|
|
| Status: | Closed |
| Sqft: | 4,931 |
| Cost/Sqft: | $527 |
| Beds: | 5 |
| Baths: | 7 |
| Year Built: | 1991 |
| Property Taxes: | $42,848 |
| Days On Market: | 590 |
| Lot Size: | 0,48 |
Description
SOLD BEFORE LISTED. Located steps from the lake and downtown, this stunning contemporary home has been completely transformed and exudes a chic California vibe. This 5 bedroom, 4 full & 3 half bath stucco home is appointed with luxury modern finishes, smart home technology and is the perfect home for entertaining with in-ground pool and spa. First level features a sun-drenched foyer with volume ceilings that opens to a living room with floor-to-ceiling fireplace, decorative slatted wood paneling plus a formal dining room with wall of windows and custom built-in shelving display with lighting & exposed metal beam. A chef's kitchen with integrated custom wood cabinetry, professional stainless steel appliances, porcelain countertops, double islands plus eat-in area with access to deck. Kitchen opens to expansive family room with wall of custom built-in cabinetry plus a fireplace with views of private professionally landscaped lush yard. Family room wet bar with matching custom wood cabinetry, 2 beverage/wine refrigerators, glass wine cabinet with lighting and seating. First floor bedroom with sliders out to front deck, currently used as an office with custom lacquer cabinetry, has a private en-suite bath. Two half baths plus first floor laundry/mudroom with substantial built-ins lead to 3 car garage. Heated floors throughout most of main level plus Lutron lighting and power shades. Modern front and back floating staircases lead to the second floor where there is a fabulous sunlit loft space with built-ins. Primary suite with stunning views of private yard and ravine, sitting area with fireplace and spa-like bath that features Porcellanato hexagon floor tiles, double vanity with quartz counter, Hydro Systems whirlpool tub, huge porcelain tile surround steam shower with two benches and Kohler Digital Shower system plus custom integrated storage. 3 additional bedrooms with updated baths, 1 with en-suite bath & other 2 share a hall bath. Second floor laundry and a library overlooking the living room complete the second level. Lower level has a movie theater, home gym, half bath and tons of storage. The outdoor space is an entertainer's dream with pool, spa, bar, maintenance free decks and professionally landscaped fully fenced yard. This home is a modern masterpiece located in a prime walk-to-town location!
Property Specifics
| Single Family | |
| — | |
| — | |
| 1991 | |
| — | |
| — | |
| No | |
| 0.48 |
| Lake | |
| — | |
| 0 / Not Applicable | |
| — | |
| — | |
| — | |
| 12048474 | |
| 16232070890000 |
Nearby Schools
| NAME: | DISTRICT: | DISTANCE: | |
|---|---|---|---|
|
Grade School
Indian Trail Elementary School |
112 | — | |
|
Middle School
Edgewood Middle School |
112 | Not in DB | |
|
High School
Highland Park High School |
113 | Not in DB | |
Property History
| DATE: | EVENT: | PRICE: | SOURCE: |
|---|---|---|---|
| 24 Feb, 2012 | Sold | $975,000 | MRED MLS |
| 13 Jan, 2012 | Under contract | $1,075,000 | MRED MLS |
| — | Last price change | $1,200,000 | MRED MLS |
| 5 Dec, 2011 | Listed for sale | $1,200,000 | MRED MLS |
| 8 Jul, 2024 | Sold | $2,650,000 | MRED MLS |
| 7 May, 2024 | Under contract | $2,600,000 | MRED MLS |
| 3 May, 2024 | Listed for sale | $2,600,000 | MRED MLS |
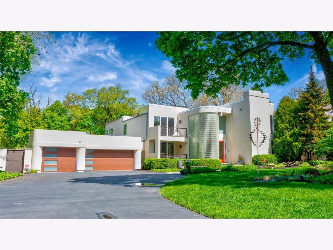
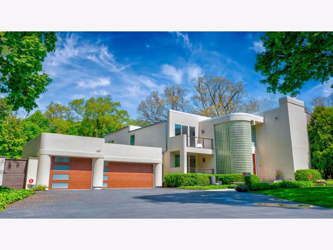
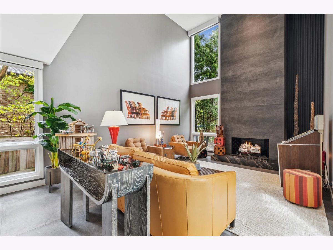
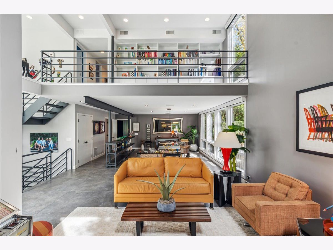
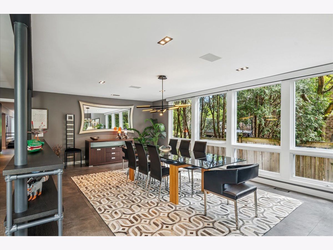
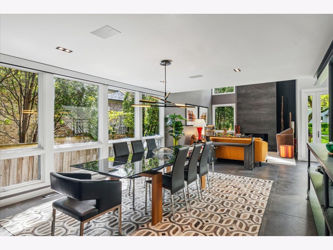
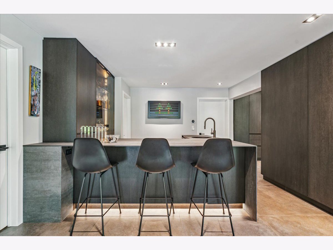
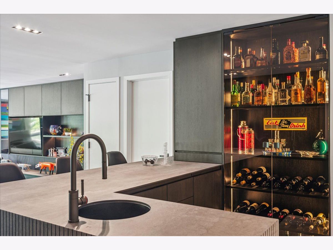
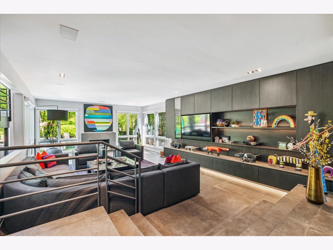
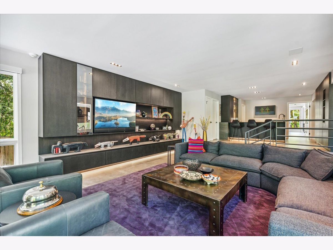
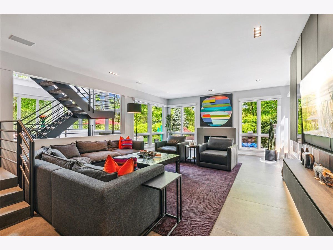
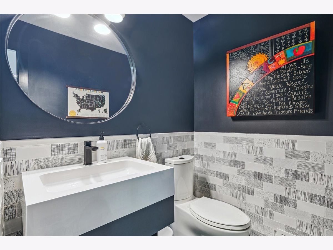
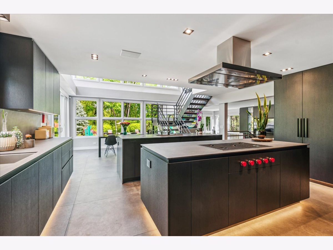
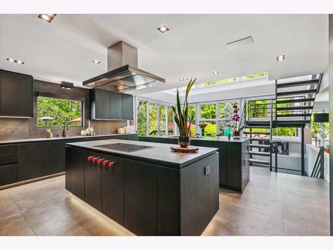
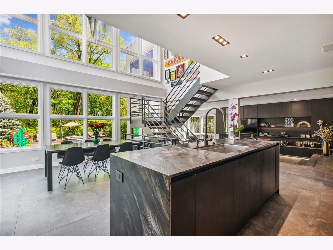
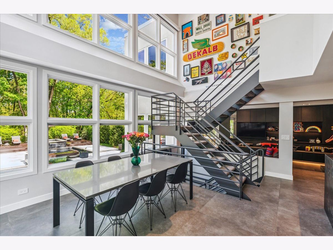
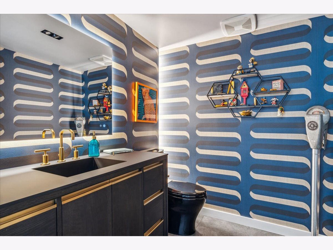
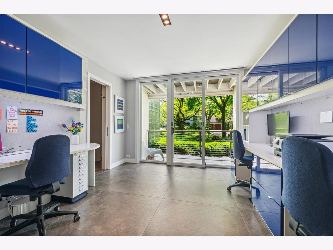
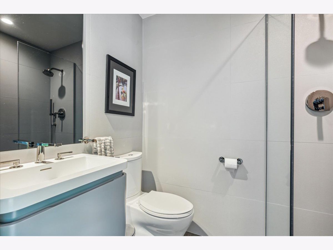
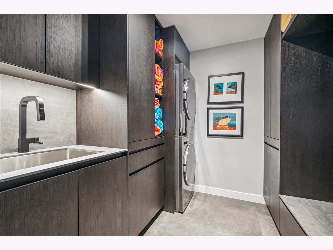
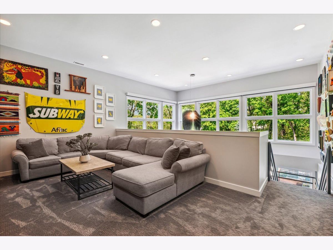
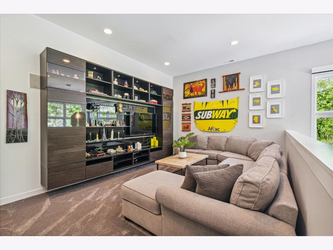
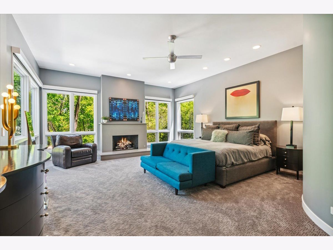
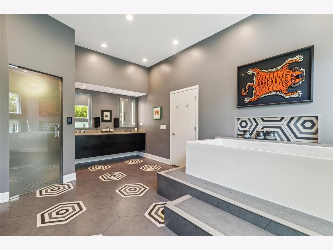
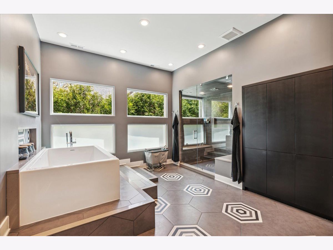
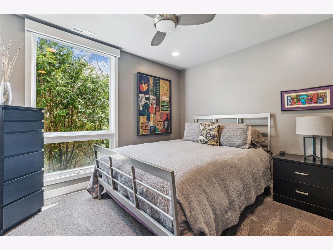
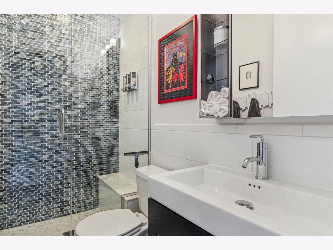
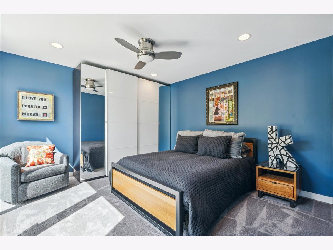
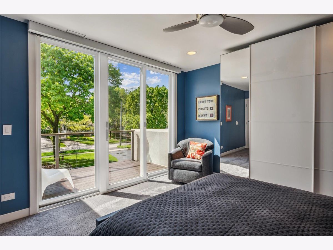
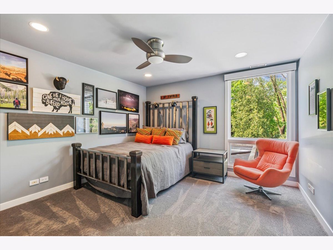
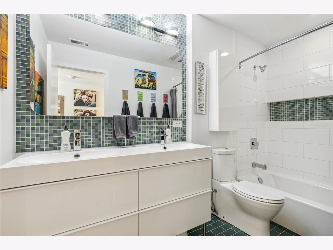
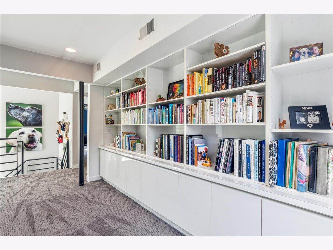
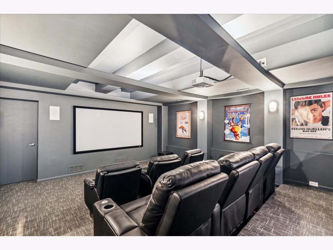
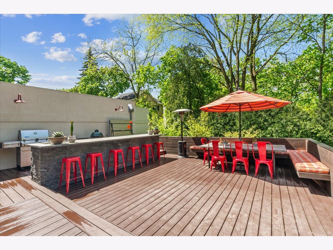
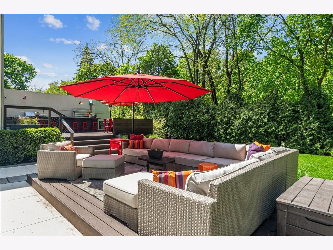
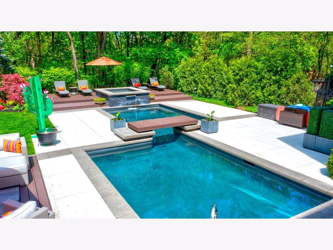
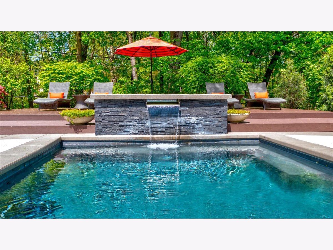
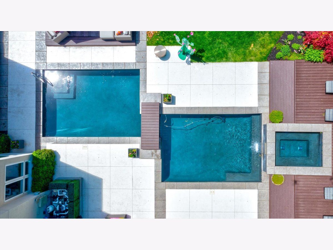
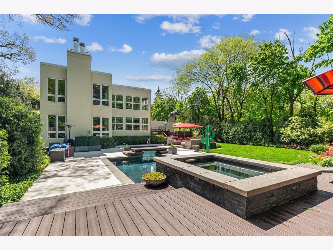
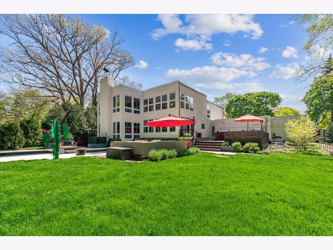
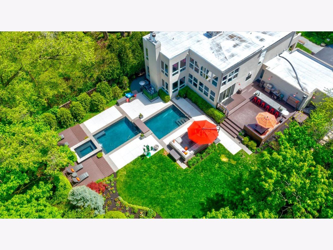
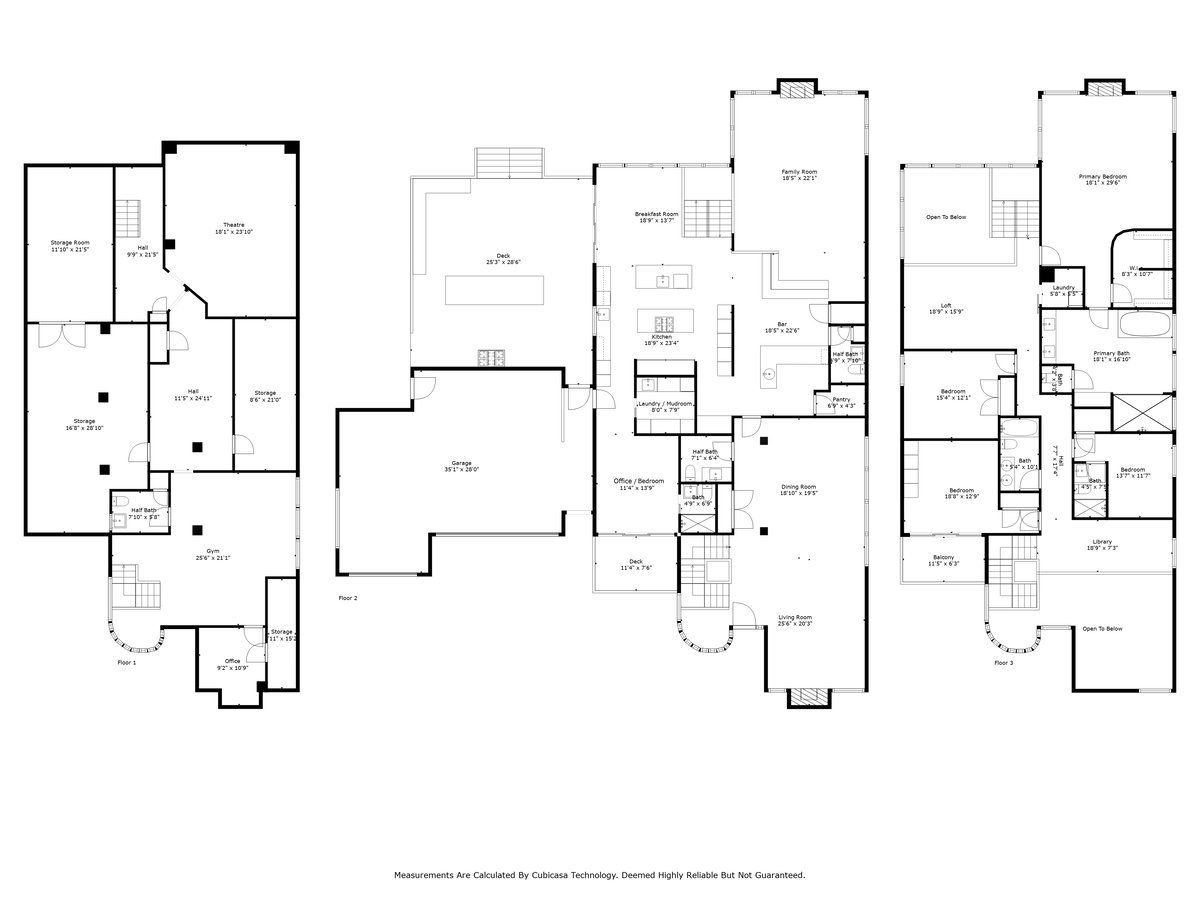
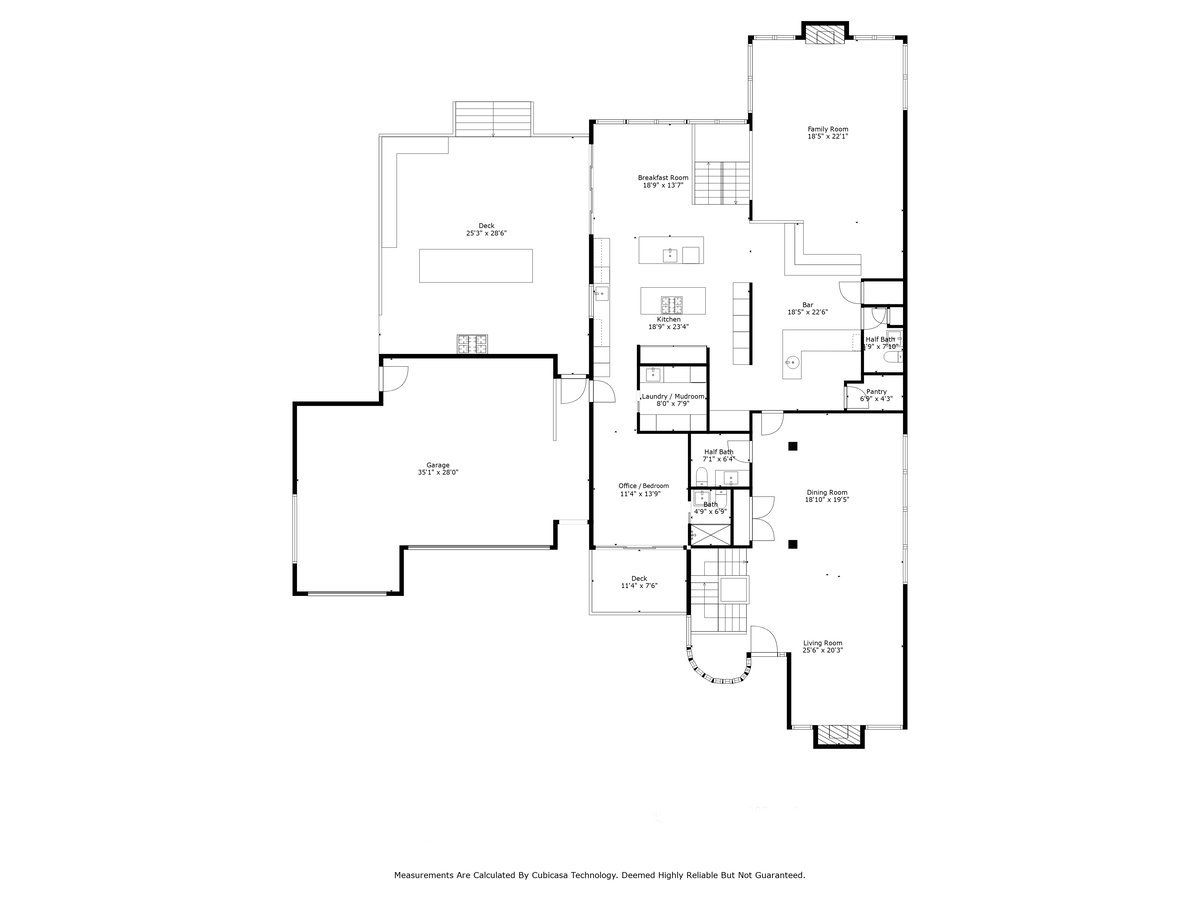
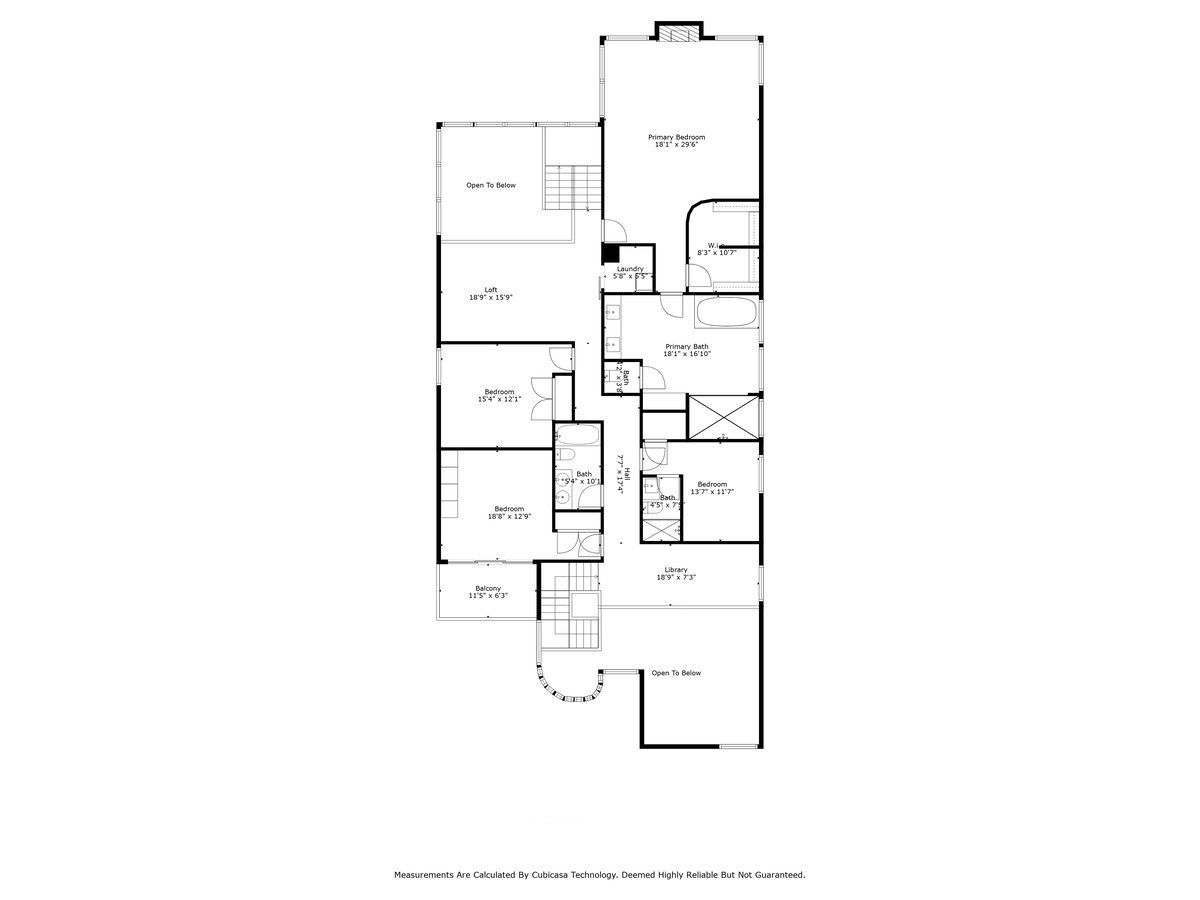
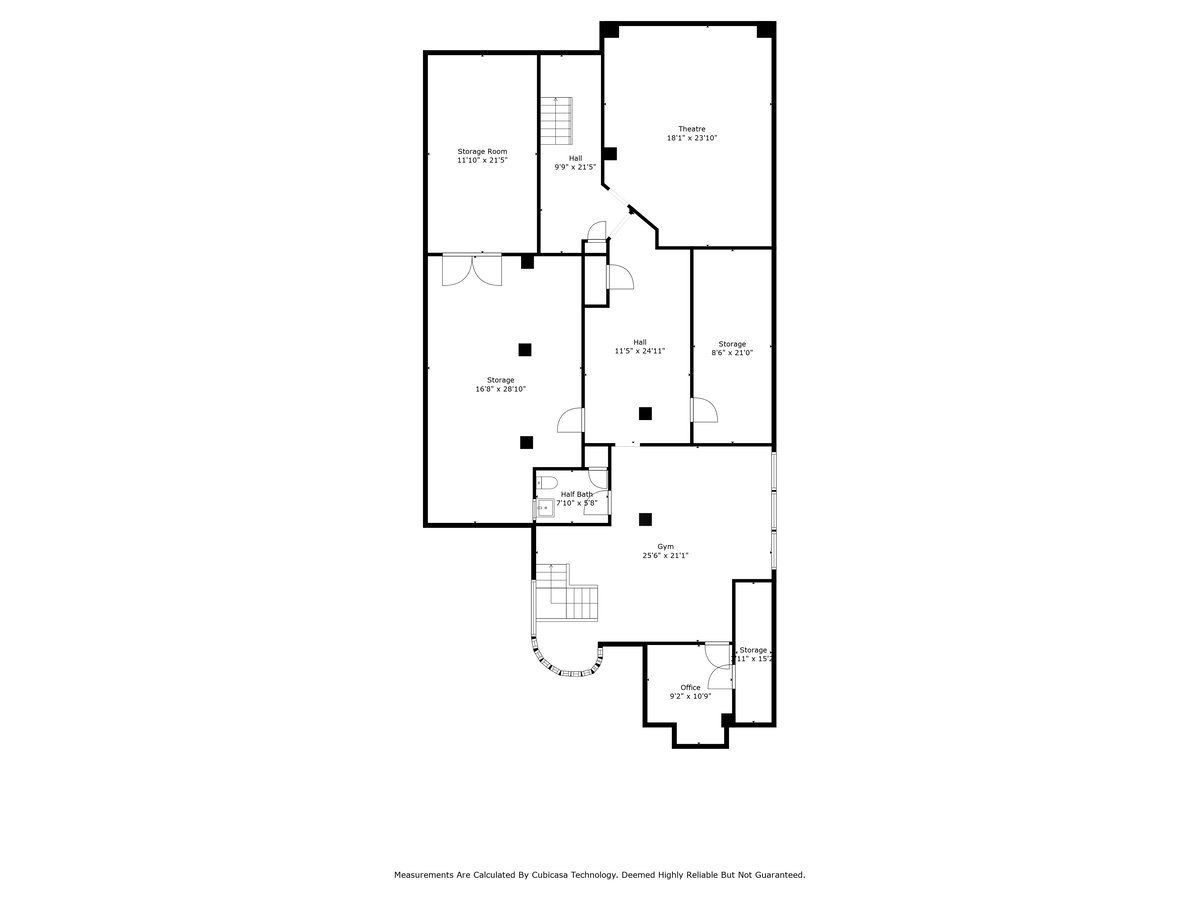
Room Specifics
Total Bedrooms: 5
Bedrooms Above Ground: 5
Bedrooms Below Ground: 0
Dimensions: —
Floor Type: —
Dimensions: —
Floor Type: —
Dimensions: —
Floor Type: —
Dimensions: —
Floor Type: —
Full Bathrooms: 7
Bathroom Amenities: Whirlpool,Separate Shower,Steam Shower,Double Sink
Bathroom in Basement: 1
Rooms: —
Basement Description: Partially Finished
Other Specifics
| 3 | |
| — | |
| Asphalt | |
| — | |
| — | |
| 100X190X104X222 | |
| — | |
| — | |
| — | |
| — | |
| Not in DB | |
| — | |
| — | |
| — | |
| — |
Tax History
| Year | Property Taxes |
|---|---|
| 2012 | $33,024 |
| 2024 | $42,848 |
Contact Agent
Nearby Similar Homes
Nearby Sold Comparables
Contact Agent
Listing Provided By
@properties Christie's International Real Estate

