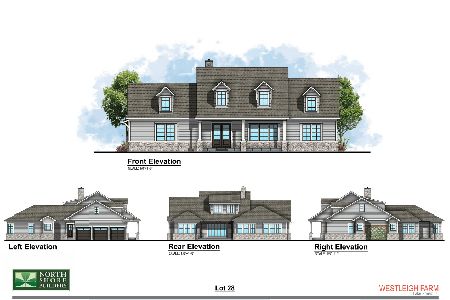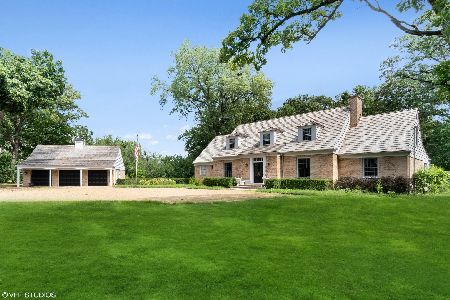281 Ridge Road, Lake Forest, Illinois 60045
$694,000
|
Sold
|
|
| Status: | Closed |
| Sqft: | 2,960 |
| Cost/Sqft: | $236 |
| Beds: | 3 |
| Baths: | 3 |
| Year Built: | 1956 |
| Property Taxes: | $20,584 |
| Days On Market: | 1915 |
| Lot Size: | 2,71 |
Description
Recently renovated, large 3 bedroom, 2.1 bath brick ranch with 2,960 square feet above grade on a 2.71 acre wooded property. Living room with fireplace. Large family room with vaulted beamed ceiling, stone fireplace, and sliding glass doors leading onto a large wood deck with new decking. New white eat-in kitchen with updated cabinets, counters and stainless steal appliances. Hardwood floors throughout. Garaging for four cars, includes a 2-car attached garage, plus an additional 2-car detached garage with workshop area. Unfinished basement with high ceilings and two egress windows provides tons of storage or opportunity to create additional living space. Taxes reflect a fair market assessed value of $1,100,000 and should be reassessed based on the actual sale price after closing.
Property Specifics
| Single Family | |
| — | |
| Other | |
| 1956 | |
| Full | |
| — | |
| No | |
| 2.71 |
| Lake | |
| — | |
| 0 / Not Applicable | |
| None | |
| Lake Michigan,Public | |
| Septic-Private | |
| 10893922 | |
| 16051040020000 |
Nearby Schools
| NAME: | DISTRICT: | DISTANCE: | |
|---|---|---|---|
|
Grade School
Cherokee Elementary School |
67 | — | |
|
Middle School
Deer Path Middle School |
67 | Not in DB | |
|
High School
Lake Forest High School |
115 | Not in DB | |
Property History
| DATE: | EVENT: | PRICE: | SOURCE: |
|---|---|---|---|
| 19 Nov, 2018 | Sold | $370,000 | MRED MLS |
| 19 Oct, 2018 | Under contract | $399,000 | MRED MLS |
| — | Last price change | $499,000 | MRED MLS |
| 21 Aug, 2018 | Listed for sale | $499,000 | MRED MLS |
| 12 Aug, 2021 | Sold | $694,000 | MRED MLS |
| 10 Jun, 2021 | Under contract | $699,000 | MRED MLS |
| — | Last price change | $719,000 | MRED MLS |
| 30 Oct, 2020 | Listed for sale | $719,000 | MRED MLS |
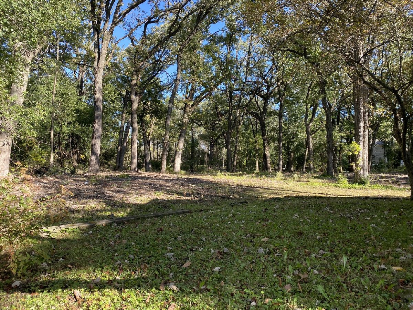
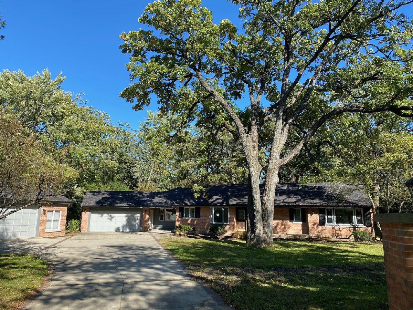
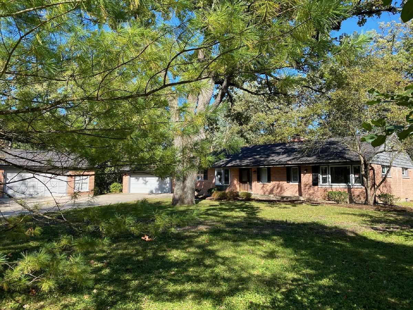
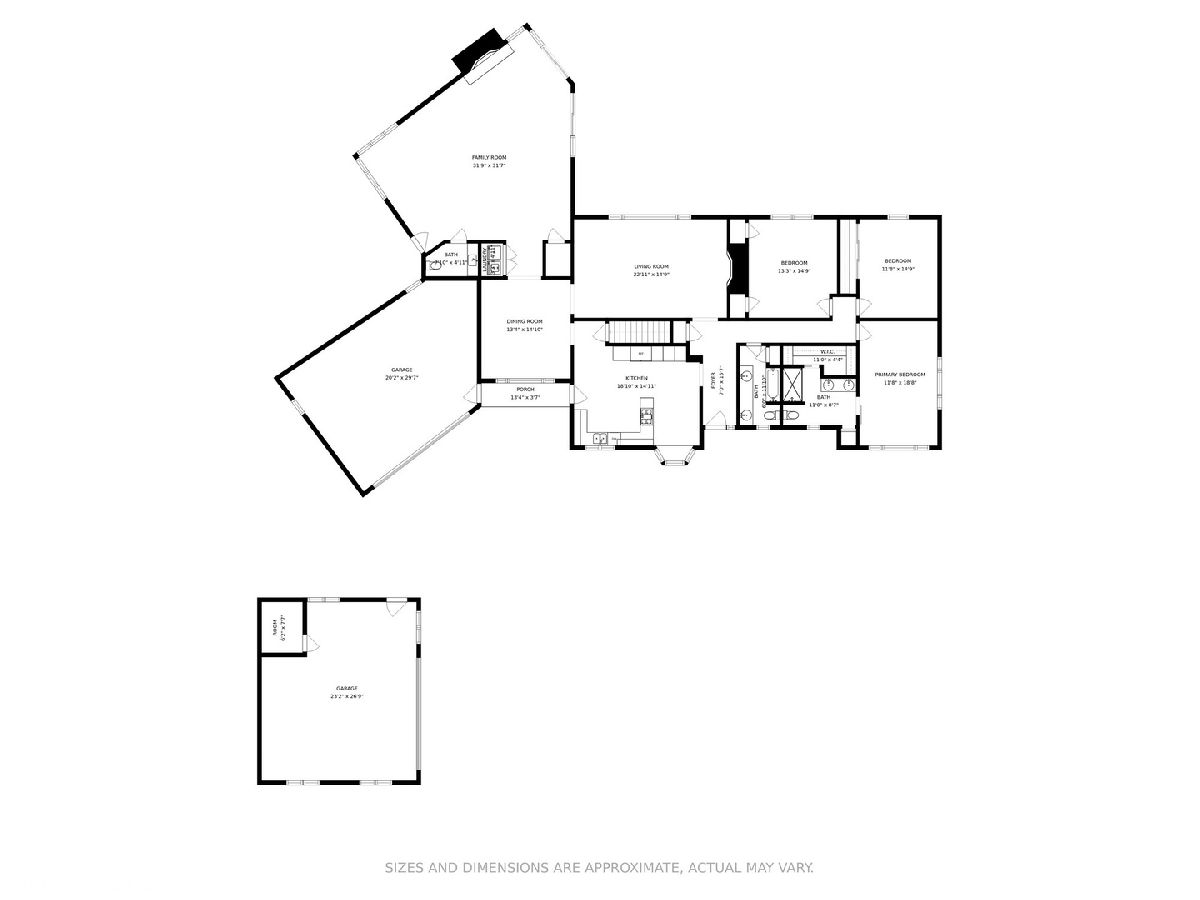
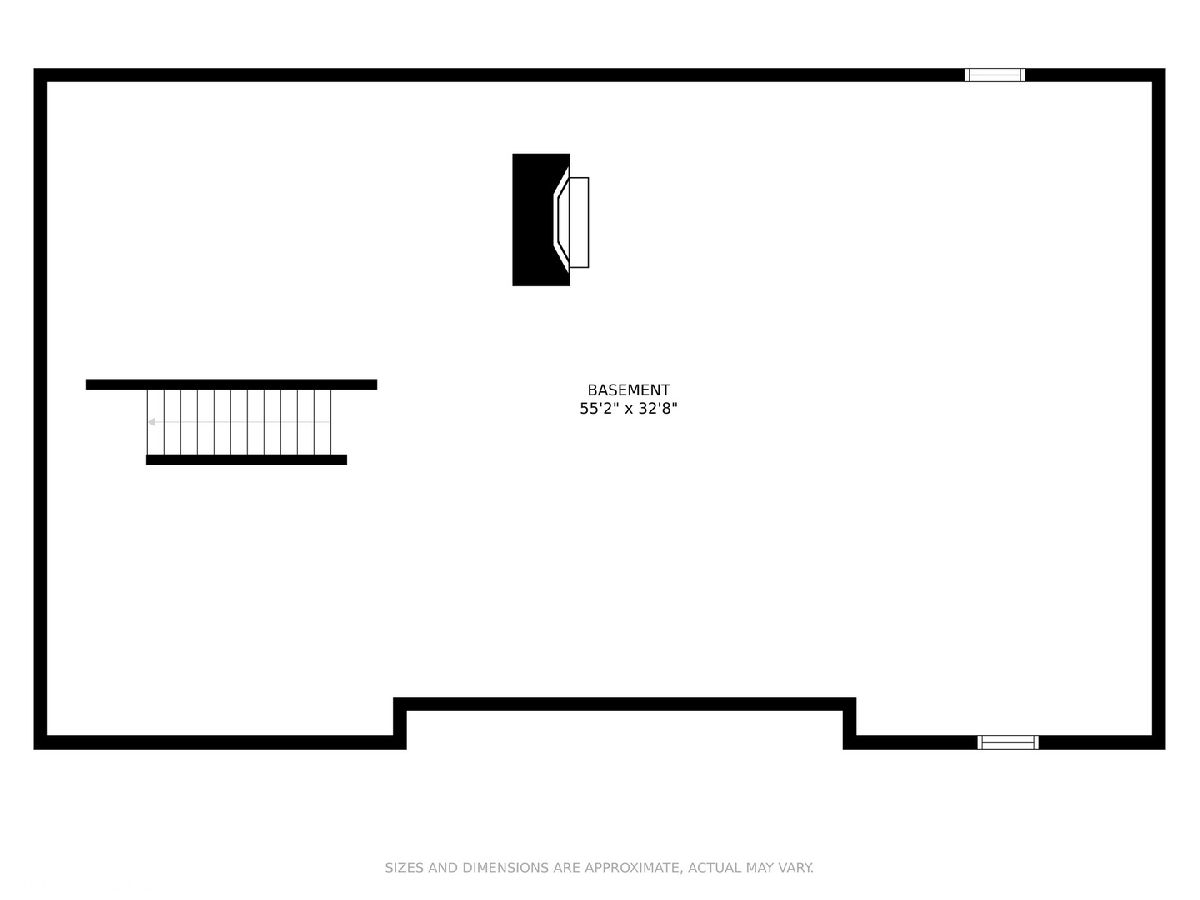
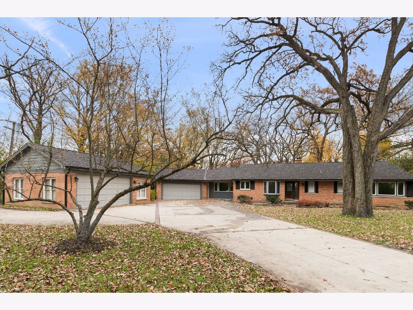
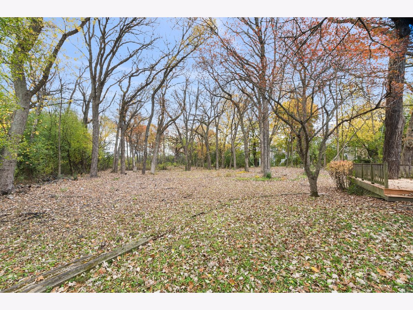
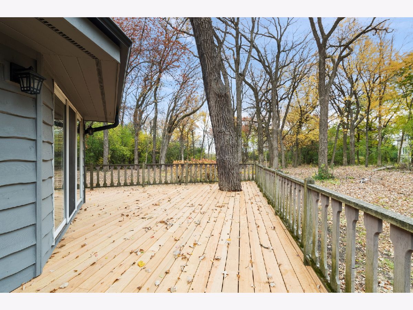
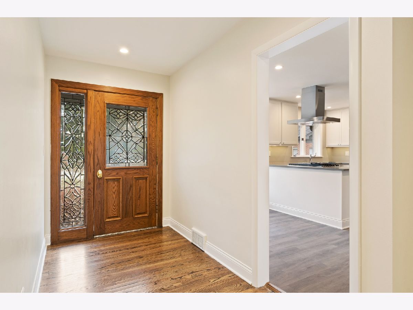
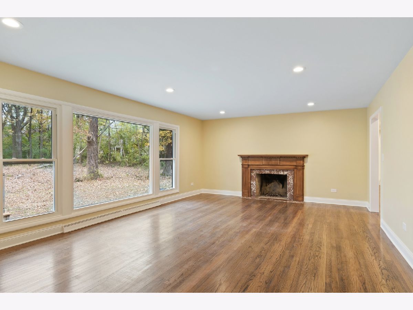
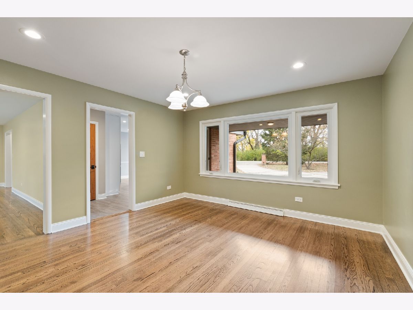
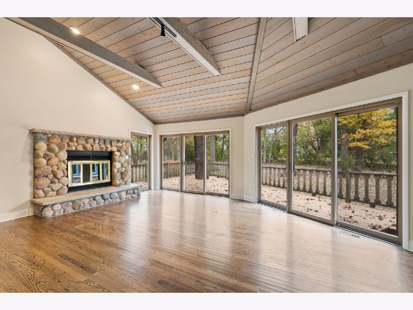
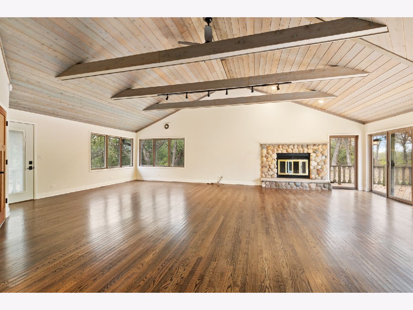
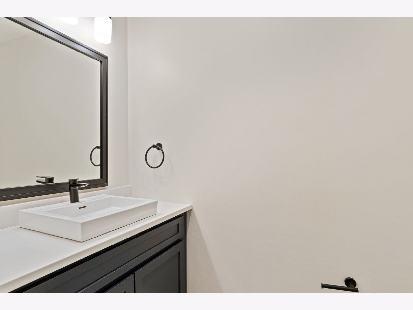
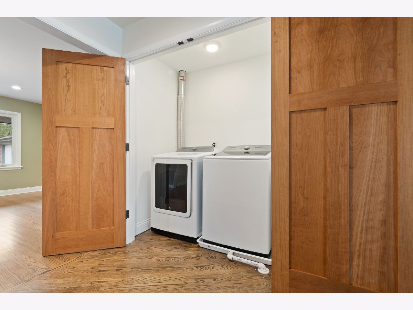
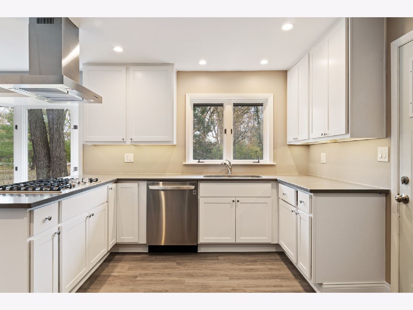
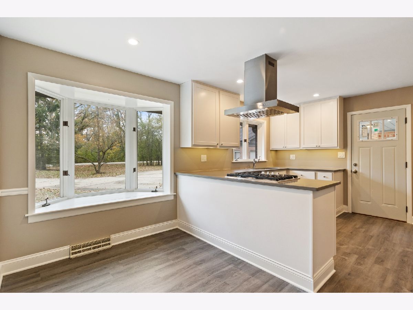
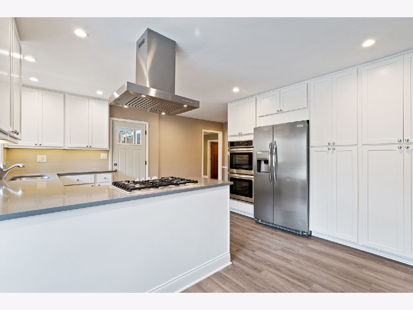
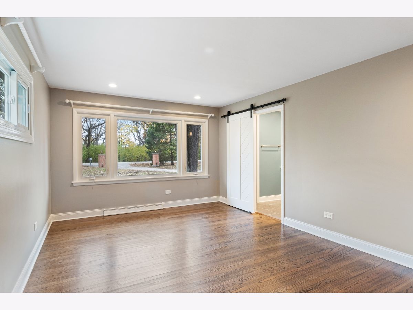
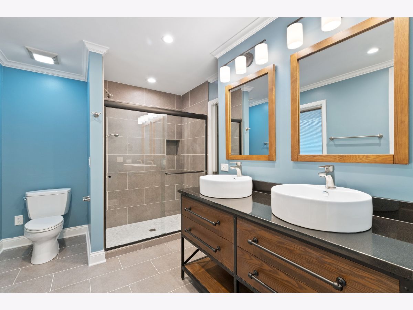
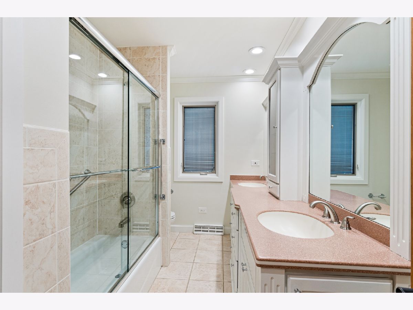
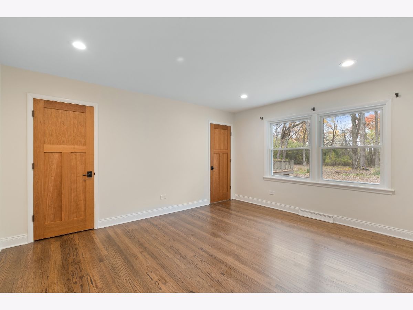
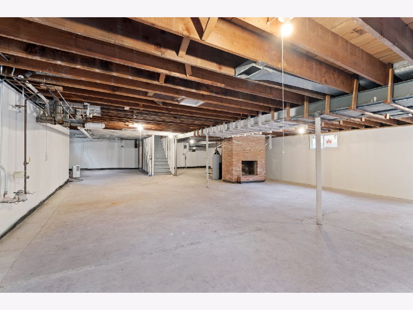
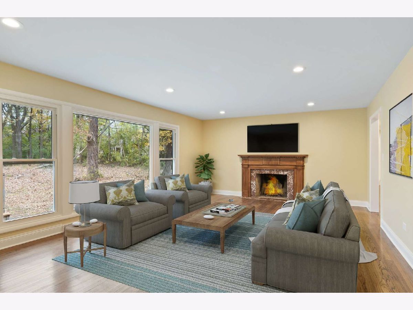
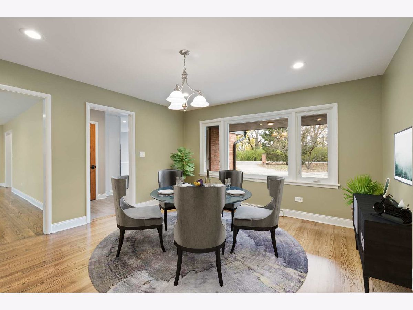
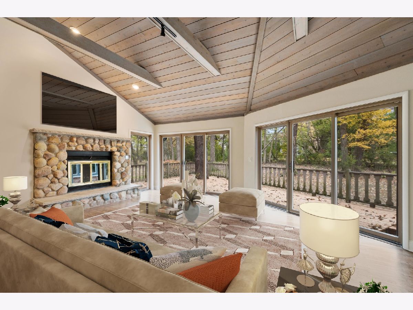
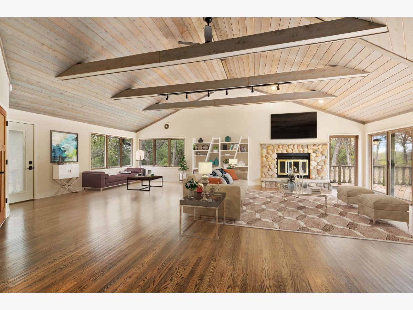
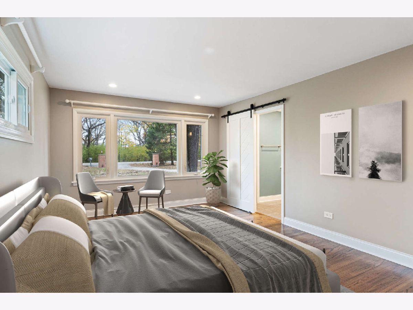
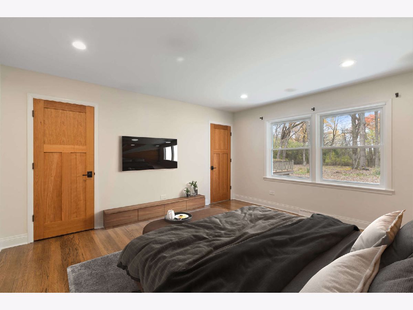
Room Specifics
Total Bedrooms: 3
Bedrooms Above Ground: 3
Bedrooms Below Ground: 0
Dimensions: —
Floor Type: Hardwood
Dimensions: —
Floor Type: Hardwood
Full Bathrooms: 3
Bathroom Amenities: Double Sink
Bathroom in Basement: 0
Rooms: No additional rooms
Basement Description: Unfinished
Other Specifics
| 4 | |
| Concrete Perimeter | |
| Brick,Concrete | |
| Deck | |
| Wooded | |
| 160 X 704 X 173 X 780 | |
| Unfinished | |
| Full | |
| Vaulted/Cathedral Ceilings, Hardwood Floors | |
| Double Oven, Dishwasher, Refrigerator, Washer, Dryer, Stainless Steel Appliance(s), Cooktop, Range Hood | |
| Not in DB | |
| Street Paved | |
| — | |
| — | |
| Wood Burning |
Tax History
| Year | Property Taxes |
|---|---|
| 2018 | $12,981 |
| 2021 | $20,584 |
Contact Agent
Nearby Similar Homes
Nearby Sold Comparables
Contact Agent
Listing Provided By
Compass


