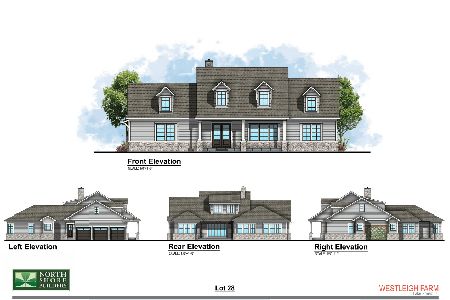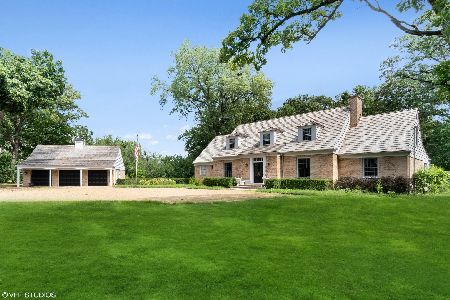565 Jacqulyn Lane, Lake Forest, Illinois 60045
$1,170,000
|
Sold
|
|
| Status: | Closed |
| Sqft: | 7,418 |
| Cost/Sqft: | $175 |
| Beds: | 6 |
| Baths: | 6 |
| Year Built: | 1989 |
| Property Taxes: | $22,939 |
| Days On Market: | 5740 |
| Lot Size: | 0,00 |
Description
Spectacular home and fabulous price!"Jacqulyn manor", approx 7500 sq ft English manor home beautifully sited on private 1.5 ac setting in the heart of desirable Lake Forest. Enjoy generous rooms, gracious flow & views.Versatile plan includes 1st floor guest suite, large 2nd flr bonus rm/bdrm (office? in-law?), 4 car gar, super lux master. 14 sumptuous rms w/ newly done kitchen, wine cellar,more.Smart seller $$$!
Property Specifics
| Single Family | |
| — | |
| English | |
| 1989 | |
| Partial | |
| CUSTOM | |
| No | |
| — |
| Lake | |
| — | |
| 0 / Not Applicable | |
| None | |
| Lake Michigan | |
| Public Sewer, Sewer-Storm | |
| 07486925 | |
| 16051020090000 |
Nearby Schools
| NAME: | DISTRICT: | DISTANCE: | |
|---|---|---|---|
|
Grade School
Everett Elementary School |
67 | — | |
|
Middle School
Deer Path Middle School |
67 | Not in DB | |
|
High School
Lake Forest High School |
115 | Not in DB | |
Property History
| DATE: | EVENT: | PRICE: | SOURCE: |
|---|---|---|---|
| 17 Jun, 2011 | Sold | $1,170,000 | MRED MLS |
| 19 Oct, 2010 | Under contract | $1,300,000 | MRED MLS |
| — | Last price change | $1,350,000 | MRED MLS |
| 1 Apr, 2010 | Listed for sale | $1,690,000 | MRED MLS |
| 5 Jun, 2015 | Sold | $1,500,000 | MRED MLS |
| 16 Mar, 2015 | Under contract | $1,650,000 | MRED MLS |
| — | Last price change | $1,700,000 | MRED MLS |
| 30 Jul, 2014 | Listed for sale | $1,700,000 | MRED MLS |
Room Specifics
Total Bedrooms: 6
Bedrooms Above Ground: 6
Bedrooms Below Ground: 0
Dimensions: —
Floor Type: Carpet
Dimensions: —
Floor Type: Carpet
Dimensions: —
Floor Type: Carpet
Dimensions: —
Floor Type: —
Dimensions: —
Floor Type: —
Full Bathrooms: 6
Bathroom Amenities: Whirlpool,Separate Shower,Double Sink
Bathroom in Basement: 0
Rooms: Bonus Room,Bedroom 5,Bedroom 6,Den,Eating Area,Gallery,Library,Maid Room,Other Room,Recreation Room,Sun Room,Utility Room-1st Floor
Basement Description: Partially Finished,Crawl
Other Specifics
| 4 | |
| Concrete Perimeter | |
| Asphalt,Concrete | |
| Deck, Hot Tub | |
| Cul-De-Sac,Landscaped | |
| 373X217X409X137 | |
| Unfinished | |
| Full | |
| Vaulted/Cathedral Ceilings, Skylight(s), Hot Tub, Bar-Wet, First Floor Bedroom, In-Law Arrangement | |
| Double Oven, Microwave, Dishwasher, Refrigerator, Freezer, Washer, Dryer, Disposal | |
| Not in DB | |
| Street Paved | |
| — | |
| — | |
| Double Sided, Wood Burning, Gas Log, Gas Starter |
Tax History
| Year | Property Taxes |
|---|---|
| 2011 | $22,939 |
| 2015 | $19,629 |
Contact Agent
Nearby Similar Homes
Nearby Sold Comparables
Contact Agent
Listing Provided By
Baird & Warner










