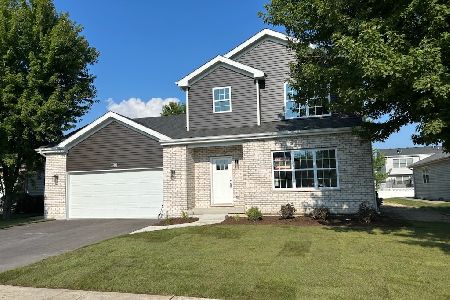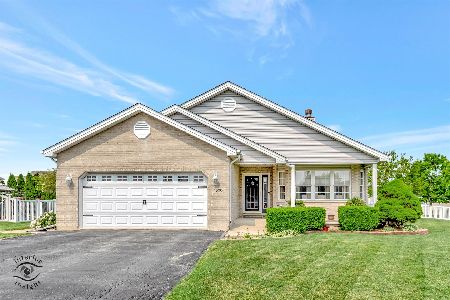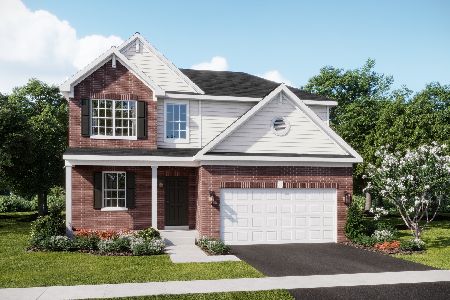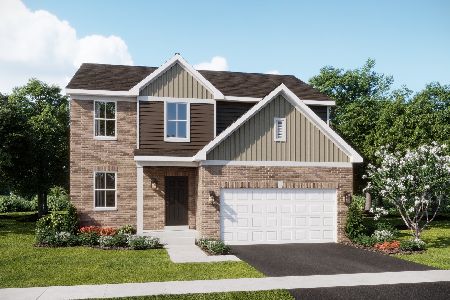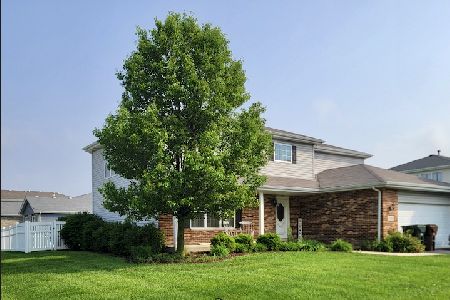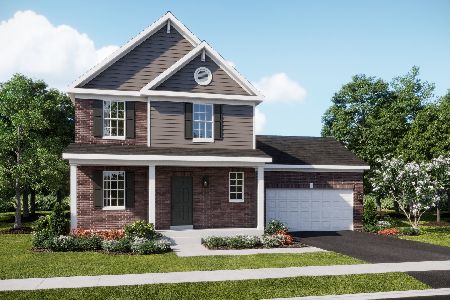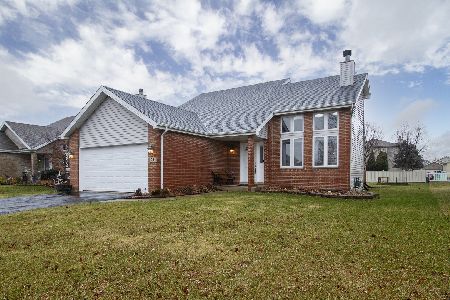281 Spring Cove Drive, Beecher, Illinois 60401
$220,000
|
Sold
|
|
| Status: | Closed |
| Sqft: | 1,700 |
| Cost/Sqft: | $129 |
| Beds: | 3 |
| Baths: | 2 |
| Year Built: | 2001 |
| Property Taxes: | $6,090 |
| Days On Market: | 1917 |
| Lot Size: | 0,21 |
Description
Look no further ~ THIS IS IT! Enjoy CONTEMPORARY LIVING IN A COUNTRY SETTING in this 3 BEDROOM/2 BATH TWO-STORY in desirable Hunter's Chase of Beecher. This is the place to call "HOME SWEET HOME"! This lovely home offers a terrific, OPEN-CONCEPT FLOOR PLAN that is perfect for daily living and entertaining! The VAULTED CEILING allows for an OPEN & AIRY, SUNLIT FAMILY ROOM. Cozy up to the WOOD-BURNING FIREPLACE on chilly nights. The EAT-IN KITCHEN features LOADS OF CABINETS & COUNTERSPACE, a GREAT BREAKFAST BAR, a SPACIOUS DINING AREA, and DIRECT ACCESS TO THE TIERED DECK. The MAIN FLOOR MASTER is just down the hall and features a WOW-SIZED WALK-IN CLOSET and a SHARED FULL BATH. With a big MAIN FLOOR LAUNDRY ROOM adjacent to the huge Master WIC, there may be room enough to add a future Powder Room, and....Voila! the shared bath becomes the private Master Bath you've always wanted! Upstairs you'll find 2 more GREAT BEDROOMS and a FULL-BATH. The FULL BASEMENT OFFERS SO MUCH POTENTIAL ~ imagine the possibilities! There's already a rough-in for a future bathroom. You are sure to enjoy the AWESOME BACKYARD SPACE! Grill out and relax on the TIERED DECK that overlooks the wide-open yard that is the perfect play-space for kids and pets. ** RECENT UPDATES INCLUDE: NEW ROOF (Spring 2020), DRIVEWAY PATCHED & RESEALED (October 2020), LIKE-NEW WATER SOFTENER (Rebuilt 2020), NEW RANGE & EXHAUST HOOD (Summer 2020), SUMP PUMP and DISHWASHER (NEW in 2016), A/C (NEW in 2015). ** THIS HOME IS A MUST-SEE! Don't delay, schedule a visit TODAY and see why this house should become your next home!!
Property Specifics
| Single Family | |
| — | |
| — | |
| 2001 | |
| Full | |
| — | |
| No | |
| 0.21 |
| Will | |
| Hunters Chase | |
| 0 / Not Applicable | |
| None | |
| Community Well | |
| Public Sewer | |
| 10909877 | |
| 2222094060020000 |
Nearby Schools
| NAME: | DISTRICT: | DISTANCE: | |
|---|---|---|---|
|
Grade School
Beecher Elementary School |
200U | — | |
|
Middle School
Beecher Junior High School |
200U | Not in DB | |
|
High School
Beecher High School |
200U | Not in DB | |
Property History
| DATE: | EVENT: | PRICE: | SOURCE: |
|---|---|---|---|
| 30 Dec, 2020 | Sold | $220,000 | MRED MLS |
| 19 Nov, 2020 | Under contract | $220,000 | MRED MLS |
| 17 Oct, 2020 | Listed for sale | $220,000 | MRED MLS |
| 13 Jan, 2023 | Sold | $275,000 | MRED MLS |
| 19 Dec, 2022 | Under contract | $265,000 | MRED MLS |
| 12 Dec, 2022 | Listed for sale | $265,000 | MRED MLS |
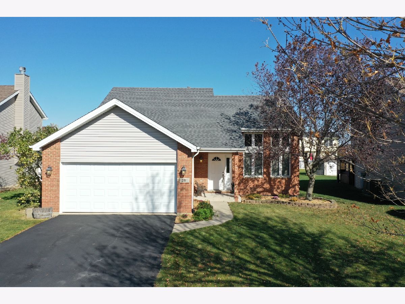
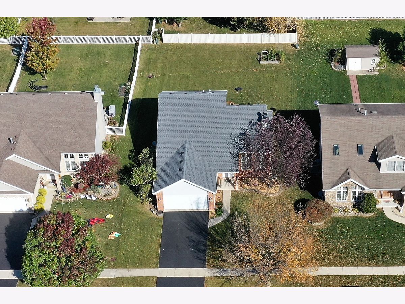
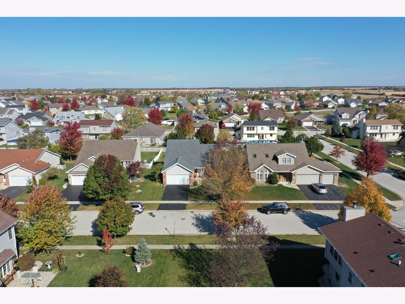
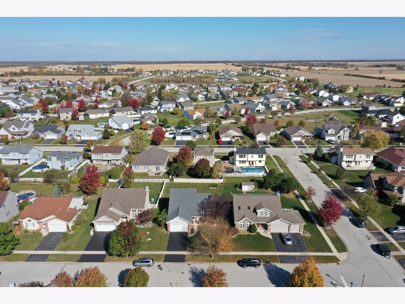
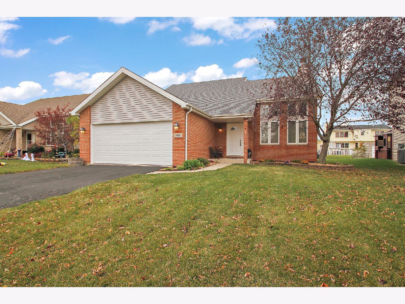
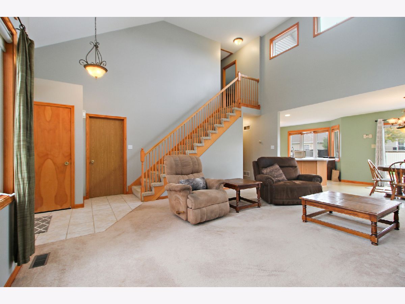
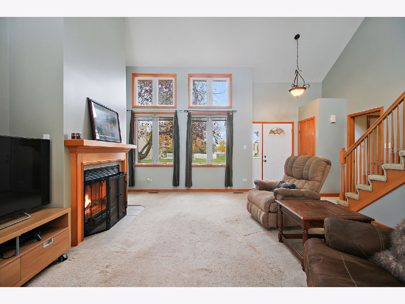
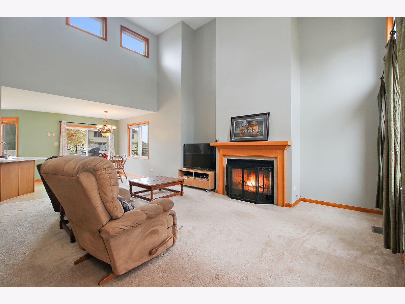
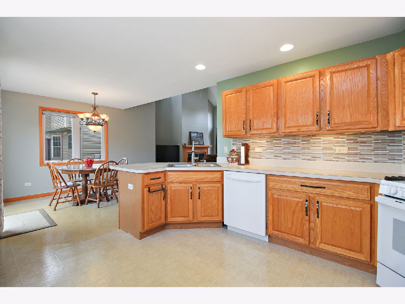
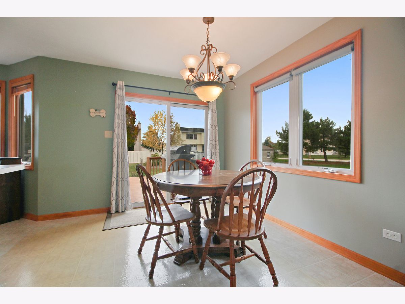
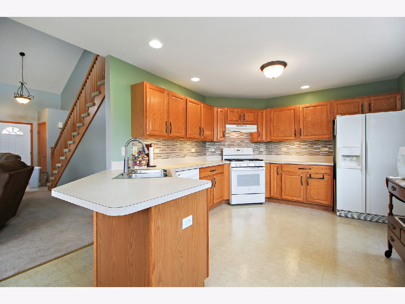
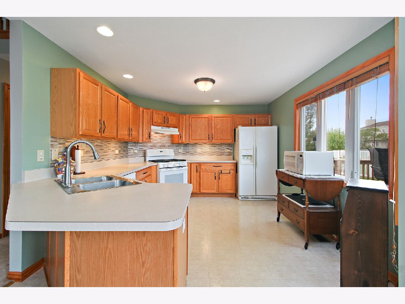
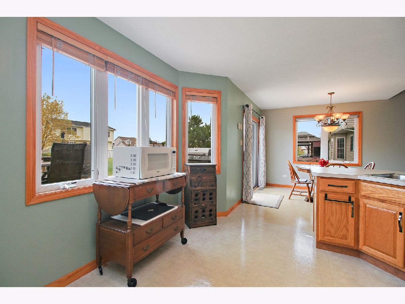
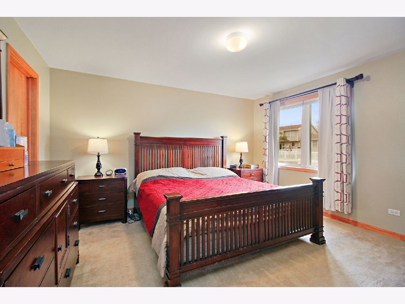
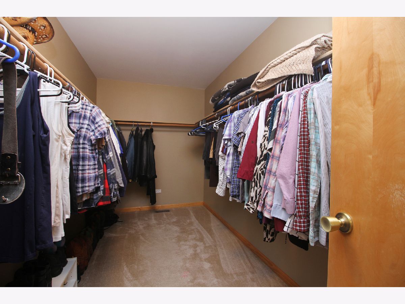
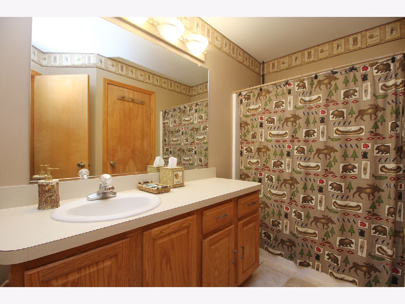
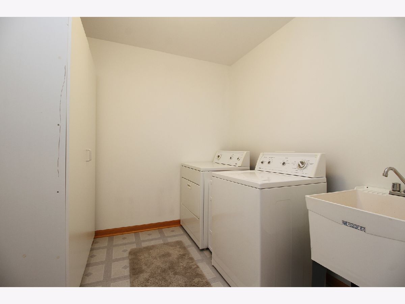
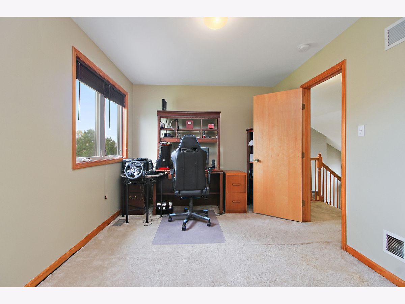
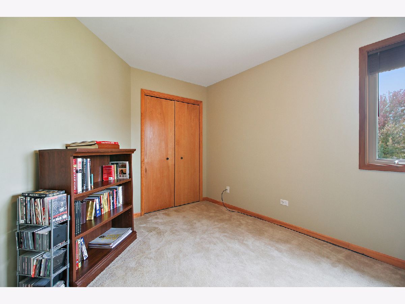
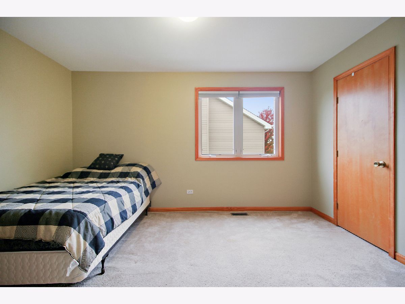
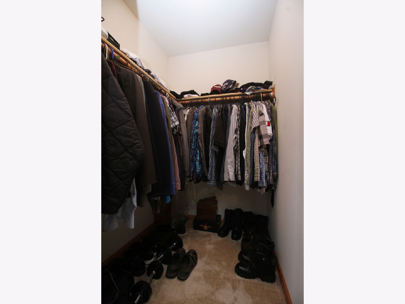
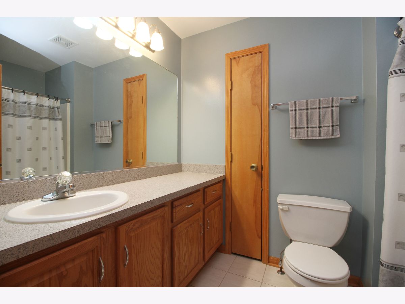
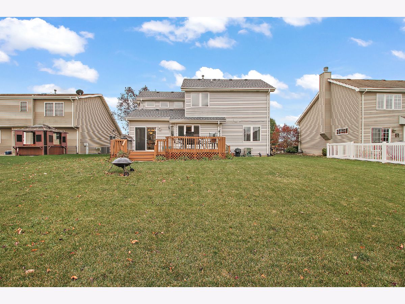
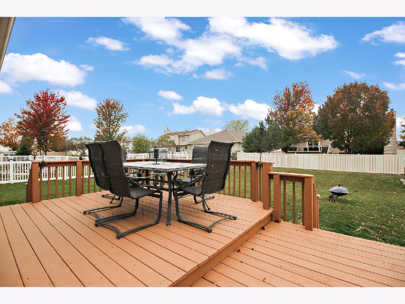
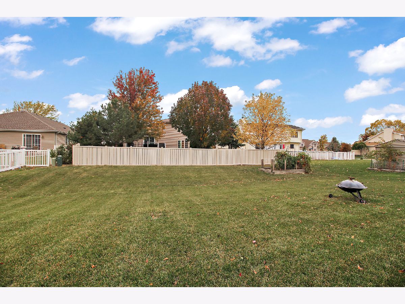
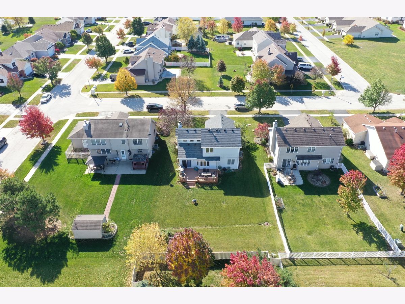
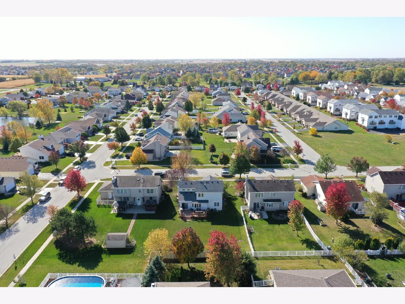
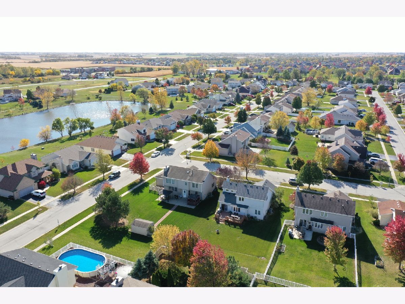
Room Specifics
Total Bedrooms: 3
Bedrooms Above Ground: 3
Bedrooms Below Ground: 0
Dimensions: —
Floor Type: Carpet
Dimensions: —
Floor Type: Carpet
Full Bathrooms: 2
Bathroom Amenities: —
Bathroom in Basement: 0
Rooms: Deck
Basement Description: Unfinished
Other Specifics
| 2 | |
| Concrete Perimeter | |
| Asphalt | |
| Deck, Porch, Storms/Screens | |
| — | |
| 64X145X64X145 | |
| — | |
| — | |
| Vaulted/Cathedral Ceilings, First Floor Bedroom, First Floor Laundry, First Floor Full Bath, Walk-In Closet(s) | |
| Range, Dishwasher, Refrigerator, Washer, Dryer, Disposal, Range Hood, Water Softener Owned | |
| Not in DB | |
| Park, Lake, Curbs, Sidewalks, Street Lights, Street Paved | |
| — | |
| — | |
| Wood Burning, Gas Starter |
Tax History
| Year | Property Taxes |
|---|---|
| 2020 | $6,090 |
| 2023 | $6,556 |
Contact Agent
Nearby Similar Homes
Nearby Sold Comparables
Contact Agent
Listing Provided By
Baird & Warner

