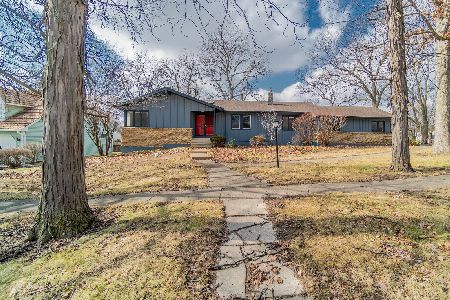281 Williamsburg Drive, Bartlett, Illinois 60103
$410,000
|
Sold
|
|
| Status: | Closed |
| Sqft: | 2,100 |
| Cost/Sqft: | $195 |
| Beds: | 3 |
| Baths: | 3 |
| Year Built: | 1973 |
| Property Taxes: | $6,114 |
| Days On Market: | 1054 |
| Lot Size: | 0,60 |
Description
Amazing, solid house on a large lot! This ranch boasts hardwood floors, large room sizes & lots of closets! Fireplace, eat-in kitchen, formal dining room are just some of the features of this beautiful home! Lots of natural light with these large windows & great exposure! 3 generously-sized bedrooms. 2.5 baths. Gleaming hardwood floors & so, many closets! Laundry on main level. Basement has a great room, a utility area, storage, & a workshop! Did I mention lots of storage & closets? Large deck off of the back of the house with access through the dining room and also, the laundry room. This yard!!!! It is amazing! Entertaining space is abundant! Great for family gatherings! Beautifully landscaped & plenty of space to enjoy! Attached garage has entrance for 2 cars PLUS an additional car space, so 3 wide for additional room!! Walking distance to Metra, near golf course & close to shopping and expressways! This house is spacious, well-kept & solid! Come and see!!
Property Specifics
| Single Family | |
| — | |
| — | |
| 1973 | |
| — | |
| — | |
| No | |
| 0.6 |
| Cook | |
| Williamsburg Commons | |
| — / Not Applicable | |
| — | |
| — | |
| — | |
| 11733472 | |
| 06342090280000 |
Nearby Schools
| NAME: | DISTRICT: | DISTANCE: | |
|---|---|---|---|
|
Grade School
Bartlett Elementary School |
46 | — | |
|
Middle School
Eastview Middle School |
46 | Not in DB | |
|
High School
South Elgin High School |
46 | Not in DB | |
Property History
| DATE: | EVENT: | PRICE: | SOURCE: |
|---|---|---|---|
| 20 Apr, 2023 | Sold | $410,000 | MRED MLS |
| 21 Mar, 2023 | Under contract | $410,000 | MRED MLS |
| 8 Mar, 2023 | Listed for sale | $410,000 | MRED MLS |
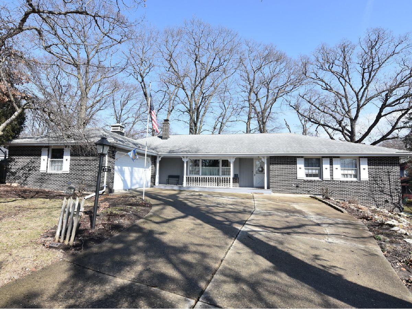
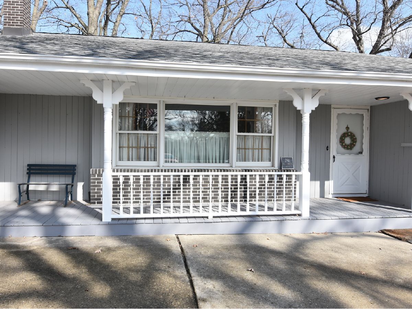
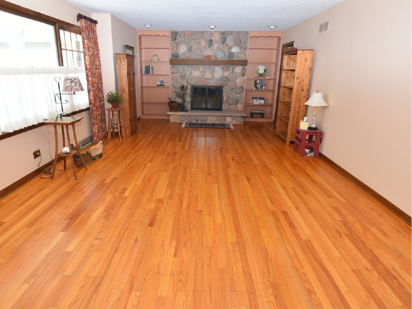
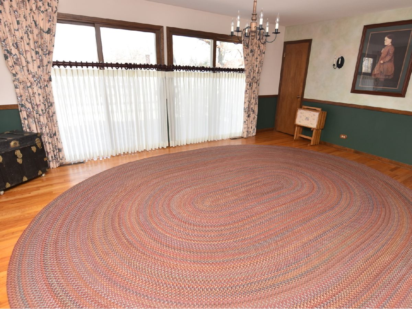
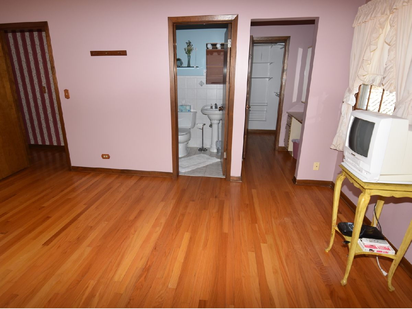
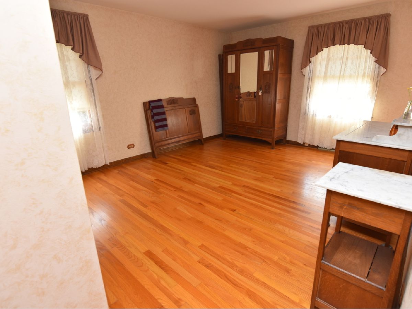
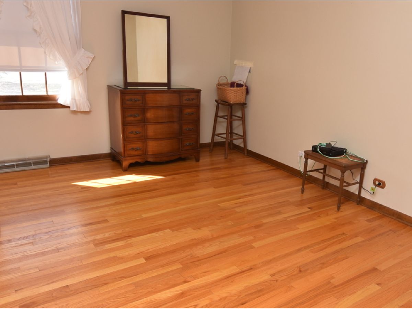
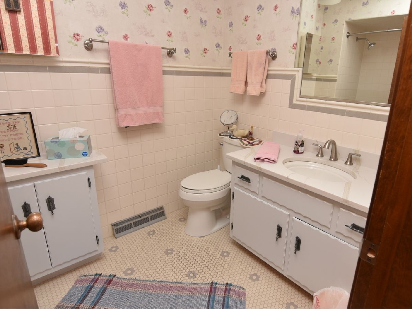
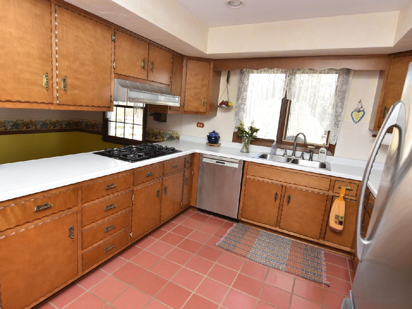
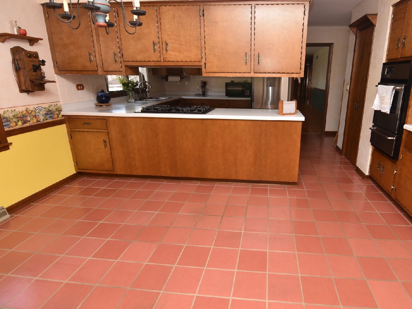
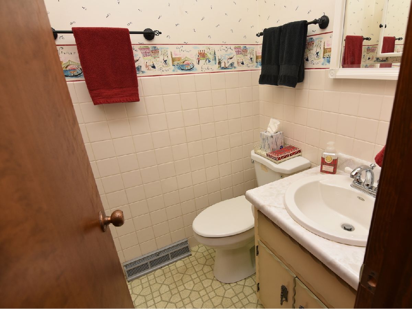
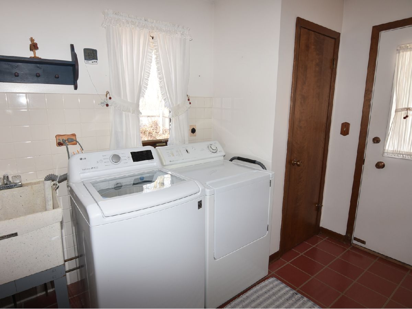
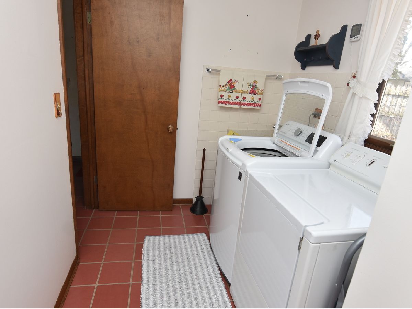
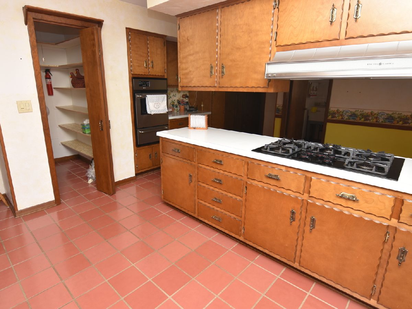
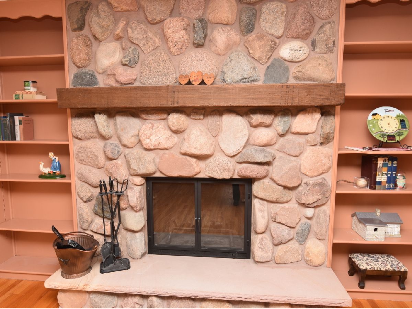
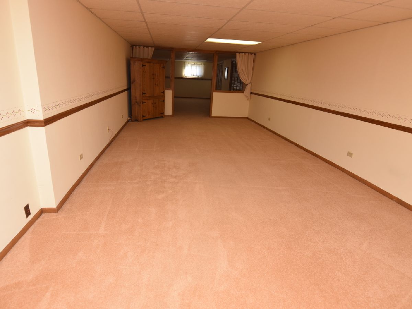
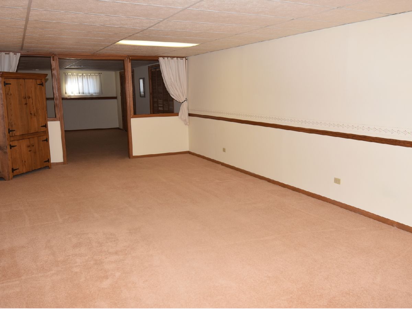
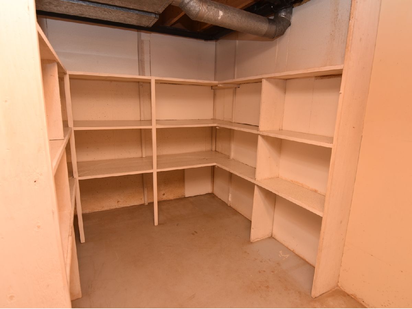
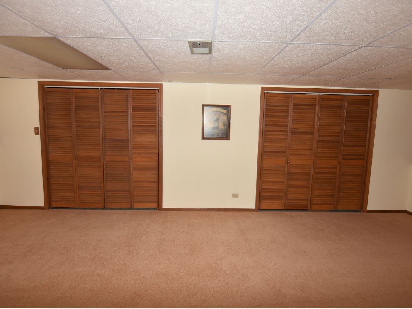
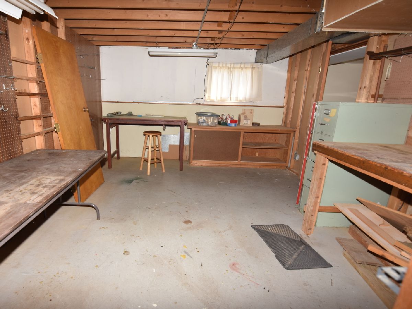
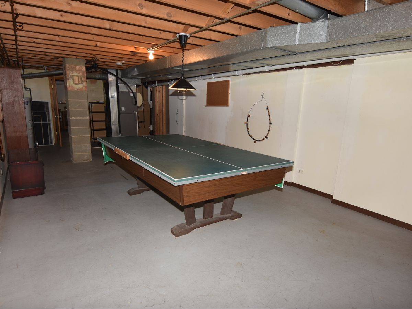
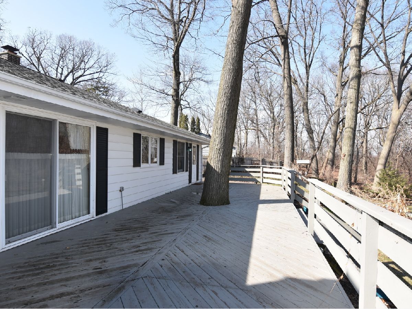
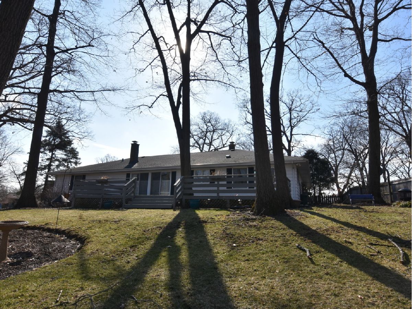
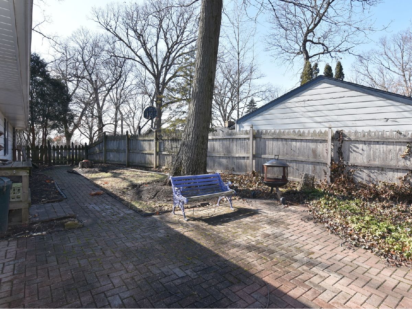
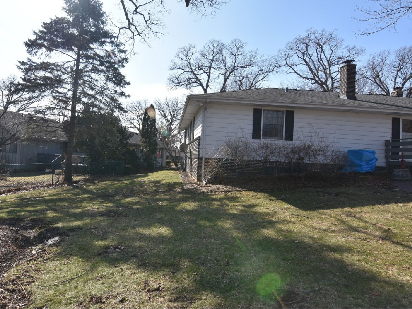
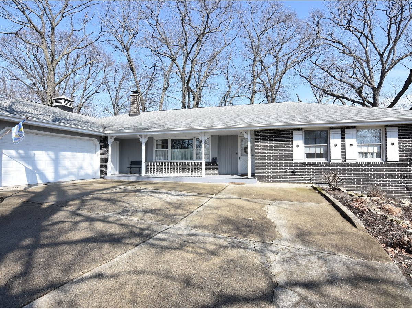
Room Specifics
Total Bedrooms: 3
Bedrooms Above Ground: 3
Bedrooms Below Ground: 0
Dimensions: —
Floor Type: —
Dimensions: —
Floor Type: —
Full Bathrooms: 3
Bathroom Amenities: —
Bathroom in Basement: 0
Rooms: —
Basement Description: Finished,Unfinished,Egress Window,Rec/Family Area,Storage Space
Other Specifics
| 2 | |
| — | |
| Concrete | |
| — | |
| — | |
| 58.7X210.7X198X7X140.7 | |
| — | |
| — | |
| — | |
| — | |
| Not in DB | |
| — | |
| — | |
| — | |
| — |
Tax History
| Year | Property Taxes |
|---|---|
| 2023 | $6,114 |
Contact Agent
Nearby Similar Homes
Nearby Sold Comparables
Contact Agent
Listing Provided By
RCI Real Estate Group





