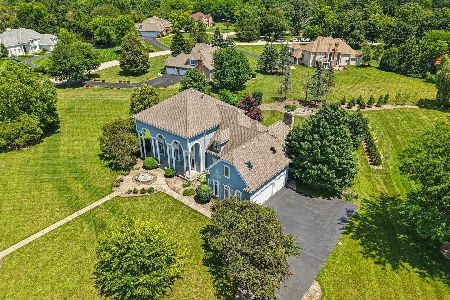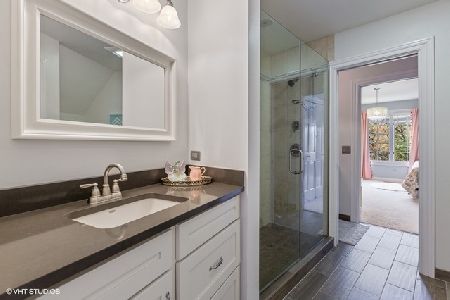2810 Federal Court, Crystal Lake, Illinois 60012
$496,500
|
Sold
|
|
| Status: | Closed |
| Sqft: | 4,337 |
| Cost/Sqft: | $119 |
| Beds: | 5 |
| Baths: | 4 |
| Year Built: | 1992 |
| Property Taxes: | $14,572 |
| Days On Market: | 3661 |
| Lot Size: | 1,17 |
Description
Traditional home on 1.17 breathtaking acres complete w/ glistening in ground pool - Maple cabinets, Quartz counters and Slate flrs grace a large eat-in kitchen -New stainless appliances. Dramatic 2-story fireplace & inlay H/W flrs adorn the family room - Magnificent Great Room w/ Slate Flrs & striking custom ceiling overlooks the private yard - Finished Walkout lower level - Updated Master bath - Newly remodeled hall bath. New roof, new water Heater. Relocation addendums required. Pool Heater does not work
Property Specifics
| Single Family | |
| — | |
| Traditional | |
| 1992 | |
| Walkout | |
| CUSTOM | |
| No | |
| 1.17 |
| Mc Henry | |
| Colonel Holcomb Estates | |
| 100 / Annual | |
| Insurance | |
| Private Well | |
| Septic-Private | |
| 09097669 | |
| 1417402017 |
Nearby Schools
| NAME: | DISTRICT: | DISTANCE: | |
|---|---|---|---|
|
Grade School
North Elementary School |
47 | — | |
|
Middle School
Hannah Beardsley Middle School |
47 | Not in DB | |
|
High School
Prairie Ridge High School |
155 | Not in DB | |
Property History
| DATE: | EVENT: | PRICE: | SOURCE: |
|---|---|---|---|
| 5 Oct, 2012 | Sold | $440,000 | MRED MLS |
| 7 Sep, 2012 | Under contract | $450,000 | MRED MLS |
| 20 Aug, 2012 | Listed for sale | $450,000 | MRED MLS |
| 3 Jun, 2016 | Sold | $496,500 | MRED MLS |
| 22 Apr, 2016 | Under contract | $515,000 | MRED MLS |
| — | Last price change | $525,000 | MRED MLS |
| 3 Dec, 2015 | Listed for sale | $525,000 | MRED MLS |
| 16 Apr, 2021 | Sold | $620,000 | MRED MLS |
| 10 Feb, 2021 | Under contract | $675,000 | MRED MLS |
| 26 Jan, 2021 | Listed for sale | $0 | MRED MLS |
Room Specifics
Total Bedrooms: 5
Bedrooms Above Ground: 5
Bedrooms Below Ground: 0
Dimensions: —
Floor Type: Carpet
Dimensions: —
Floor Type: Carpet
Dimensions: —
Floor Type: Carpet
Dimensions: —
Floor Type: —
Full Bathrooms: 4
Bathroom Amenities: Separate Shower,Double Sink,Soaking Tub
Bathroom in Basement: 1
Rooms: Bedroom 5,Den,Eating Area,Foyer,Heated Sun Room
Basement Description: Finished
Other Specifics
| 3 | |
| Concrete Perimeter | |
| Asphalt | |
| Deck, Brick Paver Patio, In Ground Pool | |
| Cul-De-Sac | |
| 75X505X297X276 | |
| Unfinished | |
| Full | |
| Vaulted/Cathedral Ceilings, Hardwood Floors, First Floor Laundry | |
| Double Oven, Range, Microwave, Dishwasher, Refrigerator, Washer, Dryer, Disposal, Trash Compactor | |
| Not in DB | |
| Street Paved | |
| — | |
| — | |
| Wood Burning, Attached Fireplace Doors/Screen, Gas Log, Gas Starter |
Tax History
| Year | Property Taxes |
|---|---|
| 2012 | $14,876 |
| 2016 | $14,572 |
| 2021 | $14,844 |
Contact Agent
Nearby Similar Homes
Nearby Sold Comparables
Contact Agent
Listing Provided By
Berkshire Hathaway HomeServices Starck Real Estate






