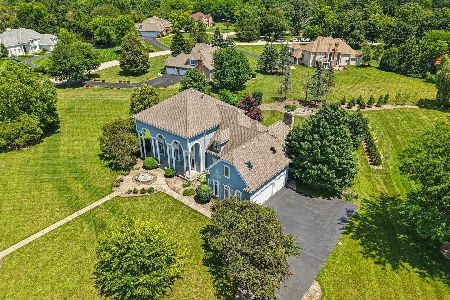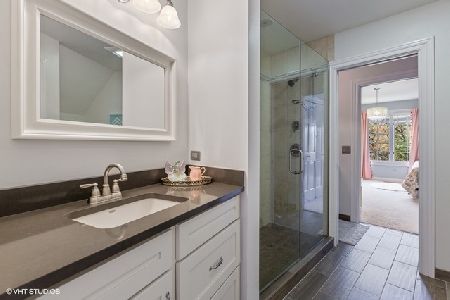6418 Oakwood Manor Drive, Crystal Lake, Illinois 60012
$536,500
|
Sold
|
|
| Status: | Closed |
| Sqft: | 4,202 |
| Cost/Sqft: | $133 |
| Beds: | 4 |
| Baths: | 5 |
| Year Built: | 1998 |
| Property Taxes: | $14,490 |
| Days On Market: | 2604 |
| Lot Size: | 1,10 |
Description
A perfect 10! Seller has added app. $120,000 in improvements since purchasing the property 3 years ago. They did not expect to leave their home and thus replaced and upgraded just about everything. ALL NEW: hi-end roof, gutters, 3 HVAC systems, 2 hot water heaters, deck flooring & railings, wood blinds, washer, cook top, whole house generator, carpeting, sprinkler controller & heads and so much more! Impressive curb appeal with a private back yard, perfect for a future pool. Rare exterior access finished English lookout basement adds another app 2800sf. Open floor plan, high elegant ceilings thru-out. New carpeting, paint & so much more! Huge walk-in closets, extra storage on all levels. Four car garage & first floor master suite! This home stands out from the rest in condition, amenities, & floor plan.
Property Specifics
| Single Family | |
| — | |
| Contemporary | |
| 1998 | |
| Full,English | |
| CUSTOM | |
| No | |
| 1.1 |
| Mc Henry | |
| — | |
| 75 / Annual | |
| Other | |
| Private Well | |
| Septic-Private | |
| 10112200 | |
| 1417451003 |
Nearby Schools
| NAME: | DISTRICT: | DISTANCE: | |
|---|---|---|---|
|
Middle School
Hannah Beardsley Middle School |
47 | Not in DB | |
|
High School
Prairie Ridge High School |
155 | Not in DB | |
Property History
| DATE: | EVENT: | PRICE: | SOURCE: |
|---|---|---|---|
| 6 Jan, 2015 | Sold | $500,000 | MRED MLS |
| 11 Nov, 2014 | Under contract | $499,000 | MRED MLS |
| — | Last price change | $545,000 | MRED MLS |
| 18 Jun, 2014 | Listed for sale | $595,000 | MRED MLS |
| 14 Dec, 2018 | Sold | $536,500 | MRED MLS |
| 3 Nov, 2018 | Under contract | $559,000 | MRED MLS |
| 26 Oct, 2018 | Listed for sale | $559,000 | MRED MLS |
Room Specifics
Total Bedrooms: 5
Bedrooms Above Ground: 4
Bedrooms Below Ground: 1
Dimensions: —
Floor Type: Carpet
Dimensions: —
Floor Type: Carpet
Dimensions: —
Floor Type: Carpet
Dimensions: —
Floor Type: —
Full Bathrooms: 5
Bathroom Amenities: Whirlpool,Separate Shower,Double Sink
Bathroom in Basement: 1
Rooms: Bedroom 5,Den,Deck,Exercise Room,Foyer,Office,Recreation Room,Walk In Closet,Workshop
Basement Description: Finished,Exterior Access
Other Specifics
| 4.5 | |
| Concrete Perimeter | |
| Asphalt | |
| Deck, Dog Run, Storms/Screens | |
| Landscaped | |
| 47916 | |
| Full | |
| Full | |
| Vaulted/Cathedral Ceilings, Bar-Wet, Hardwood Floors, First Floor Bedroom, First Floor Laundry, First Floor Full Bath | |
| Double Oven, Microwave, Dishwasher, Refrigerator, High End Refrigerator, Washer, Dryer, Disposal | |
| Not in DB | |
| Street Lights, Street Paved | |
| — | |
| — | |
| Wood Burning, Gas Log, Gas Starter |
Tax History
| Year | Property Taxes |
|---|---|
| 2015 | $17,606 |
| 2018 | $14,490 |
Contact Agent
Nearby Similar Homes
Nearby Sold Comparables
Contact Agent
Listing Provided By
Baird & Warner






