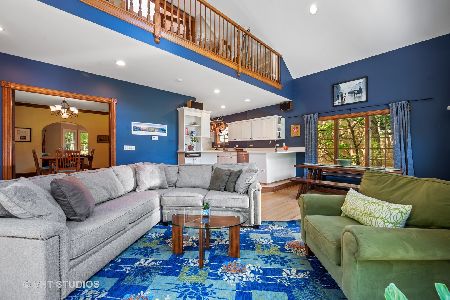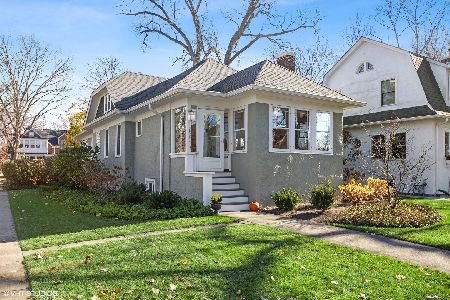2811 Hartzell Street, Evanston, Illinois 60201
$860,000
|
Sold
|
|
| Status: | Closed |
| Sqft: | 2,096 |
| Cost/Sqft: | $405 |
| Beds: | 4 |
| Baths: | 3 |
| Year Built: | 1924 |
| Property Taxes: | $15,006 |
| Days On Market: | 1750 |
| Lot Size: | 0,15 |
Description
Come see this fabulous home, with its great, traditional Colonial floor plan and many updates. Loads of bright, sun-filled rooms. Gleaming hardwood floors throughout. Formal living room, with a woodburning fireplace, and dining room have an abundance of natural light. The top-of-the-line chef's kitchen has brand new stainless-steel appliances and features a cozy breakfast nook eating area. It overlooks the new, wonderful brick paver patio and professionally landscaped, ambience lit backyard-absolutely perfect for entertaining your family and guests this summer! There is also a family room (currently used as a second dining area) and powder room on the first floor. Upstairs are 3 good sized bedrooms, all corner rooms with extra light. The master suite has an updated bathroom with steam shower. Unfinished basement. Walk-up attic. Convenient location-just a few blocks from Central Street shops, restaurants and Willard School. Metra, Northwestern University, Lake Michigan, Old Orchard mall, also in close proximity. July 15 closing.
Property Specifics
| Single Family | |
| — | |
| Colonial | |
| 1924 | |
| Full | |
| — | |
| No | |
| 0.15 |
| Cook | |
| — | |
| — / Not Applicable | |
| None | |
| Lake Michigan | |
| Public Sewer | |
| 11042460 | |
| 05334240150000 |
Nearby Schools
| NAME: | DISTRICT: | DISTANCE: | |
|---|---|---|---|
|
Grade School
Willard Elementary School |
65 | — | |
|
Middle School
Haven Middle School |
65 | Not in DB | |
|
High School
Evanston Twp High School |
202 | Not in DB | |
Property History
| DATE: | EVENT: | PRICE: | SOURCE: |
|---|---|---|---|
| 25 Jun, 2019 | Sold | $799,500 | MRED MLS |
| 13 May, 2019 | Under contract | $825,000 | MRED MLS |
| 17 Apr, 2019 | Listed for sale | $825,000 | MRED MLS |
| 13 Aug, 2021 | Sold | $860,000 | MRED MLS |
| 6 Apr, 2021 | Under contract | $849,000 | MRED MLS |
| 5 Apr, 2021 | Listed for sale | $849,000 | MRED MLS |
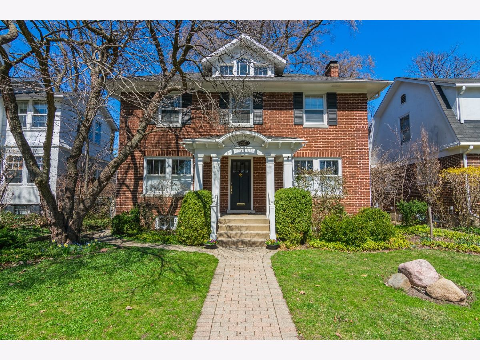
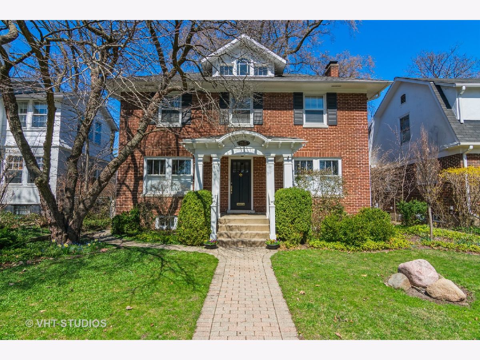
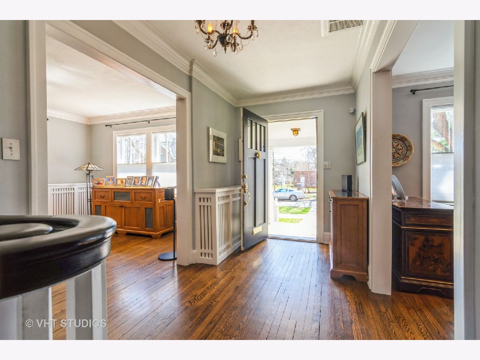
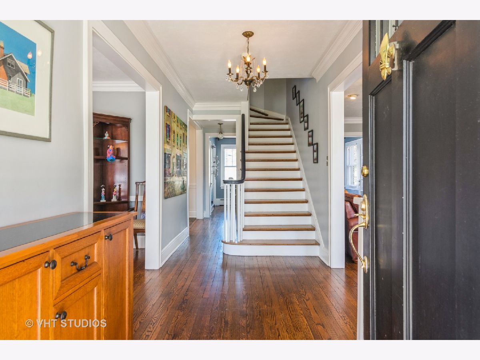
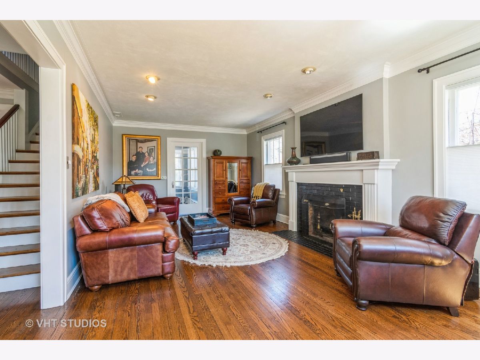
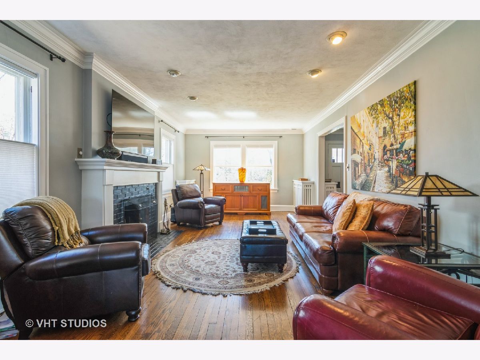
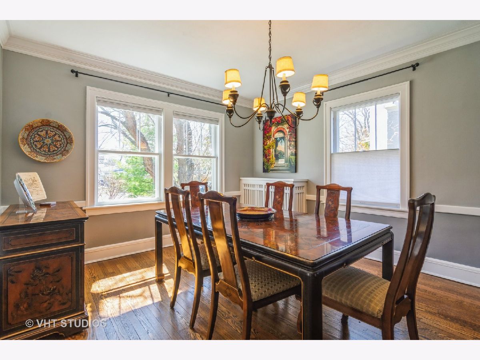
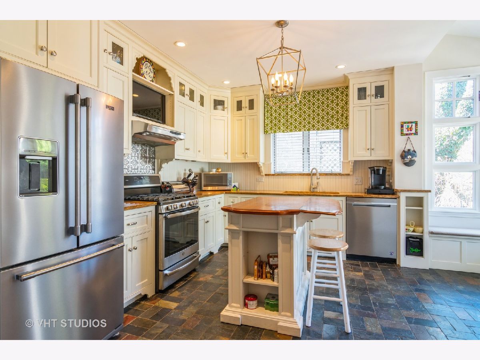
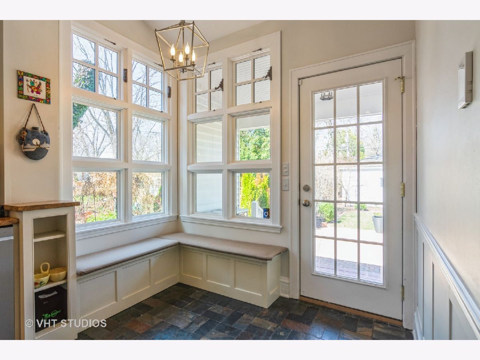
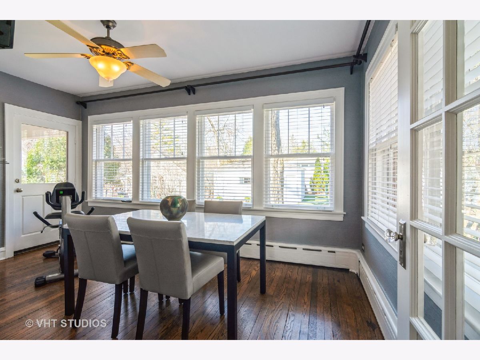
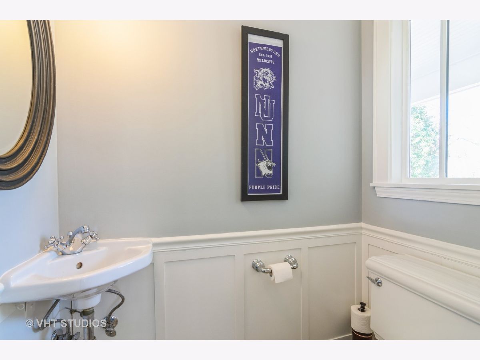
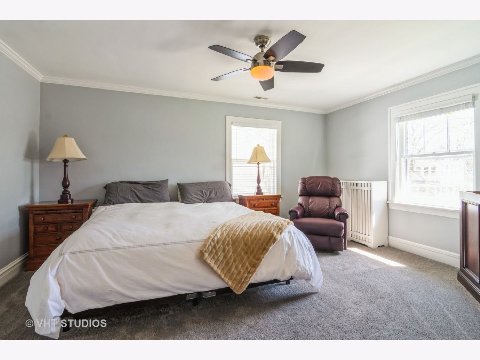
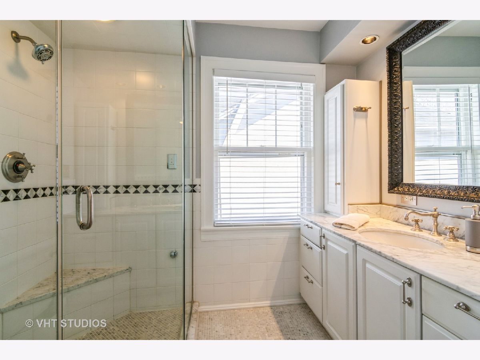
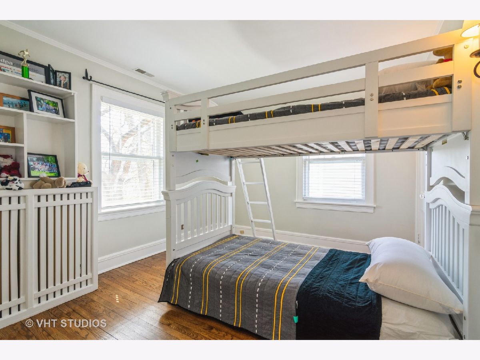
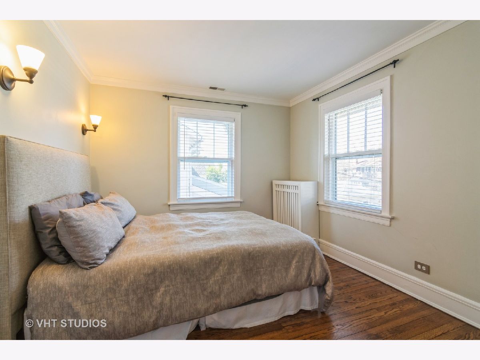
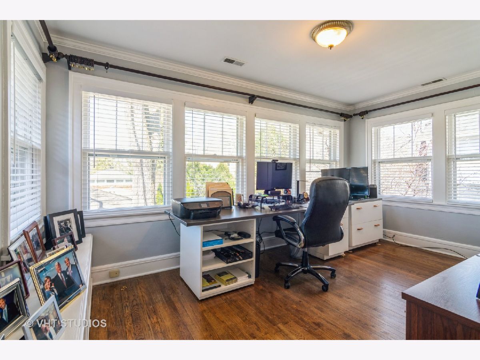
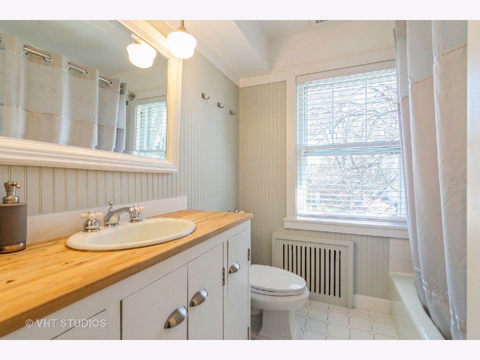
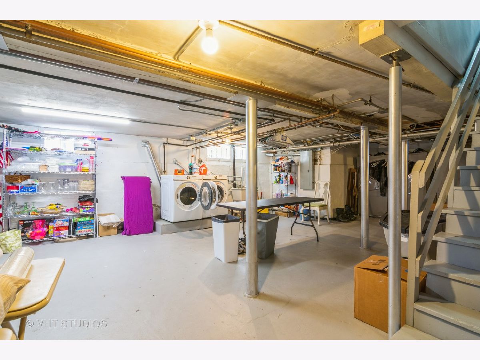
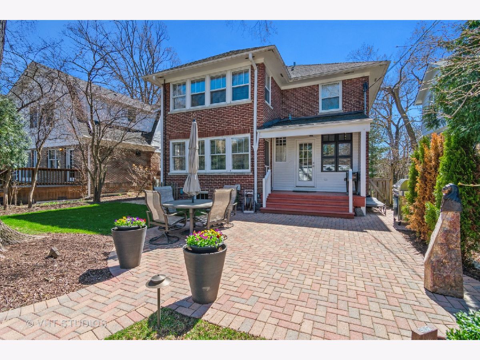
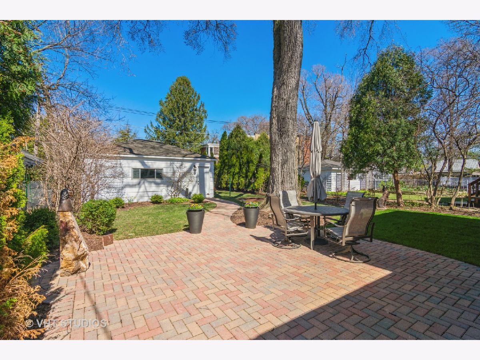
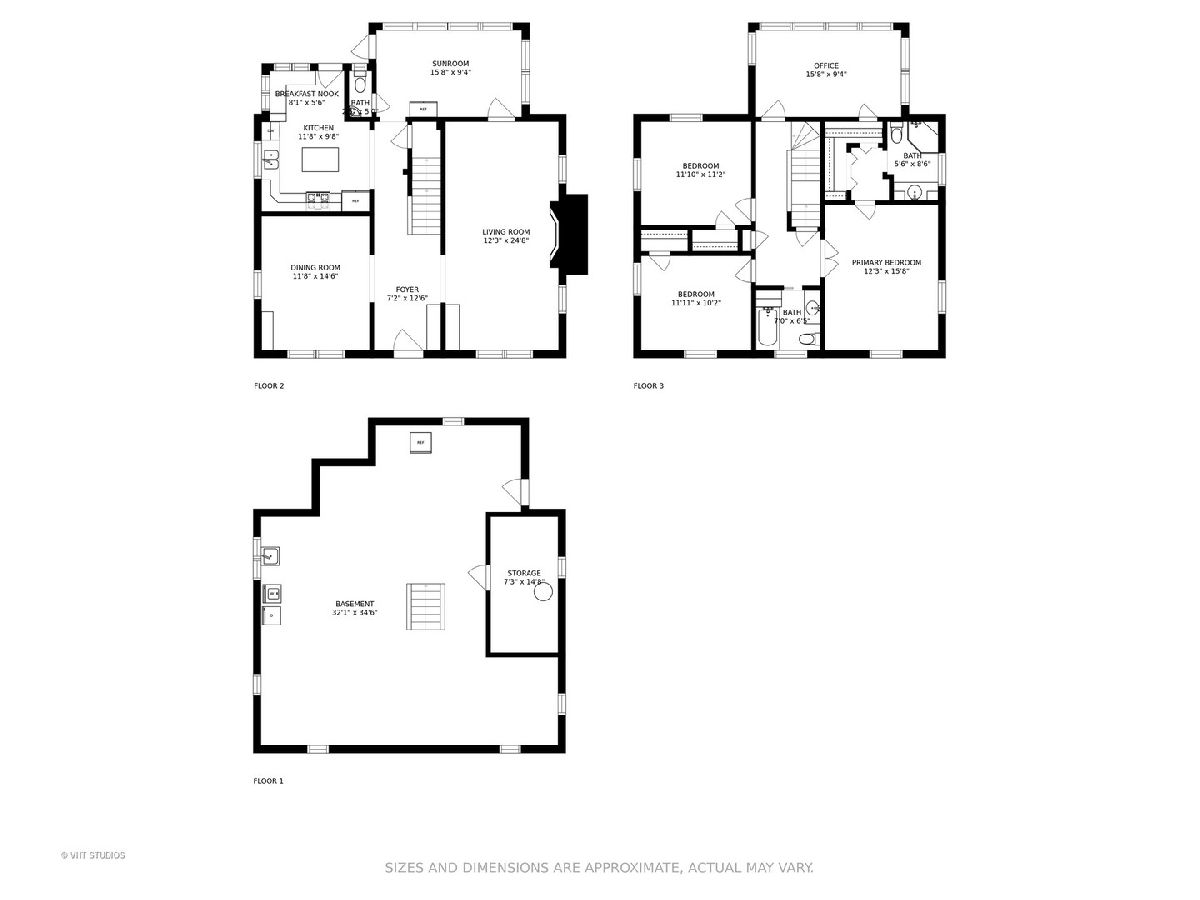
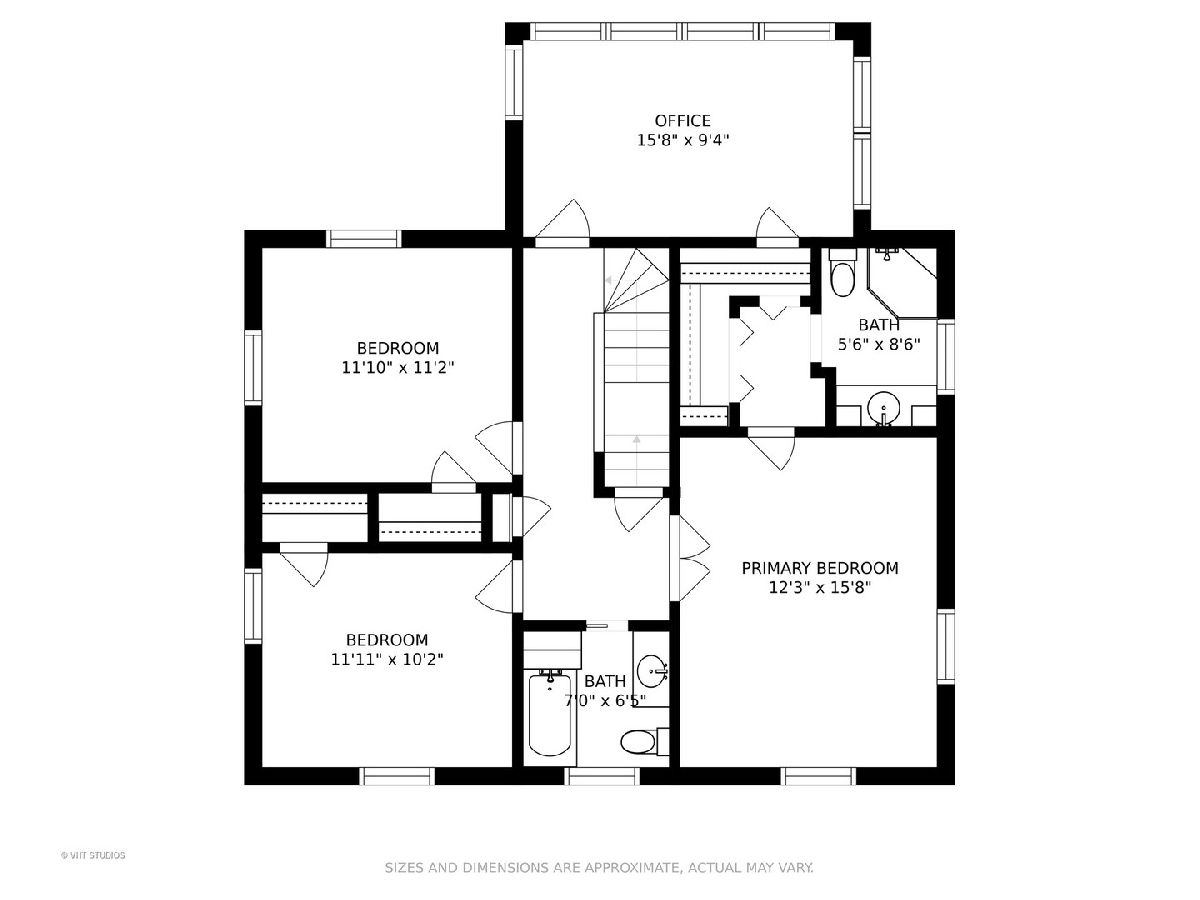
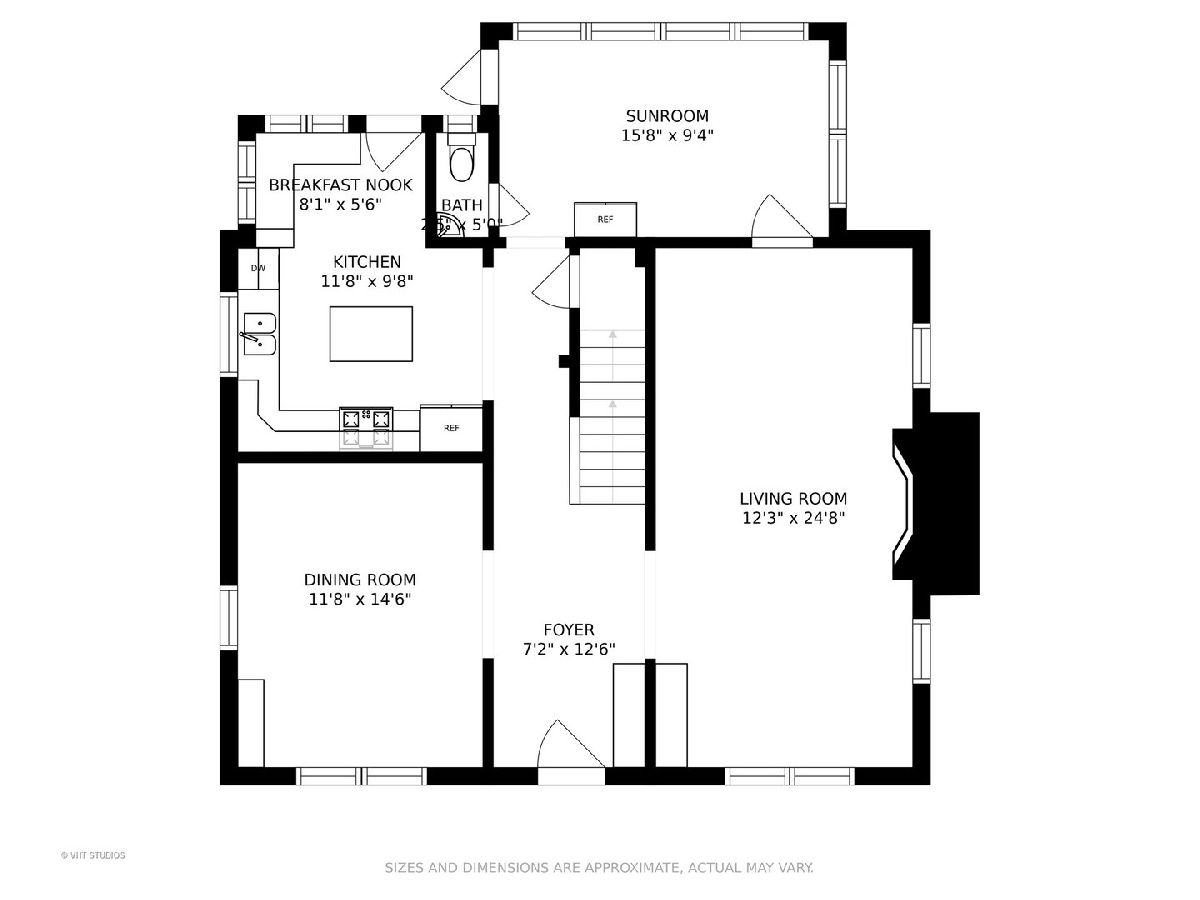
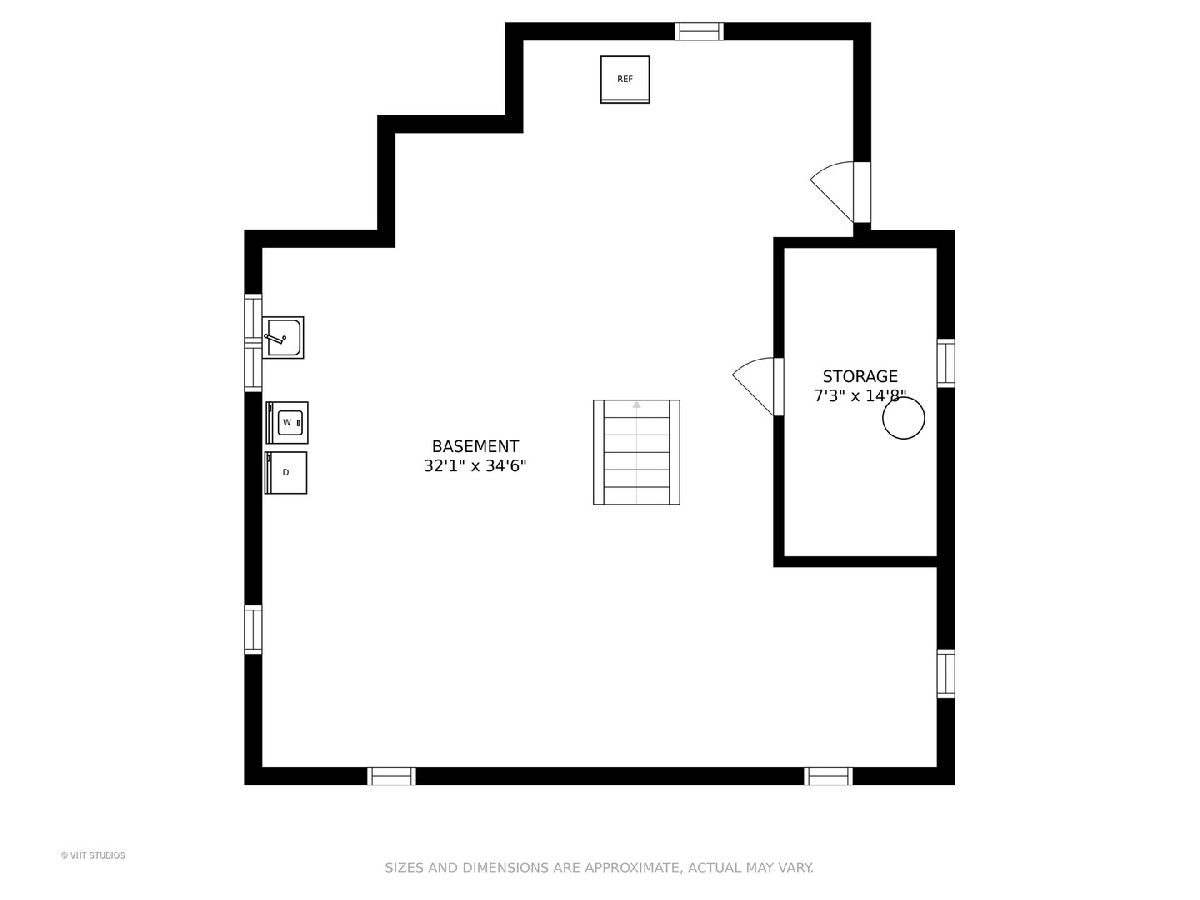
Room Specifics
Total Bedrooms: 4
Bedrooms Above Ground: 4
Bedrooms Below Ground: 0
Dimensions: —
Floor Type: Hardwood
Dimensions: —
Floor Type: Hardwood
Dimensions: —
Floor Type: Hardwood
Full Bathrooms: 3
Bathroom Amenities: —
Bathroom in Basement: 0
Rooms: Eating Area,Foyer
Basement Description: Unfinished
Other Specifics
| 2.5 | |
| — | |
| — | |
| — | |
| — | |
| 45 X 143 | |
| Interior Stair | |
| Full | |
| — | |
| — | |
| Not in DB | |
| — | |
| — | |
| — | |
| Wood Burning |
Tax History
| Year | Property Taxes |
|---|---|
| 2019 | $15,534 |
| 2021 | $15,006 |
Contact Agent
Nearby Similar Homes
Nearby Sold Comparables
Contact Agent
Listing Provided By
Coldwell Banker Realty









