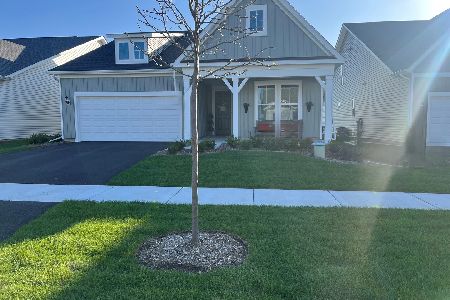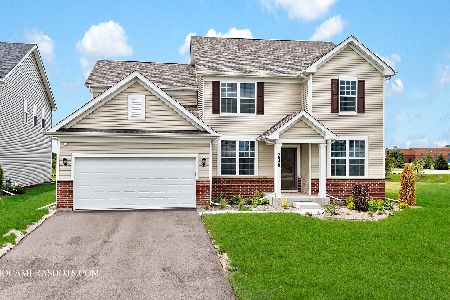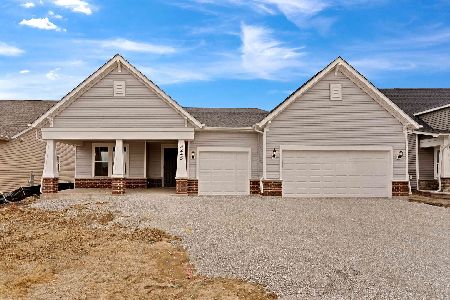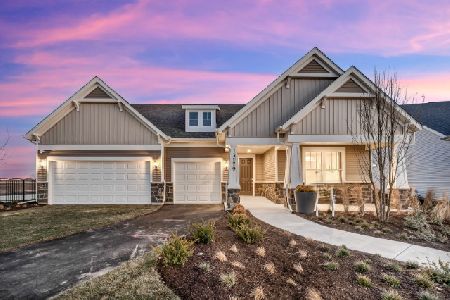2811 Imperial Valley Court, Aurora, Illinois 60503
$210,000
|
Sold
|
|
| Status: | Closed |
| Sqft: | 2,000 |
| Cost/Sqft: | $113 |
| Beds: | 4 |
| Baths: | 3 |
| Year Built: | 1999 |
| Property Taxes: | $7,564 |
| Days On Market: | 3457 |
| Lot Size: | 0,21 |
Description
Excellent curb appeal with lush professional landscaping & brick front exterior. Meticulously maintained & updated Lakewood Valley beauty! Located in popular pool & clubhouse community with pond, park and walking paths. Boasting formal living & dining rooms for entertaining. Spacious family room with fireplace. Great kitchen with granite counter tops, lots of cabinets and appliances. 4 generous sized bedrooms with large closets. Master suite includes full bath & walk in closet. Newer carpet, vinyl floors, doors, washer & dryer, & low maintenance Hardy Board trim! Enjoy the back yard while relaxing on the paver patio already equipped with pergola and patio furniture! Just minutes to Metra Park & Ride, shopping & dining. Popular Oswego School District 308. Welcome Home!
Property Specifics
| Single Family | |
| — | |
| — | |
| 1999 | |
| None | |
| — | |
| No | |
| 0.21 |
| Will | |
| — | |
| 522 / Annual | |
| Clubhouse,Pool | |
| Public | |
| Public Sewer | |
| 09306726 | |
| 0701074020070000 |
Nearby Schools
| NAME: | DISTRICT: | DISTANCE: | |
|---|---|---|---|
|
Grade School
Wolfs Crossing Elementary School |
308 | — | |
|
Middle School
Bednarcik Junior High School |
308 | Not in DB | |
|
High School
Oswego East High School |
308 | Not in DB | |
Property History
| DATE: | EVENT: | PRICE: | SOURCE: |
|---|---|---|---|
| 26 Sep, 2016 | Sold | $210,000 | MRED MLS |
| 11 Aug, 2016 | Under contract | $225,000 | MRED MLS |
| 4 Aug, 2016 | Listed for sale | $225,000 | MRED MLS |
Room Specifics
Total Bedrooms: 4
Bedrooms Above Ground: 4
Bedrooms Below Ground: 0
Dimensions: —
Floor Type: Carpet
Dimensions: —
Floor Type: Carpet
Dimensions: —
Floor Type: Carpet
Full Bathrooms: 3
Bathroom Amenities: Double Sink
Bathroom in Basement: 0
Rooms: Eating Area,Foyer
Basement Description: Slab
Other Specifics
| 2 | |
| Concrete Perimeter | |
| Asphalt | |
| Patio, Brick Paver Patio, Storms/Screens | |
| Cul-De-Sac | |
| 126X110X15X125X17X25 | |
| — | |
| Full | |
| Second Floor Laundry | |
| Range, Microwave, Dishwasher, Washer, Dryer, Disposal | |
| Not in DB | |
| Clubhouse, Pool, Tennis Courts, Sidewalks | |
| — | |
| — | |
| Wood Burning, Gas Starter |
Tax History
| Year | Property Taxes |
|---|---|
| 2016 | $7,564 |
Contact Agent
Nearby Similar Homes
Nearby Sold Comparables
Contact Agent
Listing Provided By
Coldwell Banker The Real Estate Group









