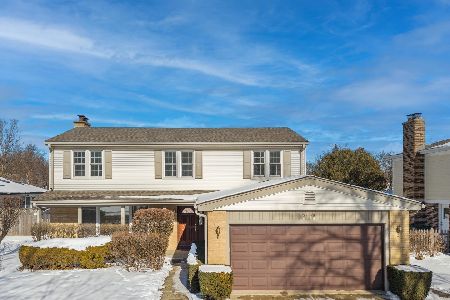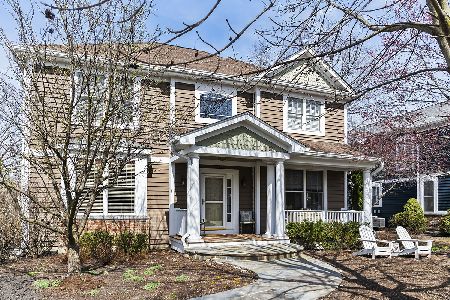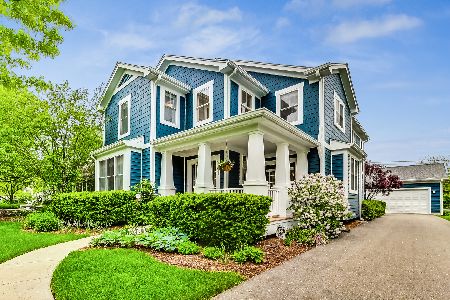2814 Park Lane, Glenview, Illinois 60025
$762,500
|
Sold
|
|
| Status: | Closed |
| Sqft: | 3,618 |
| Cost/Sqft: | $221 |
| Beds: | 4 |
| Baths: | 5 |
| Year Built: | 2002 |
| Property Taxes: | $19,295 |
| Days On Market: | 2418 |
| Lot Size: | 0,39 |
Description
A fantastic property with outstanding amenities. This expansive home provides space to grow, while set on an oversized lot for outdoor activities. The main level features hardwood flooring throughout, 9 ft. ceilings, and an exceptional floorplan. Outstanding kitchen with maple cabinetry, granite countertops, and large center island. Located just off the kitchen, the family room provides great space for all functions with gas fireplace, built in cabinetry and wired surround sound. The second level provides an exceptional master suite with custom built in cabinetry and plantation shutters. Bath with soaking tub, dual vanities, and large walk-in shower with rain shower. 3 well sized bedrooms: 1 ensuite, and the remaining 2 are connected via Jack n Jill bath. The finished lower lever expands the space with large rec space, bar, exercise room, bedroom and full bath. Truly a fantastic home that has been highly upgraded with outstanding amenities. Tax appeal in progress.
Property Specifics
| Single Family | |
| — | |
| Colonial | |
| 2002 | |
| Full | |
| — | |
| No | |
| 0.39 |
| Cook | |
| — | |
| 300 / Annual | |
| Other | |
| Lake Michigan | |
| Public Sewer | |
| 10433424 | |
| 04341050220000 |
Nearby Schools
| NAME: | DISTRICT: | DISTANCE: | |
|---|---|---|---|
|
Grade School
Henking Elementary School |
34 | — | |
|
Middle School
Hoffman Elementary School |
34 | Not in DB | |
|
High School
Glenbrook South High School |
225 | Not in DB | |
Property History
| DATE: | EVENT: | PRICE: | SOURCE: |
|---|---|---|---|
| 30 Aug, 2019 | Sold | $762,500 | MRED MLS |
| 2 Aug, 2019 | Under contract | $799,000 | MRED MLS |
| 28 Jun, 2019 | Listed for sale | $799,000 | MRED MLS |
Room Specifics
Total Bedrooms: 5
Bedrooms Above Ground: 4
Bedrooms Below Ground: 1
Dimensions: —
Floor Type: Carpet
Dimensions: —
Floor Type: Carpet
Dimensions: —
Floor Type: Carpet
Dimensions: —
Floor Type: —
Full Bathrooms: 5
Bathroom Amenities: Separate Shower,Soaking Tub
Bathroom in Basement: 1
Rooms: Bedroom 5,Eating Area,Exercise Room,Foyer,Recreation Room
Basement Description: Finished
Other Specifics
| 2 | |
| Concrete Perimeter | |
| Asphalt | |
| Deck | |
| Irregular Lot,Landscaped | |
| 146X98X100X154X48 | |
| — | |
| Full | |
| Vaulted/Cathedral Ceilings, Bar-Wet, Hardwood Floors, First Floor Laundry | |
| — | |
| Not in DB | |
| Sidewalks, Street Lights, Street Paved | |
| — | |
| — | |
| Gas Log, Gas Starter |
Tax History
| Year | Property Taxes |
|---|---|
| 2019 | $19,295 |
Contact Agent
Nearby Similar Homes
Nearby Sold Comparables
Contact Agent
Listing Provided By
Coldwell Banker Residential









