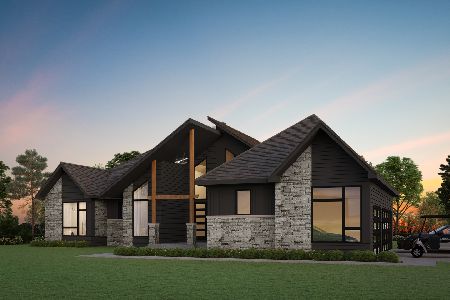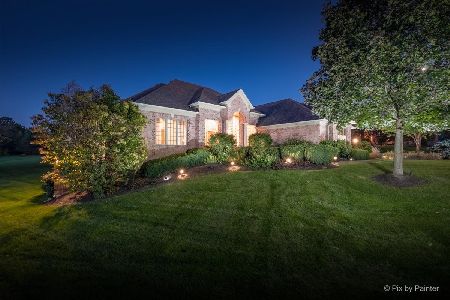2812 Sweetwater Lane, Johnsburg, Illinois 60050
$480,000
|
Sold
|
|
| Status: | Closed |
| Sqft: | 5,500 |
| Cost/Sqft: | $91 |
| Beds: | 4 |
| Baths: | 6 |
| Year Built: | 2004 |
| Property Taxes: | $11,044 |
| Days On Market: | 6044 |
| Lot Size: | 0,75 |
Description
This 5500 sqft Dutch Creek Estate custom beauty is a must see. Built with quality craftmanship and upgrades galore throughout the property. The gourmet kitchen features custom glazed black cabinetry with granite countertops & top of the line appliances. Sunroom addition overlooking inground pool. Finished lower level with rec. area, bar, bath, and exercise room. This Home is Meticulous inside and outside !!!
Property Specifics
| Single Family | |
| — | |
| Traditional | |
| 2004 | |
| Full | |
| CUSTOM | |
| No | |
| 0.75 |
| Mc Henry | |
| Dutch Creek Estates | |
| 450 / Annual | |
| None | |
| Private Well | |
| Septic-Private | |
| 07232688 | |
| 0912353001 |
Nearby Schools
| NAME: | DISTRICT: | DISTANCE: | |
|---|---|---|---|
|
Grade School
James C Bush Elementary School |
12 | — | |
|
Middle School
Johnsburg Junior High School |
12 | Not in DB | |
|
High School
Johnsburg High School |
12 | Not in DB | |
Property History
| DATE: | EVENT: | PRICE: | SOURCE: |
|---|---|---|---|
| 28 Dec, 2009 | Sold | $480,000 | MRED MLS |
| 19 Nov, 2009 | Under contract | $499,900 | MRED MLS |
| — | Last price change | $584,900 | MRED MLS |
| 2 Jun, 2009 | Listed for sale | $670,000 | MRED MLS |
| 14 Nov, 2012 | Sold | $428,000 | MRED MLS |
| 10 Oct, 2012 | Under contract | $499,900 | MRED MLS |
| 9 Aug, 2012 | Listed for sale | $499,900 | MRED MLS |
| 8 Aug, 2018 | Sold | $525,000 | MRED MLS |
| 26 Jun, 2018 | Under contract | $574,900 | MRED MLS |
| — | Last price change | $579,900 | MRED MLS |
| 12 Mar, 2018 | Listed for sale | $599,900 | MRED MLS |
Room Specifics
Total Bedrooms: 4
Bedrooms Above Ground: 4
Bedrooms Below Ground: 0
Dimensions: —
Floor Type: Hardwood
Dimensions: —
Floor Type: Hardwood
Dimensions: —
Floor Type: Hardwood
Full Bathrooms: 6
Bathroom Amenities: Separate Shower,Double Sink
Bathroom in Basement: 1
Rooms: Exercise Room,Loft,Office,Play Room,Recreation Room,Storage,Sun Room,Tandem Room,Utility Room-1st Floor
Basement Description: Finished
Other Specifics
| 3 | |
| Concrete Perimeter | |
| Asphalt | |
| Patio, Hot Tub, Tennis Court(s), In Ground Pool | |
| Fenced Yard | |
| 139X235 | |
| — | |
| Full | |
| Hot Tub | |
| Dishwasher, Refrigerator, Bar Fridge, Washer, Dryer, Disposal | |
| Not in DB | |
| Tennis Courts, Sidewalks, Other | |
| — | |
| — | |
| — |
Tax History
| Year | Property Taxes |
|---|---|
| 2009 | $11,044 |
| 2012 | $12,180 |
| 2018 | $13,425 |
Contact Agent
Nearby Sold Comparables
Contact Agent
Listing Provided By
RE/MAX At Home






