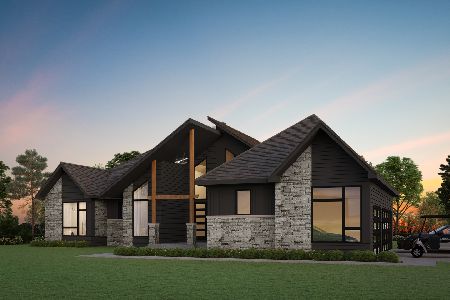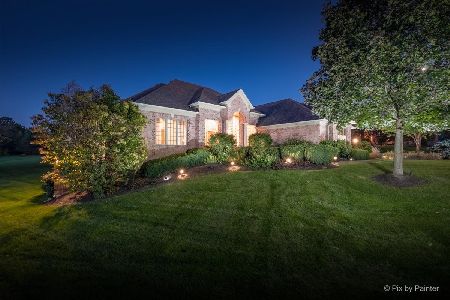2812 Sweetwater Lane, Johnsburg, Illinois 60050
$428,000
|
Sold
|
|
| Status: | Closed |
| Sqft: | 4,200 |
| Cost/Sqft: | $119 |
| Beds: | 5 |
| Baths: | 6 |
| Year Built: | 2004 |
| Property Taxes: | $12,180 |
| Days On Market: | 4880 |
| Lot Size: | 0,75 |
Description
RESORT STYLE LIVING IN THIS CUSTOM BUILT 4,200 SQUARE FOOT HOME IN DESIRABLE DUTCH CREEK ESTATES. FEATURES INCLUDE GOURMET KITCHEN WITH GRANITE AND TOP OF THE LINE APPLIANCES, HUGE FAMILY ROOM, 1ST FLOOR OFFICE, SUN ROOM LEADING OUT TO POOL, LARGE MASTER BEDROOM WITH LUXURY BATH, FINISHED LOWER LEVEL WITH EXERCISE ROOM,REC ROOM,BAR,AND BATH. PROFESSIONALLY LANDSCAPED,HEATED GARAGE AND MUCH MORE. THIS ONE HAS IT ALL
Property Specifics
| Single Family | |
| — | |
| Traditional | |
| 2004 | |
| Full | |
| CUSTOM | |
| No | |
| 0.75 |
| Mc Henry | |
| Dutch Creek Estates | |
| 425 / Annual | |
| None | |
| Private Well | |
| Septic-Private | |
| 08133945 | |
| 0912353001 |
Nearby Schools
| NAME: | DISTRICT: | DISTANCE: | |
|---|---|---|---|
|
Grade School
James C Bush Elementary School |
12 | — | |
|
Middle School
Johnsburg Junior High School |
12 | Not in DB | |
|
High School
Johnsburg High School |
12 | Not in DB | |
Property History
| DATE: | EVENT: | PRICE: | SOURCE: |
|---|---|---|---|
| 28 Dec, 2009 | Sold | $480,000 | MRED MLS |
| 19 Nov, 2009 | Under contract | $499,900 | MRED MLS |
| — | Last price change | $584,900 | MRED MLS |
| 2 Jun, 2009 | Listed for sale | $670,000 | MRED MLS |
| 14 Nov, 2012 | Sold | $428,000 | MRED MLS |
| 10 Oct, 2012 | Under contract | $499,900 | MRED MLS |
| 9 Aug, 2012 | Listed for sale | $499,900 | MRED MLS |
| 8 Aug, 2018 | Sold | $525,000 | MRED MLS |
| 26 Jun, 2018 | Under contract | $574,900 | MRED MLS |
| — | Last price change | $579,900 | MRED MLS |
| 12 Mar, 2018 | Listed for sale | $599,900 | MRED MLS |
Room Specifics
Total Bedrooms: 5
Bedrooms Above Ground: 5
Bedrooms Below Ground: 0
Dimensions: —
Floor Type: Hardwood
Dimensions: —
Floor Type: Hardwood
Dimensions: —
Floor Type: Hardwood
Dimensions: —
Floor Type: —
Full Bathrooms: 6
Bathroom Amenities: Separate Shower,Double Sink
Bathroom in Basement: 1
Rooms: Bedroom 5,Exercise Room,Loft,Office,Play Room,Recreation Room,Storage,Sun Room
Basement Description: Finished
Other Specifics
| 3 | |
| Concrete Perimeter | |
| Asphalt | |
| Patio, In Ground Pool | |
| Fenced Yard | |
| 139X235 | |
| — | |
| Full | |
| First Floor Laundry | |
| Dishwasher, Refrigerator, Bar Fridge, Washer, Dryer, Disposal | |
| Not in DB | |
| Tennis Courts, Sidewalks, Other | |
| — | |
| — | |
| Gas Log |
Tax History
| Year | Property Taxes |
|---|---|
| 2009 | $11,044 |
| 2012 | $12,180 |
| 2018 | $13,425 |
Contact Agent
Nearby Sold Comparables
Contact Agent
Listing Provided By
RE/MAX Suburban






