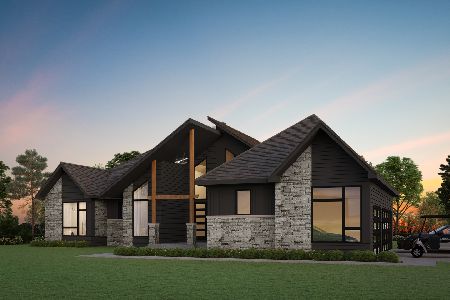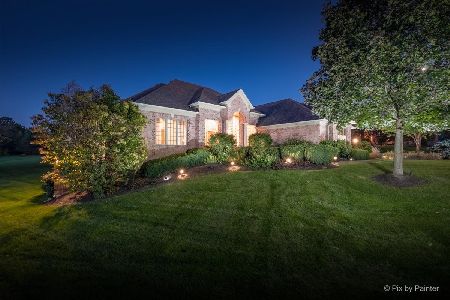2819 Grey Heron Court, Johnsburg, Illinois 60051
$415,000
|
Sold
|
|
| Status: | Closed |
| Sqft: | 3,100 |
| Cost/Sqft: | $134 |
| Beds: | 5 |
| Baths: | 5 |
| Year Built: | 2005 |
| Property Taxes: | $10,661 |
| Days On Market: | 3767 |
| Lot Size: | 1,00 |
Description
Outstanding attention to detail & architectural design resounds in this contemporary 2-story home. As you pull up, the cul-de-sac locale, brick-front facade & professional landscape set the stage for this gorgeous property. Over 5500Sqft of space w/finished walk-out basement! Voluminous entry foyer greets family & friends with warmth. Open flr plan offers all the "formal" spaces with contemporary flair. Formal dining with trayed octagonal ceiling. Den//Office is spacious & offers a coffered ceiling. 2-story Great room has floor-to-ceiling brick fireplace & is open to the Kitchen for easy entertaining! Gourmet Cherry Kitchen has Granite counters, raised breakfast bar, planning desk & corner pantry. Main level Master Suite. Princess suite up, plus 2 more bedrooms & Bonus rm. Walk-out basement has 2nd fireplace, wet bar, Recreation room, Family Rm & in-law potential (bedroom + full bath)! Way too many custom features & upgrades to describe! Designed with distinction. Hurry! It's a STEAL!!
Property Specifics
| Single Family | |
| — | |
| Contemporary | |
| 2005 | |
| Full,Walkout | |
| CUSTOM | |
| No | |
| 1 |
| Mc Henry | |
| Dutch Creek Estates | |
| 390 / Annual | |
| Other | |
| Private Well | |
| Septic-Private | |
| 09023128 | |
| 0912353011 |
Property History
| DATE: | EVENT: | PRICE: | SOURCE: |
|---|---|---|---|
| 23 Oct, 2015 | Sold | $415,000 | MRED MLS |
| 23 Sep, 2015 | Under contract | $414,900 | MRED MLS |
| — | Last price change | $425,000 | MRED MLS |
| 27 Aug, 2015 | Listed for sale | $425,000 | MRED MLS |
| 20 Mar, 2020 | Sold | $475,000 | MRED MLS |
| 21 Feb, 2020 | Under contract | $485,000 | MRED MLS |
| 20 Feb, 2020 | Listed for sale | $485,000 | MRED MLS |
Room Specifics
Total Bedrooms: 5
Bedrooms Above Ground: 5
Bedrooms Below Ground: 0
Dimensions: —
Floor Type: Carpet
Dimensions: —
Floor Type: Carpet
Dimensions: —
Floor Type: Carpet
Dimensions: —
Floor Type: —
Full Bathrooms: 5
Bathroom Amenities: Whirlpool,Separate Shower,Double Sink
Bathroom in Basement: 1
Rooms: Bonus Room,Bedroom 5,Den,Foyer,Great Room,Recreation Room
Basement Description: Finished
Other Specifics
| 3 | |
| — | |
| — | |
| Deck, Patio | |
| Cul-De-Sac,Landscaped | |
| 43,560 | |
| — | |
| Full | |
| Vaulted/Cathedral Ceilings, Skylight(s), Bar-Wet, Hardwood Floors, First Floor Bedroom, First Floor Laundry | |
| Double Oven, Microwave, Dishwasher, Refrigerator | |
| Not in DB | |
| Street Paved | |
| — | |
| — | |
| Wood Burning, Gas Starter |
Tax History
| Year | Property Taxes |
|---|---|
| 2015 | $10,661 |
| 2020 | $12,647 |
Contact Agent
Nearby Sold Comparables
Contact Agent
Listing Provided By
Baird & Warner Real Estate





