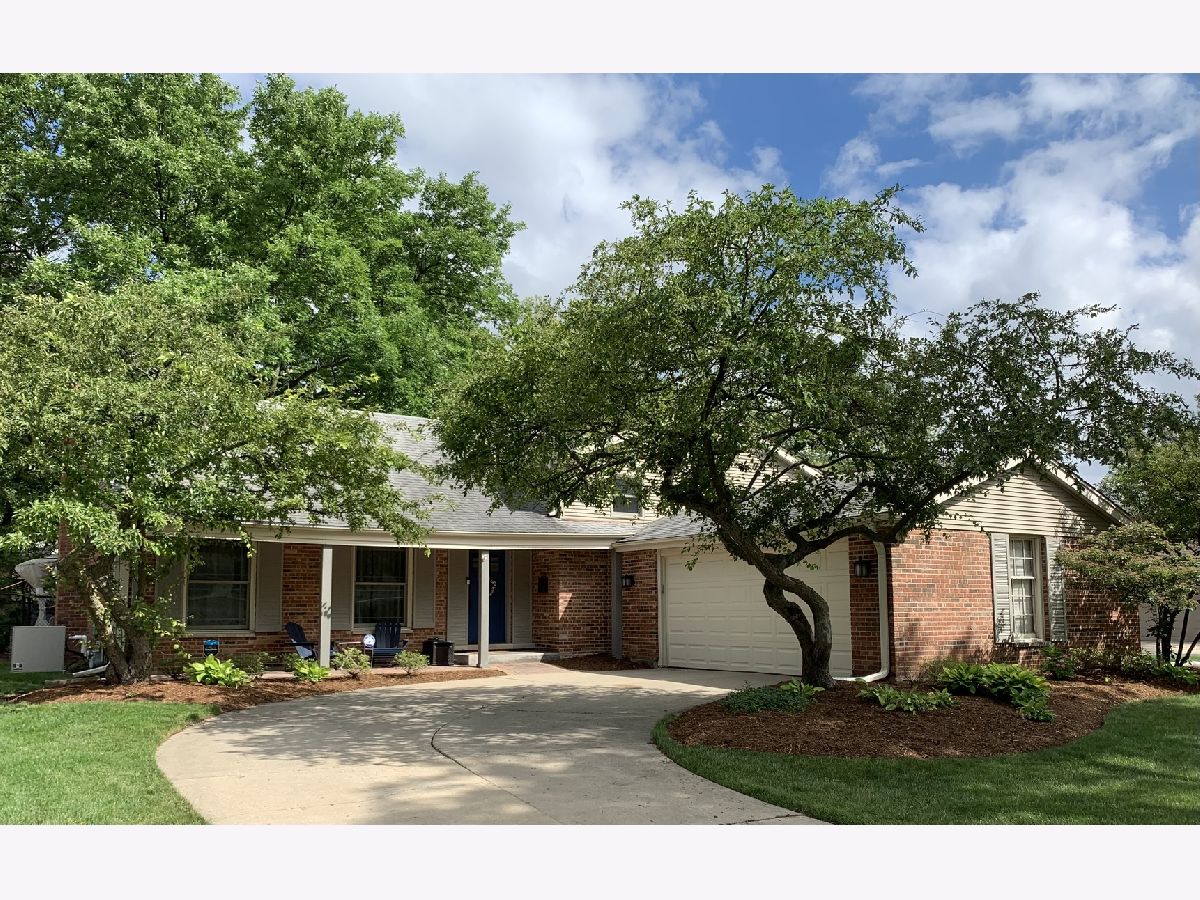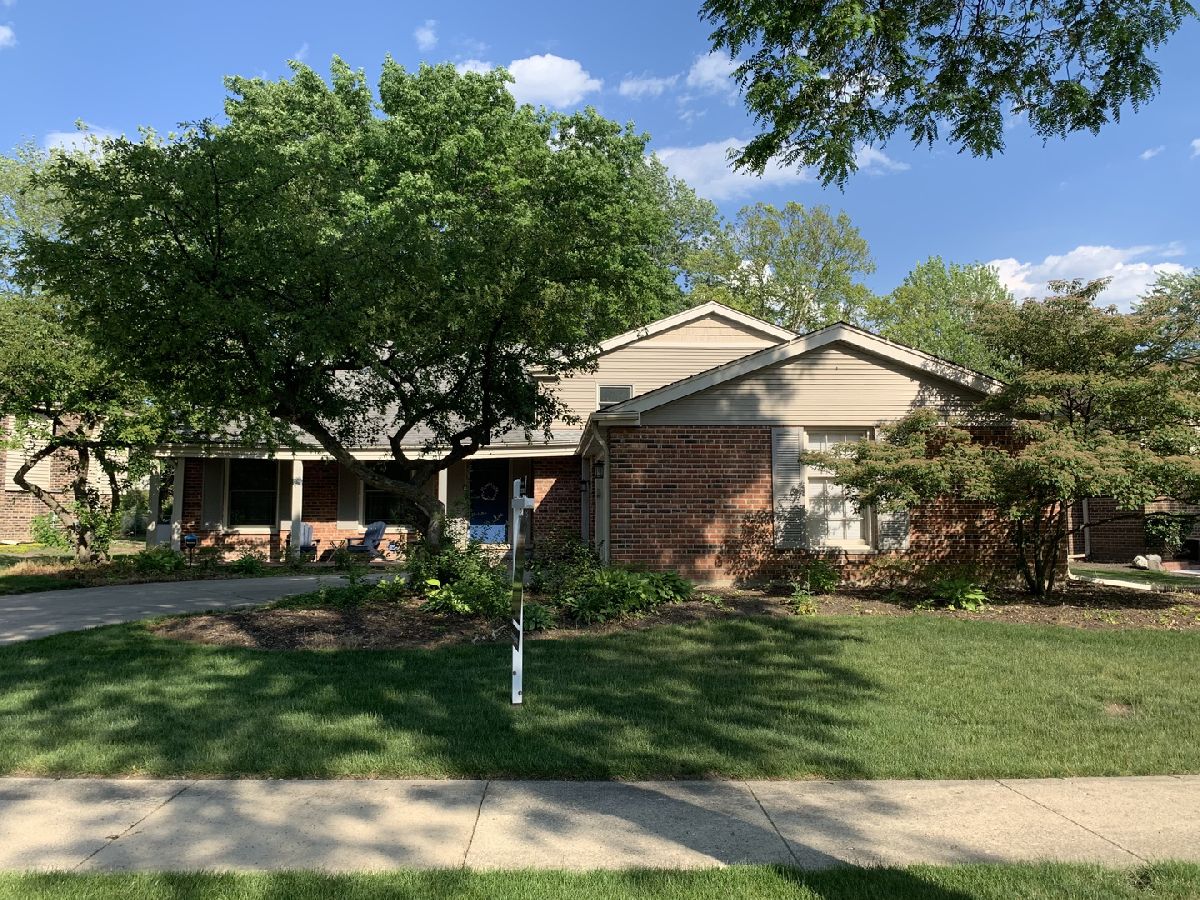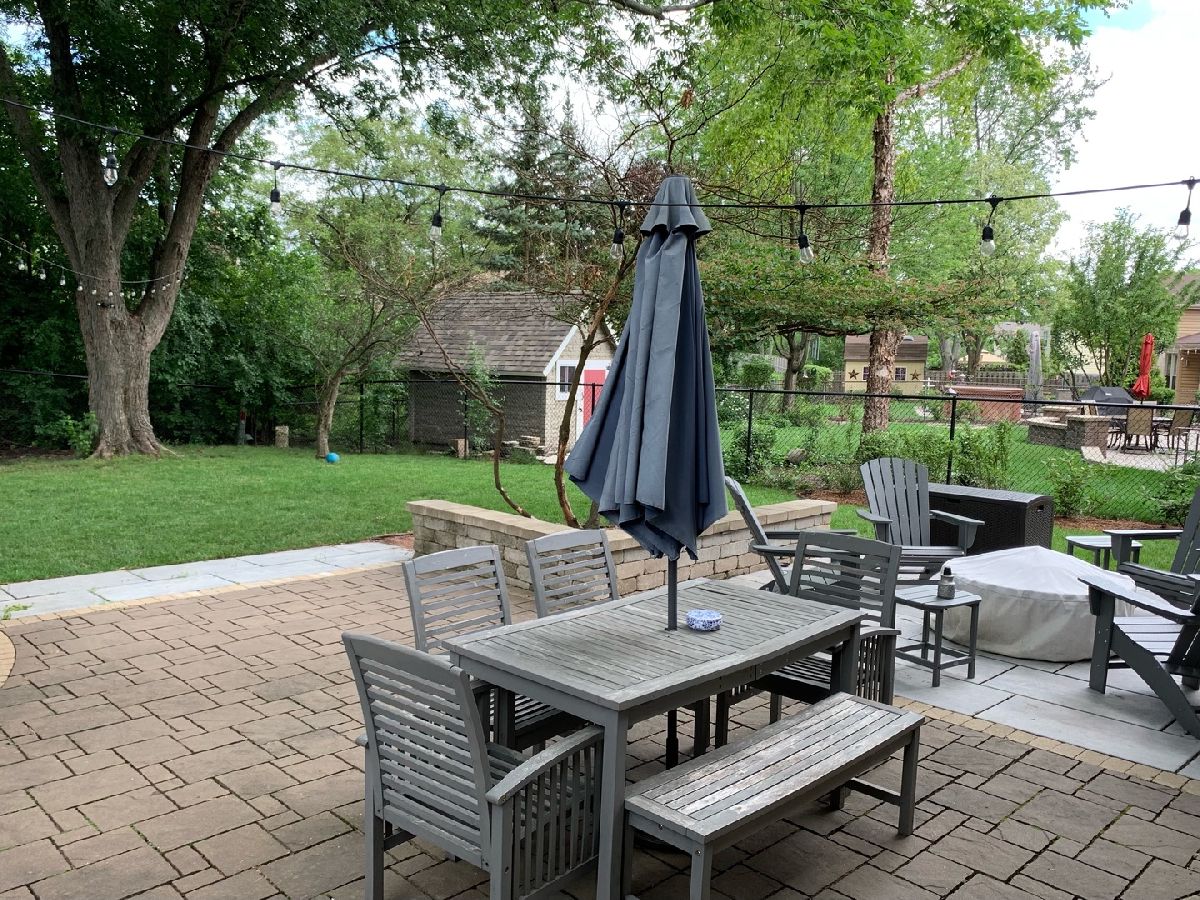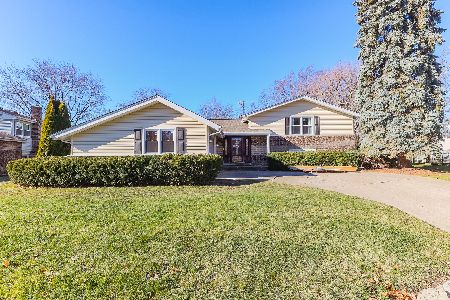2815 Dryden Place, Arlington Heights, Illinois 60004
$480,000
|
Sold
|
|
| Status: | Closed |
| Sqft: | 2,359 |
| Cost/Sqft: | $210 |
| Beds: | 4 |
| Baths: | 4 |
| Year Built: | 1970 |
| Property Taxes: | $10,245 |
| Days On Market: | 1701 |
| Lot Size: | 0,23 |
Description
Fall in love with this beautifully updated Concord model split level in the desirable Northgate neighborhood! Situated on a tree lined street just a block from the elementary school, this house has everything you want and more. Gorgeous hardwood floors greet you when you enter the new front door. The main level is perfect for entertaining with a living/dining room combo that opens to the recently remodeled kitchen and adjoining bar area. The kitchen boasts cherry cabinetry, granite counters, new stainless steel appliances including oven with hood, a breakfast bar and large island. The eat-in area with huge bay windows overlooks your private backyard oasis. Downstairs the lower level offers a second living area complete with stone wood burning fireplace and custom shelving. Also on the lower level find the half bath and large laundry room, which doubles as a mud room, with access to the attached two car garage with overhead storage. The basement has new epoxy flooring making for the perfect play room and/or workout room, and offers tons of additional storage. Two primary suites adorn the top levels. The second level find three bedrooms with ample closet space, including the first primary bedroom with en-suite bath, and the second full bath. The top floor is the primary bedroom sanctuary which boasts his & her walk-in closets, built-in shelving, and an attached bathroom with heated floors, dual vanities and walk-in shower. The enormous fully fenced backyard has a new oversized brick paver patio. Other amenities include recessed lighting, new water heater, new washing machine, and Elfa closet shelving. Close to shopping, dining, 53, and in highly rated schools, including District 214 Buffalo Grove High School!
Property Specifics
| Single Family | |
| — | |
| — | |
| 1970 | |
| Partial | |
| — | |
| No | |
| 0.23 |
| Cook | |
| Northgate | |
| — / Not Applicable | |
| None | |
| Lake Michigan | |
| Public Sewer | |
| 11166038 | |
| 03084090050000 |
Nearby Schools
| NAME: | DISTRICT: | DISTANCE: | |
|---|---|---|---|
|
Grade School
J W Riley Elementary School |
21 | — | |
|
Middle School
Jack London Middle School |
21 | Not in DB | |
|
High School
Buffalo Grove High School |
214 | Not in DB | |
Property History
| DATE: | EVENT: | PRICE: | SOURCE: |
|---|---|---|---|
| 9 Sep, 2010 | Sold | $245,000 | MRED MLS |
| 20 Aug, 2010 | Under contract | $275,000 | MRED MLS |
| — | Last price change | $285,000 | MRED MLS |
| 24 May, 2010 | Listed for sale | $285,000 | MRED MLS |
| 24 May, 2011 | Sold | $430,000 | MRED MLS |
| 20 Apr, 2011 | Under contract | $465,000 | MRED MLS |
| — | Last price change | $475,000 | MRED MLS |
| 21 Feb, 2011 | Listed for sale | $475,000 | MRED MLS |
| 27 May, 2016 | Sold | $437,500 | MRED MLS |
| 7 Apr, 2016 | Under contract | $450,000 | MRED MLS |
| 27 Feb, 2016 | Listed for sale | $450,000 | MRED MLS |
| 10 Dec, 2021 | Sold | $480,000 | MRED MLS |
| 15 Oct, 2021 | Under contract | $495,000 | MRED MLS |
| 24 May, 2021 | Listed for sale | $495,000 | MRED MLS |



Room Specifics
Total Bedrooms: 4
Bedrooms Above Ground: 4
Bedrooms Below Ground: 0
Dimensions: —
Floor Type: —
Dimensions: —
Floor Type: —
Dimensions: —
Floor Type: —
Full Bathrooms: 4
Bathroom Amenities: —
Bathroom in Basement: 0
Rooms: No additional rooms
Basement Description: Partially Finished
Other Specifics
| 2 | |
| — | |
| — | |
| — | |
| — | |
| 9963 | |
| — | |
| Full | |
| — | |
| — | |
| Not in DB | |
| — | |
| — | |
| — | |
| — |
Tax History
| Year | Property Taxes |
|---|---|
| 2010 | $10,737 |
| 2011 | $11,541 |
| 2016 | $12,084 |
| 2021 | $10,245 |
Contact Agent
Nearby Similar Homes
Nearby Sold Comparables
Contact Agent
Listing Provided By
Compass









