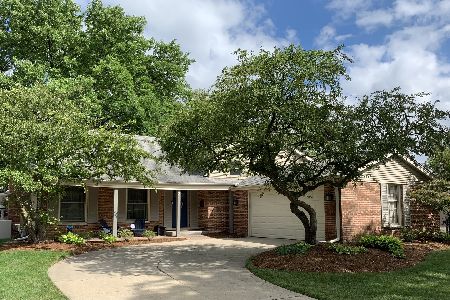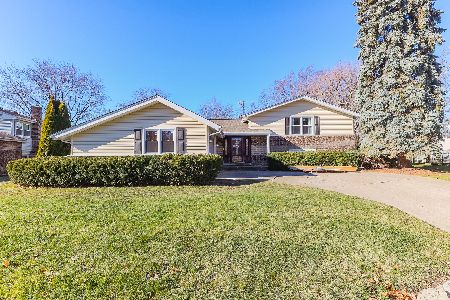2815 Dryden Place, Arlington Heights, Illinois 60004
$430,000
|
Sold
|
|
| Status: | Closed |
| Sqft: | 0 |
| Cost/Sqft: | — |
| Beds: | 4 |
| Baths: | 4 |
| Year Built: | 1968 |
| Property Taxes: | $11,541 |
| Days On Market: | 5447 |
| Lot Size: | 0,24 |
Description
Beau total renovation from the studs in with a brand new open layout and perfect location! 4 lge BRs (stunning master suite), great closets, 3 1/2 totally new baths, gleaming kitchen with cherry, stainless appls, granite counters, beau tilework, DR and eating area/bar room w/built ins, new hdwd flrs or carpet t/o, light fixtures, all new windows, huge FR w/WBFP, prof lndscpges/hardscapes. This is the real deal!
Property Specifics
| Single Family | |
| — | |
| Quad Level | |
| 1968 | |
| Full | |
| — | |
| No | |
| 0.24 |
| Cook | |
| Northgate | |
| 0 / Not Applicable | |
| None | |
| Public | |
| Public Sewer | |
| 07735247 | |
| 03084090050000 |
Nearby Schools
| NAME: | DISTRICT: | DISTANCE: | |
|---|---|---|---|
|
Grade School
J W Riley Elementary School |
21 | — | |
|
Middle School
Jack London Middle School |
21 | Not in DB | |
|
High School
Buffalo Grove High School |
214 | Not in DB | |
Property History
| DATE: | EVENT: | PRICE: | SOURCE: |
|---|---|---|---|
| 9 Sep, 2010 | Sold | $245,000 | MRED MLS |
| 20 Aug, 2010 | Under contract | $275,000 | MRED MLS |
| — | Last price change | $285,000 | MRED MLS |
| 24 May, 2010 | Listed for sale | $285,000 | MRED MLS |
| 24 May, 2011 | Sold | $430,000 | MRED MLS |
| 20 Apr, 2011 | Under contract | $465,000 | MRED MLS |
| — | Last price change | $475,000 | MRED MLS |
| 21 Feb, 2011 | Listed for sale | $475,000 | MRED MLS |
| 27 May, 2016 | Sold | $437,500 | MRED MLS |
| 7 Apr, 2016 | Under contract | $450,000 | MRED MLS |
| 27 Feb, 2016 | Listed for sale | $450,000 | MRED MLS |
| 10 Dec, 2021 | Sold | $480,000 | MRED MLS |
| 15 Oct, 2021 | Under contract | $495,000 | MRED MLS |
| 24 May, 2021 | Listed for sale | $495,000 | MRED MLS |
Room Specifics
Total Bedrooms: 4
Bedrooms Above Ground: 4
Bedrooms Below Ground: 0
Dimensions: —
Floor Type: Carpet
Dimensions: —
Floor Type: Carpet
Dimensions: —
Floor Type: Carpet
Full Bathrooms: 4
Bathroom Amenities: Whirlpool,Separate Shower,Double Sink
Bathroom in Basement: 0
Rooms: Eating Area,Foyer,Other Room
Basement Description: Unfinished,Sub-Basement
Other Specifics
| 2 | |
| Concrete Perimeter | |
| Concrete | |
| Patio | |
| Fenced Yard,Wooded | |
| 100X144X38X144 | |
| Unfinished | |
| Full | |
| Vaulted/Cathedral Ceilings, Hardwood Floors, First Floor Laundry | |
| Double Oven, Microwave, Dishwasher, Refrigerator, Washer, Dryer, Disposal, Stainless Steel Appliance(s), Wine Refrigerator | |
| Not in DB | |
| Other | |
| — | |
| — | |
| Wood Burning |
Tax History
| Year | Property Taxes |
|---|---|
| 2010 | $10,737 |
| 2011 | $11,541 |
| 2016 | $12,084 |
| 2021 | $10,245 |
Contact Agent
Nearby Similar Homes
Nearby Sold Comparables
Contact Agent
Listing Provided By
Baird & Warner










