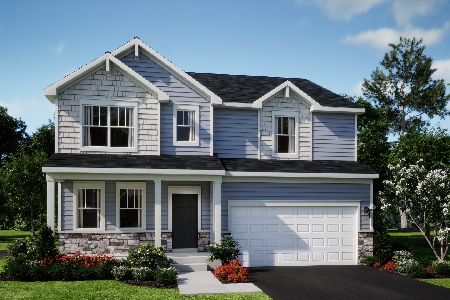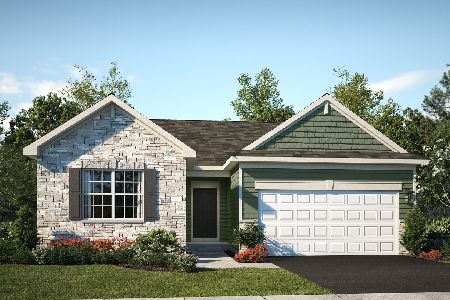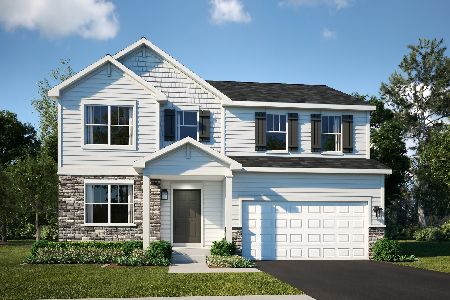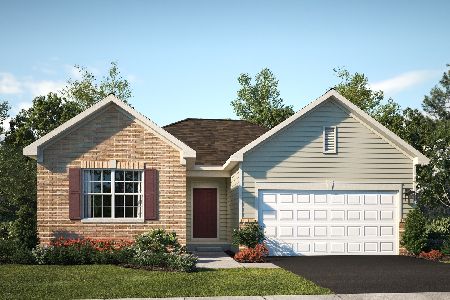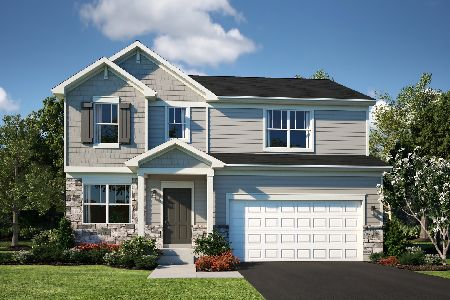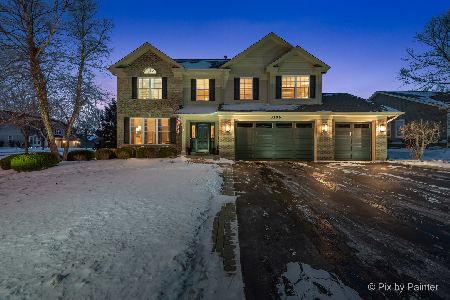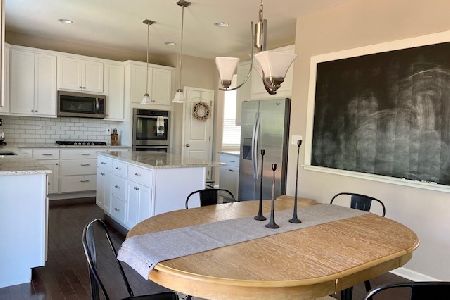2816 Jennifer Lane, Johnsburg, Illinois 60051
$380,000
|
Sold
|
|
| Status: | Closed |
| Sqft: | 3,926 |
| Cost/Sqft: | $99 |
| Beds: | 4 |
| Baths: | 3 |
| Year Built: | 2017 |
| Property Taxes: | $8,177 |
| Days On Market: | 1972 |
| Lot Size: | 0,26 |
Description
10+++ Move Right Into This Stunning 4 Bed 2.1 Bath Home in Running Brook Farm Subdivision! This 2-Story Home is Less Than 4 Years Old and Ready For It's New Owners! Formal Dining & Living Room. Large Gourmet Eat In Kitchen With 42" Cabinets, Granite Counters, Subway Tile Backsplash, Double Oven, Massive Island, and Large Pantry Closet. 2nd Floor Is Impressive With 4 Bedrooms And A Large Loft Area. Large Master Bedroom Oasis with Double Sinks, Separate Subway Tile Shower, Jetted Tub and Walk-in Closet! 2nd Floor Laundry. Plenty Of Storage In The Fully Finished English Basement With Large Rec Room and Gaming Area. Concrete Storm/Safe Room In Basement. Entertain On The Low Maintenance Trex Composite Deck Overlooking Your Fully Fenced Yard. Oversized 3 Car Garage. Johnsburg Schools! Close To Parks & Shopping.
Property Specifics
| Single Family | |
| — | |
| — | |
| 2017 | |
| Full,English | |
| — | |
| No | |
| 0.26 |
| Mc Henry | |
| Running Brook Farm | |
| 300 / Annual | |
| Other | |
| Public | |
| Public Sewer | |
| 10845904 | |
| 0923229003 |
Property History
| DATE: | EVENT: | PRICE: | SOURCE: |
|---|---|---|---|
| 29 Jan, 2021 | Sold | $380,000 | MRED MLS |
| 12 Dec, 2020 | Under contract | $389,900 | MRED MLS |
| — | Last price change | $399,000 | MRED MLS |
| 2 Sep, 2020 | Listed for sale | $399,000 | MRED MLS |
| 30 Jul, 2021 | Sold | $390,000 | MRED MLS |
| 10 Jul, 2021 | Under contract | $399,999 | MRED MLS |
| 30 Jun, 2021 | Listed for sale | $399,999 | MRED MLS |
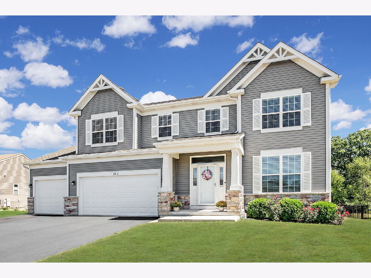
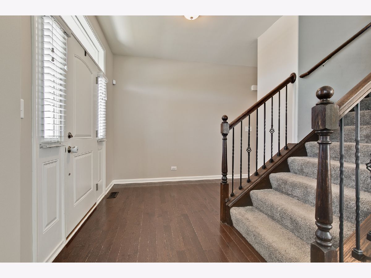
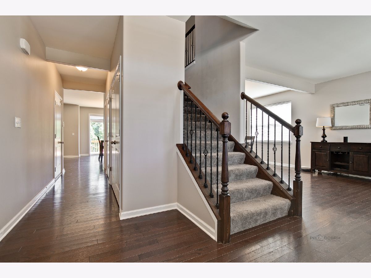
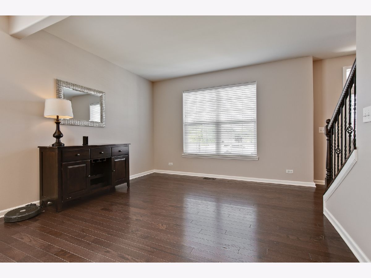
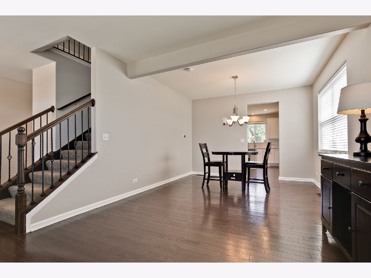
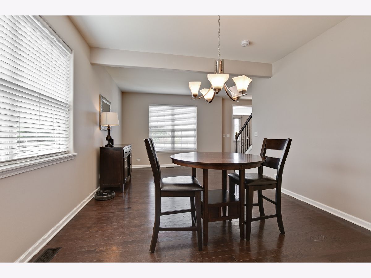
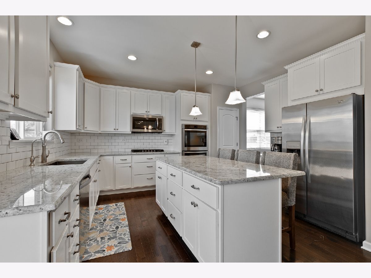
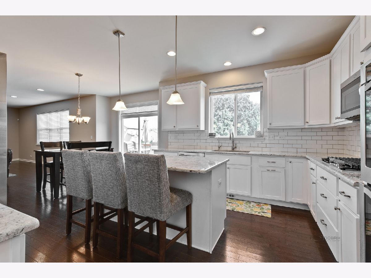
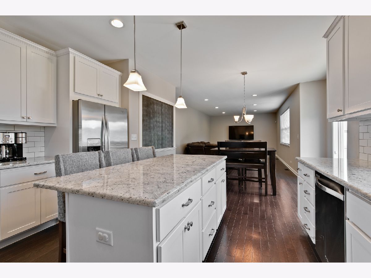
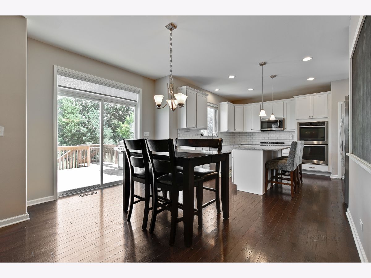
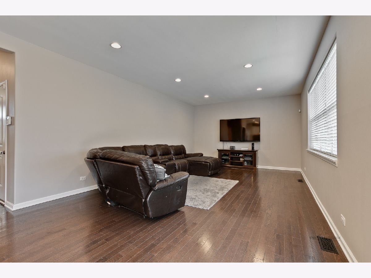
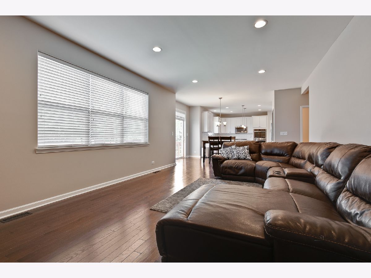
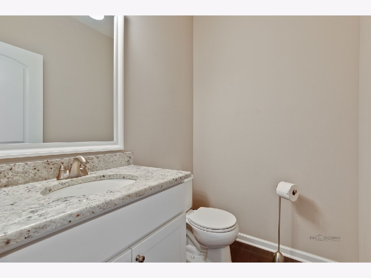
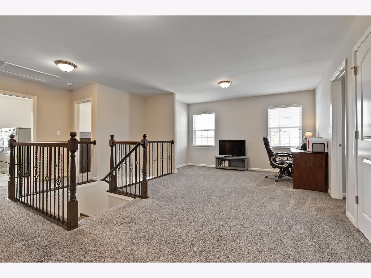
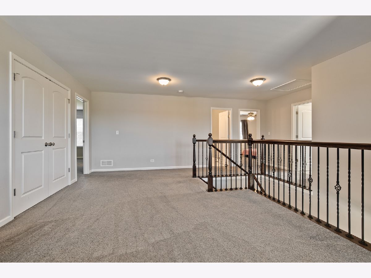
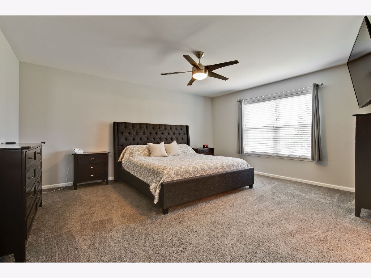
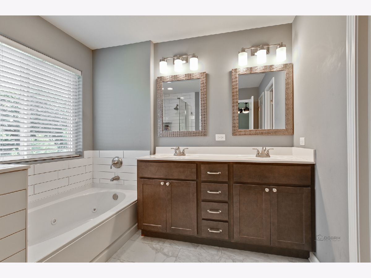
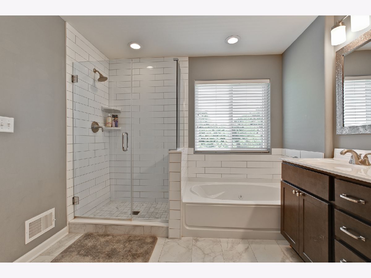
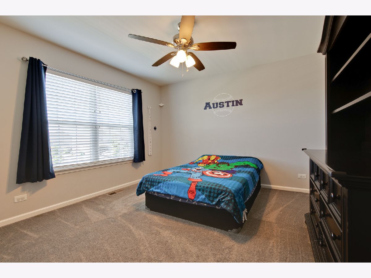
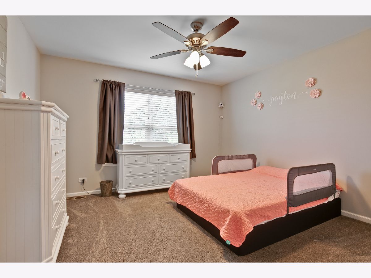
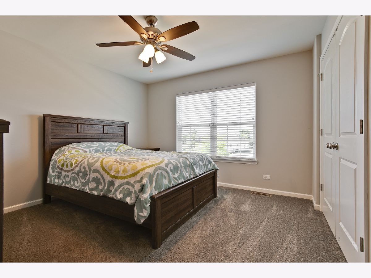
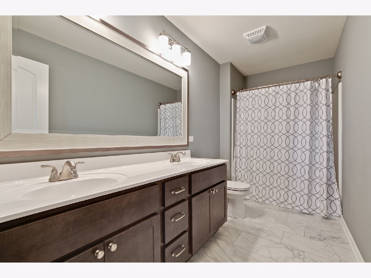
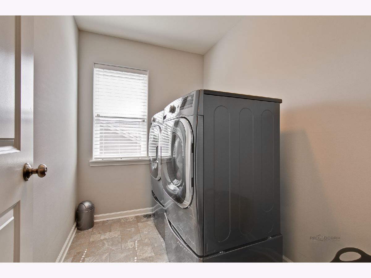
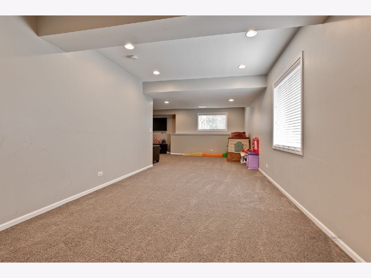
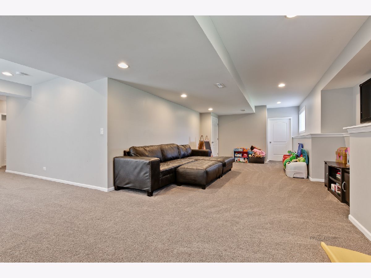
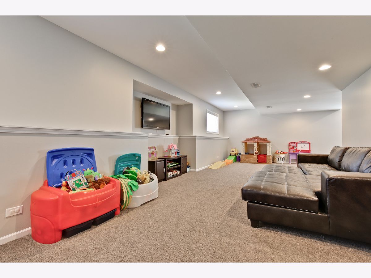
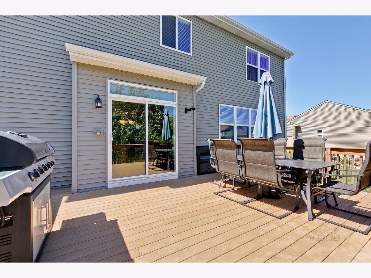
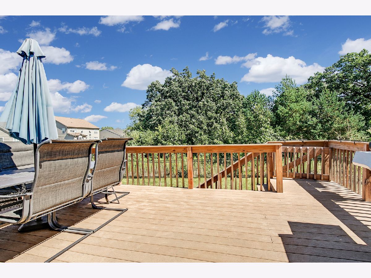
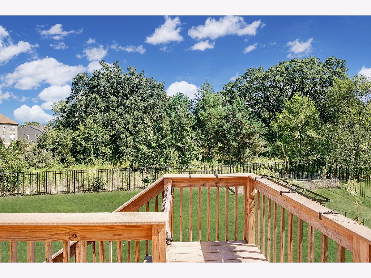
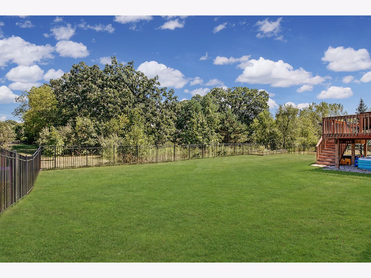
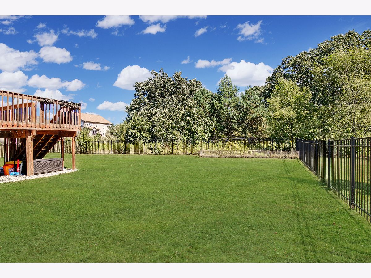
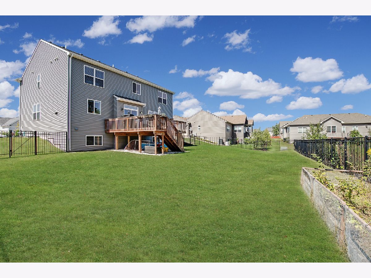
Room Specifics
Total Bedrooms: 4
Bedrooms Above Ground: 4
Bedrooms Below Ground: 0
Dimensions: —
Floor Type: Carpet
Dimensions: —
Floor Type: Carpet
Dimensions: —
Floor Type: Carpet
Full Bathrooms: 3
Bathroom Amenities: Whirlpool,Separate Shower,Double Sink
Bathroom in Basement: 0
Rooms: Foyer,Loft,Deck,Other Room
Basement Description: Finished,Egress Window,9 ft + pour,Rec/Family Area,Storage Space
Other Specifics
| 3 | |
| Concrete Perimeter | |
| Asphalt | |
| Deck, Porch, Storms/Screens | |
| Fenced Yard,Landscaped,Rear of Lot,Backs to Trees/Woods,Sidewalks | |
| 2752 | |
| Unfinished | |
| Full | |
| Hardwood Floors, Second Floor Laundry, Walk-In Closet(s), Ceiling - 9 Foot, Open Floorplan, Drapes/Blinds, Granite Counters | |
| Double Oven, Microwave, Dishwasher, Refrigerator, Washer, Dryer, Disposal, Stainless Steel Appliance(s), Water Purifier Owned, Water Softener Owned | |
| Not in DB | |
| Park, Curbs, Sidewalks, Street Lights, Street Paved | |
| — | |
| — | |
| — |
Tax History
| Year | Property Taxes |
|---|---|
| 2021 | $8,177 |
| 2021 | $8,299 |
Contact Agent
Nearby Similar Homes
Nearby Sold Comparables
Contact Agent
Listing Provided By
Blue Fence Real Estate Inc.

