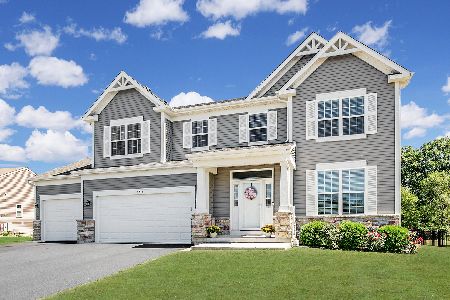2817 Jennifer Lane, Mchenry, Illinois 60051
$305,000
|
Sold
|
|
| Status: | Closed |
| Sqft: | 1,828 |
| Cost/Sqft: | $178 |
| Beds: | 3 |
| Baths: | 2 |
| Year Built: | 2012 |
| Property Taxes: | $5,817 |
| Days On Market: | 2245 |
| Lot Size: | 0,35 |
Description
Looks like new. One of the large custom built 3 Br/2 bath ranch homes in Running Brook Farm sub. of Johnsburg. Loads of window for natural light. Open floor plan, volume ceiling in LR, FR, Kit, & DR, with 9' ceiling throughout remainder . Upgrades include Living & Family room with volume ceilings. Kitchen with granite counters, 42" white raised panel cabs & hardwood floor. Large MBR with vaulted ceiling and large walkin closet. Master bath includes dual vanities, separate shower, oversized tub and ceramic floor. Full basement including under the extended family room. Bath stubbed in. Huge space to work with as the utilities and stairway are in one corner. Endless possibilities for finished area you want. Large utility room with utility sink & new washer. Corner lot for added yard and no neighbors on one side. Professionally landscaped.
Property Specifics
| Single Family | |
| — | |
| Ranch | |
| 2012 | |
| Full | |
| MASON | |
| No | |
| 0.35 |
| Mc Henry | |
| — | |
| 300 / Annual | |
| None | |
| Public | |
| Public Sewer | |
| 10553905 | |
| 0923228011 |
Nearby Schools
| NAME: | DISTRICT: | DISTANCE: | |
|---|---|---|---|
|
Grade School
Johnsburg Elementary School |
12 | — | |
|
Middle School
Johnsburg Junior High School |
12 | Not in DB | |
|
High School
Johnsburg High School |
12 | Not in DB | |
Property History
| DATE: | EVENT: | PRICE: | SOURCE: |
|---|---|---|---|
| 2 Dec, 2020 | Sold | $305,000 | MRED MLS |
| 14 Oct, 2020 | Under contract | $324,900 | MRED MLS |
| 21 Oct, 2019 | Listed for sale | $324,900 | MRED MLS |
Room Specifics
Total Bedrooms: 3
Bedrooms Above Ground: 3
Bedrooms Below Ground: 0
Dimensions: —
Floor Type: Carpet
Dimensions: —
Floor Type: Carpet
Full Bathrooms: 2
Bathroom Amenities: Separate Shower,Double Sink,Soaking Tub
Bathroom in Basement: 0
Rooms: Foyer
Basement Description: Unfinished,Bathroom Rough-In
Other Specifics
| 2 | |
| Concrete Perimeter | |
| Asphalt | |
| Patio | |
| Corner Lot | |
| 162X139X82X137 | |
| — | |
| — | |
| Vaulted/Cathedral Ceilings, Hardwood Floors, First Floor Bedroom, First Floor Laundry, First Floor Full Bath, Walk-In Closet(s) | |
| Range, Microwave, Dishwasher, Refrigerator, Washer, Dryer, Disposal | |
| Not in DB | |
| Park, Curbs, Sidewalks, Street Lights, Street Paved | |
| — | |
| — | |
| — |
Tax History
| Year | Property Taxes |
|---|---|
| 2020 | $5,817 |
Contact Agent
Nearby Similar Homes
Nearby Sold Comparables
Contact Agent
Listing Provided By
Century 21 1st Class Homes





