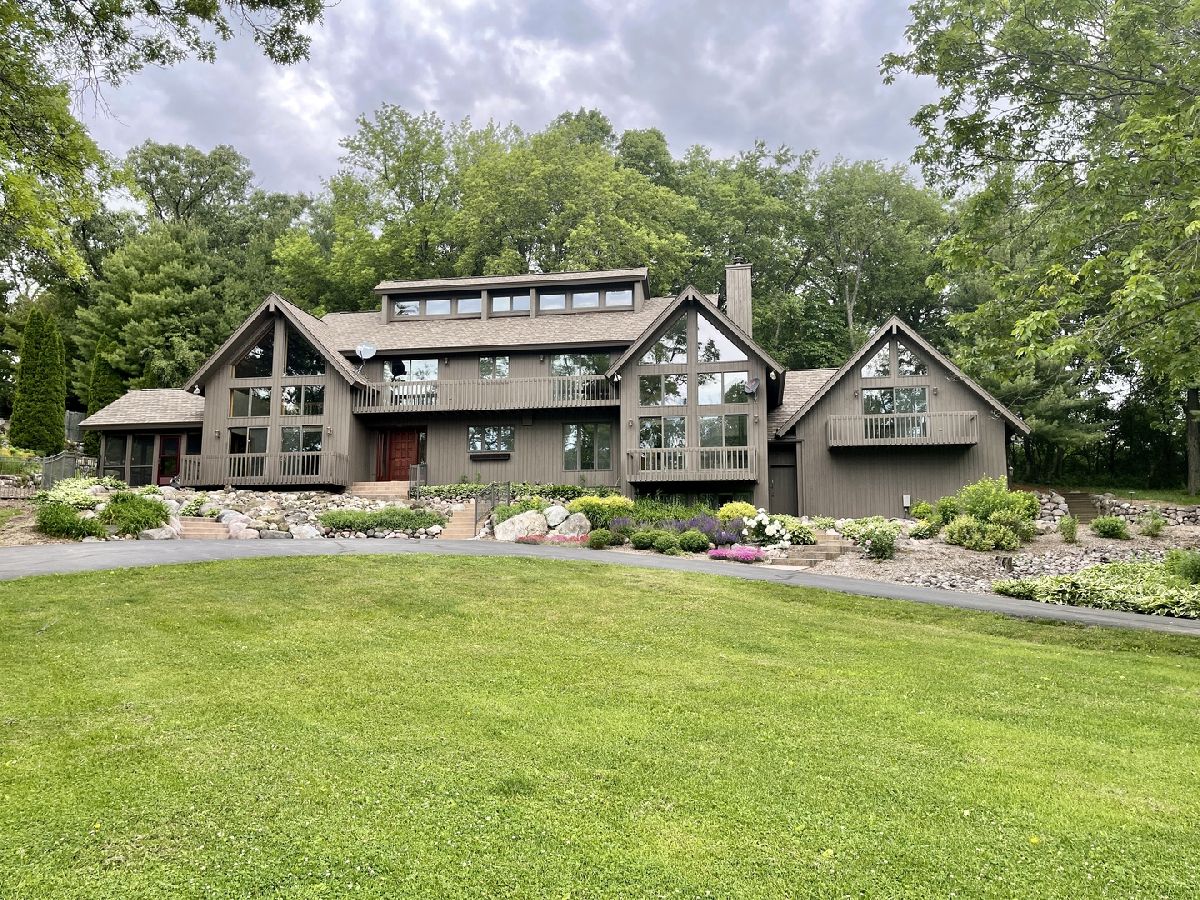2819 Oak Ridge Road, Crystal Lake, Illinois 60012
$950,000
|
Sold
|
|
| Status: | Closed |
| Sqft: | 4,172 |
| Cost/Sqft: | $228 |
| Beds: | 3 |
| Baths: | 4 |
| Year Built: | 1991 |
| Property Taxes: | $18,048 |
| Days On Market: | 1713 |
| Lot Size: | 12,64 |
Description
SOLD while processing. Simply stunning home and property! This Chuck Miller designed home is built into the north hillside, making it energy efficient and light and bright...two story windows on the main floor that overlook the deep stocked pond, beach, raised-bed garden and stream...the acreage affords incredible views. The pool area overlooks the acreage and is completely private! You will be calmed by the views and the waterfall feature. There's also an outdoor room with a hot tub off the screened porch. Inside the home, the rooms are spacious and there are many architectural features, including balconies off the second floor, a sunken conversation area with it's own hearth, a two story sunroom, spiral staircase up to the loft, ultra cool barn wood theatre room with all the accessories, and loft areas in bedrooms two and three (great play areas or room for extra bunks). There is so much to this home! Excellent place to entertain and please loved ones. Exterior has just been re-painted and renovated; interior has also been freshly painted; newly paned windows; newly finished double entry doors; and updated roof and mechanicals. Please note room sizes are approximate.
Property Specifics
| Single Family | |
| — | |
| — | |
| 1991 | |
| English | |
| — | |
| Yes | |
| 12.64 |
| Mc Henry | |
| — | |
| 0 / Not Applicable | |
| None | |
| Private Well | |
| Septic-Private | |
| 11112688 | |
| 1418300009 |
Nearby Schools
| NAME: | DISTRICT: | DISTANCE: | |
|---|---|---|---|
|
High School
Prairie Ridge High School |
155 | Not in DB | |
Property History
| DATE: | EVENT: | PRICE: | SOURCE: |
|---|---|---|---|
| 4 Jun, 2021 | Sold | $950,000 | MRED MLS |
| 30 Apr, 2021 | Under contract | $950,000 | MRED MLS |
| 6 Apr, 2021 | Listed for sale | $950,000 | MRED MLS |

Room Specifics
Total Bedrooms: 4
Bedrooms Above Ground: 3
Bedrooms Below Ground: 1
Dimensions: —
Floor Type: Carpet
Dimensions: —
Floor Type: Carpet
Dimensions: —
Floor Type: Carpet
Full Bathrooms: 4
Bathroom Amenities: —
Bathroom in Basement: 1
Rooms: Theatre Room,Heated Sun Room,Exercise Room,Foyer,Screened Porch,Loft,Walk In Closet,Other Room
Basement Description: Finished,Crawl
Other Specifics
| 3 | |
| Concrete Perimeter | |
| Asphalt | |
| Patio, Hot Tub, Porch Screened, Stamped Concrete Patio, In Ground Pool, Storms/Screens | |
| Pond(s),Stream(s),Water View,Mature Trees,Creek | |
| 550598 | |
| — | |
| Full | |
| Vaulted/Cathedral Ceilings, Skylight(s), Hardwood Floors, First Floor Laundry, Built-in Features, Walk-In Closet(s), Ceiling - 10 Foot, Open Floorplan, Some Carpeting, Granite Counters | |
| Range, Microwave, Dishwasher, Refrigerator, High End Refrigerator, Washer, Dryer, Stainless Steel Appliance(s), Cooktop, Range Hood, Water Softener, Gas Cooktop, Gas Oven, Range Hood | |
| Not in DB | |
| — | |
| — | |
| — | |
| Wood Burning, Attached Fireplace Doors/Screen, Heatilator |
Tax History
| Year | Property Taxes |
|---|---|
| 2021 | $18,048 |
Contact Agent
Nearby Similar Homes
Nearby Sold Comparables
Contact Agent
Listing Provided By
Baird & Warner



