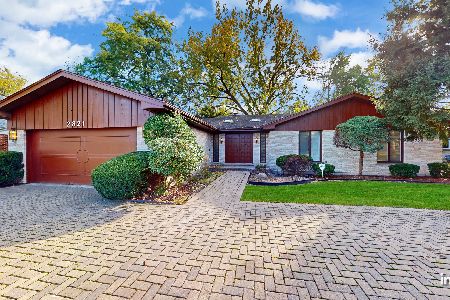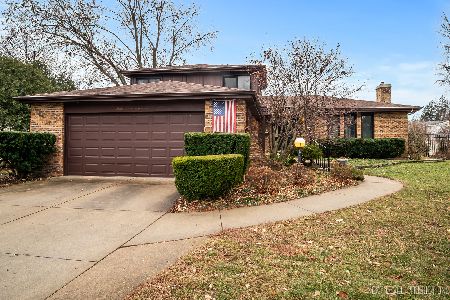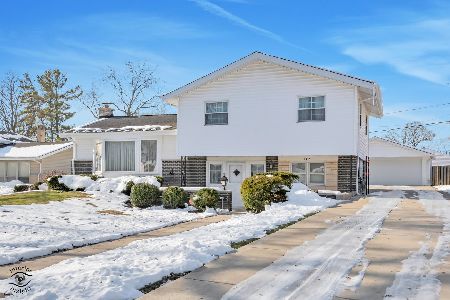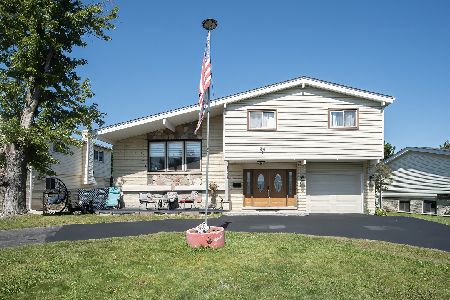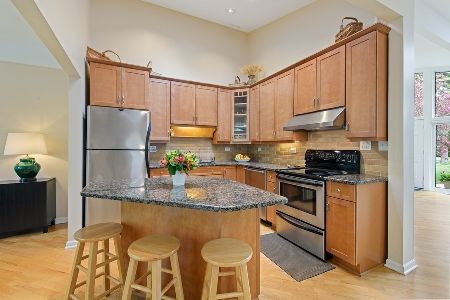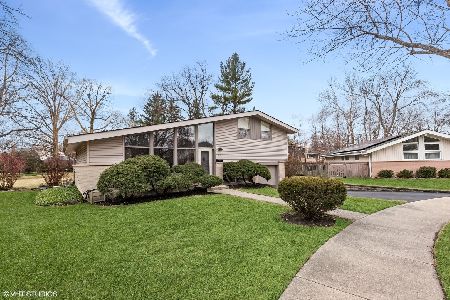2819 Virginia Lane, Glenview, Illinois 60025
$325,000
|
Sold
|
|
| Status: | Closed |
| Sqft: | 1,455 |
| Cost/Sqft: | $239 |
| Beds: | 3 |
| Baths: | 2 |
| Year Built: | 1958 |
| Property Taxes: | $5,457 |
| Days On Market: | 3283 |
| Lot Size: | 0,23 |
Description
Exquisitely renovated 3 bedroom ranch home in a terrific Glenview location close to schools, parks and shopping. Features a totally updated gourmet kitchen with granite countertops, hardwood floors, two dishwashers and stainless steel appliances. The vaulted ceilings add to the majesty of the home, and add great natural light to the beautiful living and dining rooms. The separate 3 bedrooms offer plenty of space and privacy, and the updated bathrooms include a seated shower in one bathroom, and a seated bathtub in the other. The yard has two rain gardens and is planted with several perennial plants and flowers which provide a private oasis. The home is also energy efficient with its tankless hot water heater. Ontop of all that, there is plenty of parking in the one car garage and huge driveway.
Property Specifics
| Single Family | |
| — | |
| Ranch | |
| 1958 | |
| None | |
| — | |
| No | |
| 0.23 |
| Cook | |
| — | |
| 0 / Not Applicable | |
| None | |
| Lake Michigan,Public | |
| Public Sewer | |
| 09477935 | |
| 09112070130000 |
Nearby Schools
| NAME: | DISTRICT: | DISTANCE: | |
|---|---|---|---|
|
Grade School
Washington Elementary School |
63 | — | |
|
Middle School
Gemini Junior High School |
63 | Not in DB | |
|
High School
Maine East High School |
207 | Not in DB | |
Property History
| DATE: | EVENT: | PRICE: | SOURCE: |
|---|---|---|---|
| 31 Mar, 2017 | Sold | $325,000 | MRED MLS |
| 4 Mar, 2017 | Under contract | $347,500 | MRED MLS |
| 16 Jan, 2017 | Listed for sale | $347,500 | MRED MLS |
Room Specifics
Total Bedrooms: 3
Bedrooms Above Ground: 3
Bedrooms Below Ground: 0
Dimensions: —
Floor Type: Hardwood
Dimensions: —
Floor Type: Hardwood
Full Bathrooms: 2
Bathroom Amenities: Separate Shower,Handicap Shower
Bathroom in Basement: 0
Rooms: Utility Room-1st Floor,Foyer
Basement Description: None
Other Specifics
| 1 | |
| Concrete Perimeter | |
| Concrete | |
| Patio | |
| — | |
| 36 X 125 X 17 X 18 X 55 X | |
| Unfinished | |
| None | |
| Vaulted/Cathedral Ceilings, Skylight(s), Hardwood Floors, First Floor Bedroom, First Floor Laundry, First Floor Full Bath | |
| Double Oven, Dishwasher, Refrigerator, Washer, Dryer, Disposal, Cooktop, Built-In Oven, Range Hood | |
| Not in DB | |
| Street Lights, Street Paved | |
| — | |
| — | |
| — |
Tax History
| Year | Property Taxes |
|---|---|
| 2017 | $5,457 |
Contact Agent
Nearby Similar Homes
Nearby Sold Comparables
Contact Agent
Listing Provided By
Jameson Sotheby's International Realty

