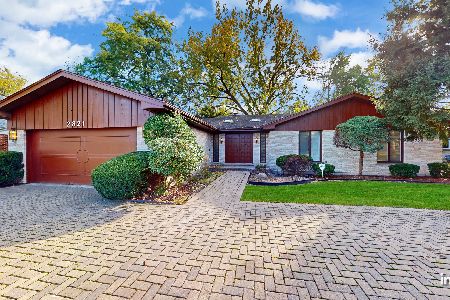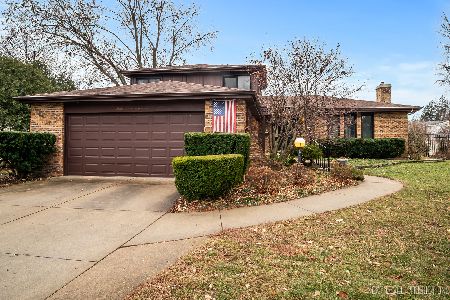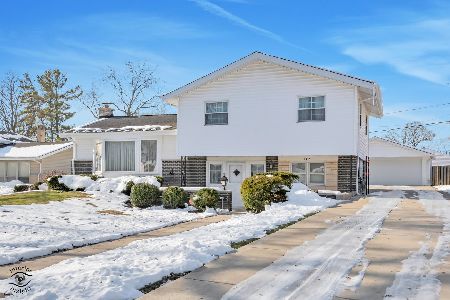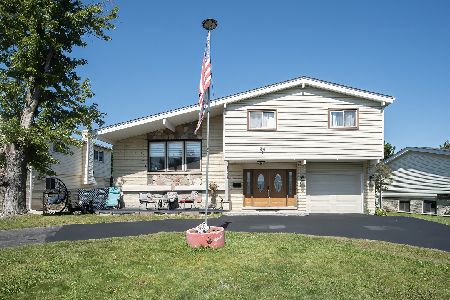2821 Virginia Lane, Glenview, Illinois 60025
$550,000
|
Sold
|
|
| Status: | Closed |
| Sqft: | 1,840 |
| Cost/Sqft: | $293 |
| Beds: | 4 |
| Baths: | 3 |
| Year Built: | 1959 |
| Property Taxes: | $9,633 |
| Days On Market: | 1706 |
| Lot Size: | 0,28 |
Description
Move-in ready and meticulously maintained! Pride of ownership shows here. Tucked away on a quiet cul-de-sac; this expanded split level features floor to ceiling windows, vaulted ceilings and an open floor plan that is ideal for entertaining. The best part? The enormous family room addition off the back with high ceilings, a fireplace and a wall of windows that look out into the gorgeous garden. The open kitchen features 42 inch cabinets, granite counter tops and stainless steel appliances. 3 bedrooms upstairs and 2 full bathrooms. A few steps down from the main level is a recreation space currently being used as an office, a 4th bedroom, 3rd full bath and laundry room. Wood flooring and newer windows with lifetime transferable warranty. All of this plus incredible storage, a 2 car heated garage, a stunning & fully fenced-in private yard, and beautiful brick paver patio and driveway. You will love the layout and open, spacious feel of 2821 Virginia Lane plus all the natural light that fills this special home. Be sure to check out video tour!
Property Specifics
| Single Family | |
| — | |
| — | |
| 1959 | |
| Partial | |
| — | |
| No | |
| 0.28 |
| Cook | |
| — | |
| — / Not Applicable | |
| None | |
| Public | |
| Public Sewer | |
| 11073109 | |
| 09112070120000 |
Nearby Schools
| NAME: | DISTRICT: | DISTANCE: | |
|---|---|---|---|
|
Grade School
Washington Elementary School |
63 | — | |
|
Middle School
Gemini Junior High School |
63 | Not in DB | |
|
High School
Maine East High School |
207 | Not in DB | |
Property History
| DATE: | EVENT: | PRICE: | SOURCE: |
|---|---|---|---|
| 21 Jul, 2021 | Sold | $550,000 | MRED MLS |
| 16 May, 2021 | Under contract | $539,000 | MRED MLS |
| 12 May, 2021 | Listed for sale | $539,000 | MRED MLS |
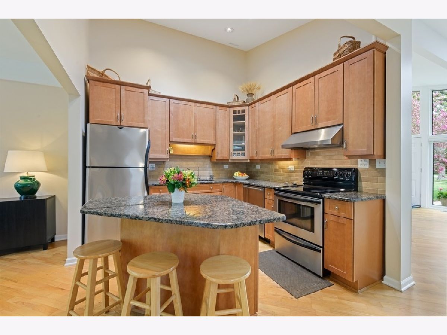
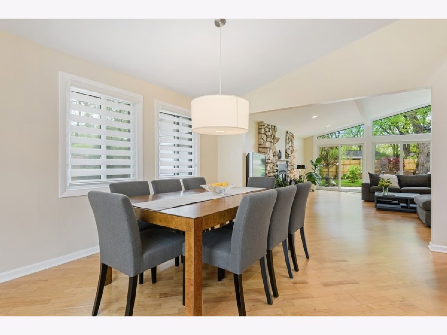
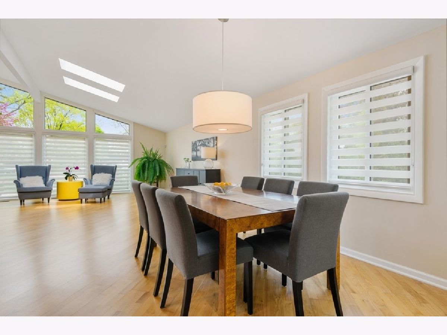
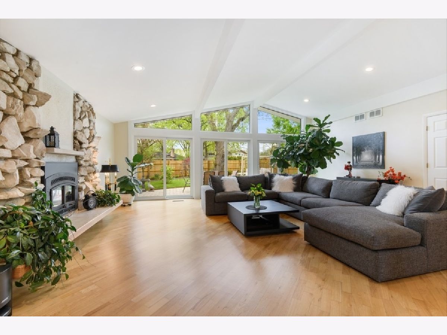
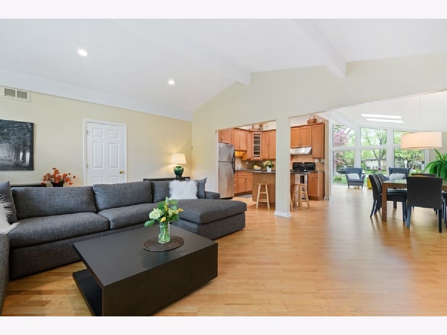
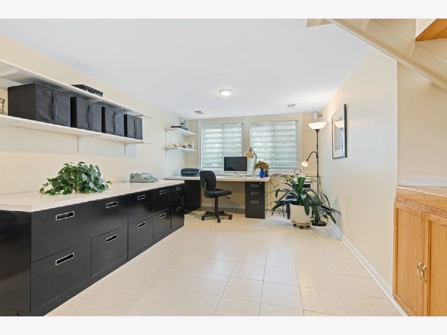
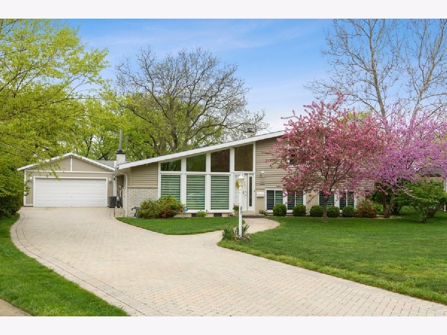
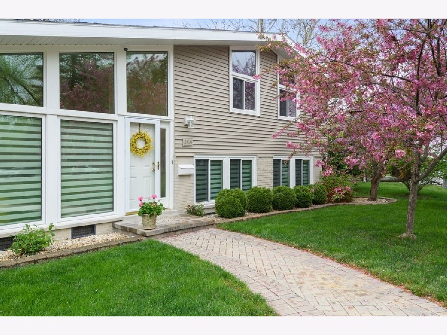
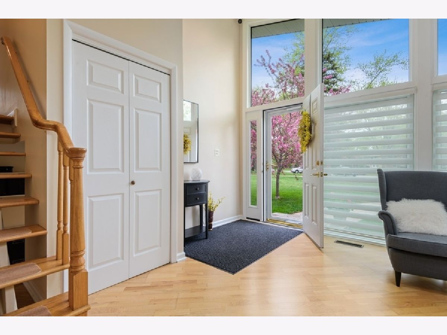
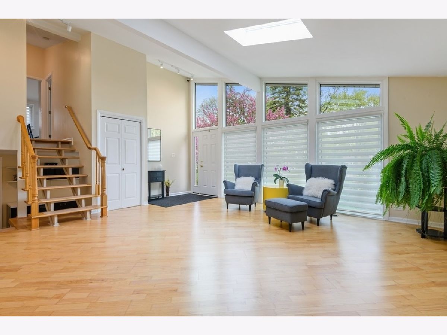
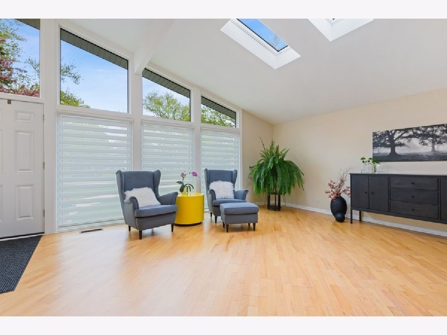
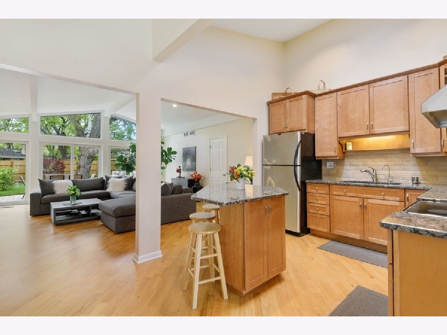
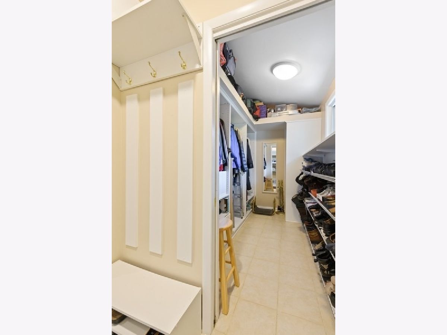
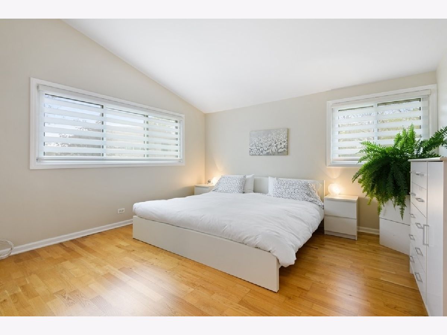
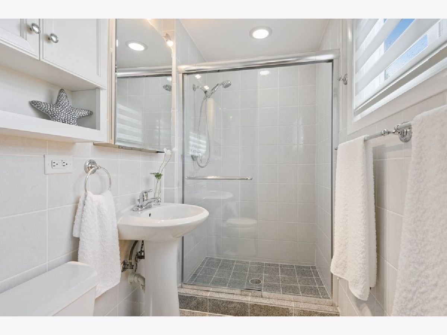
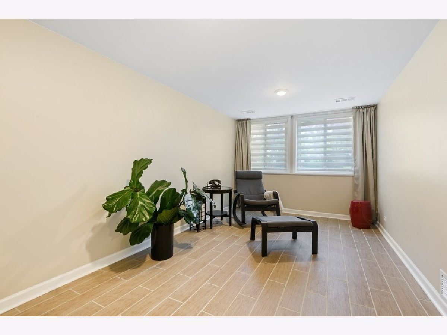
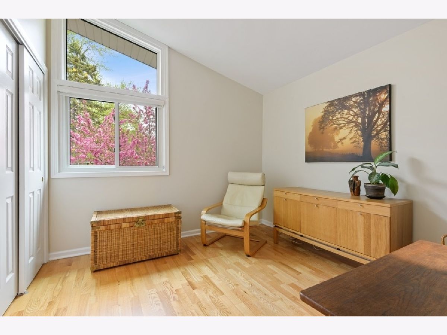
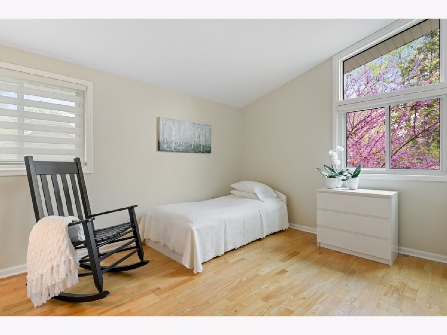
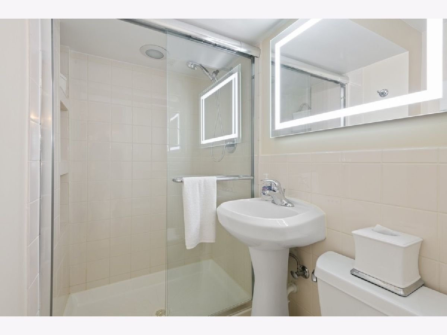
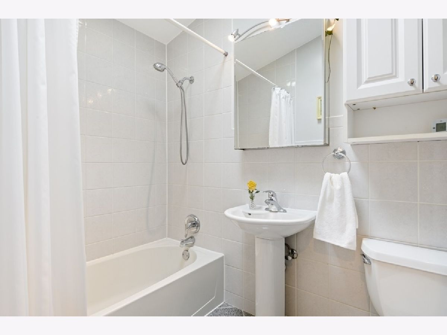
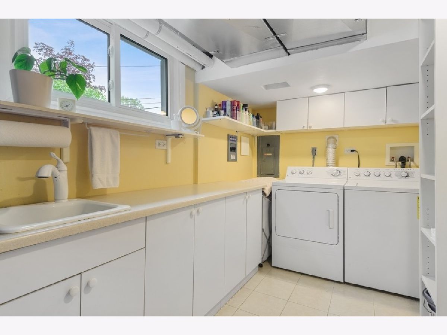
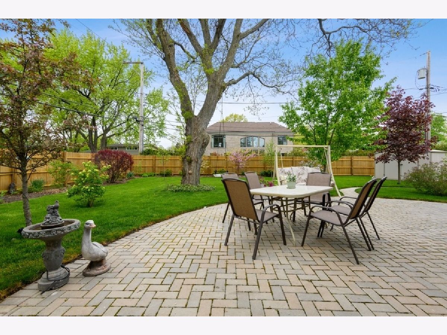
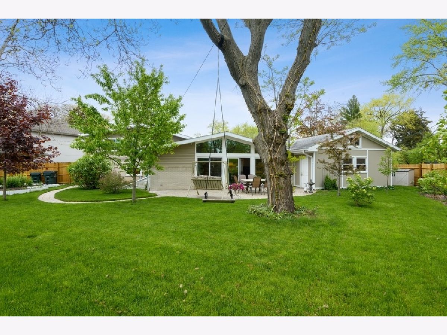
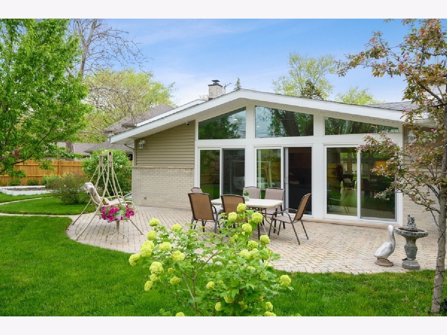
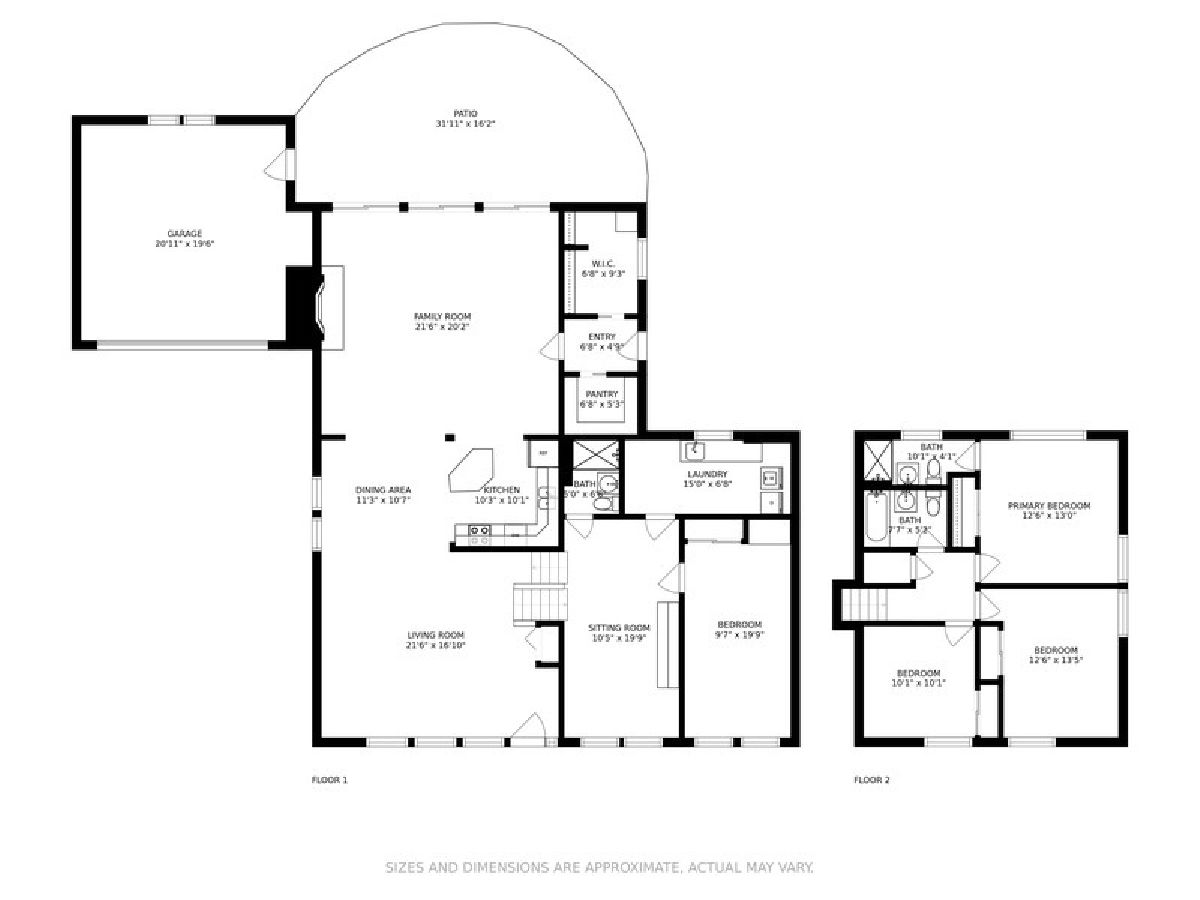
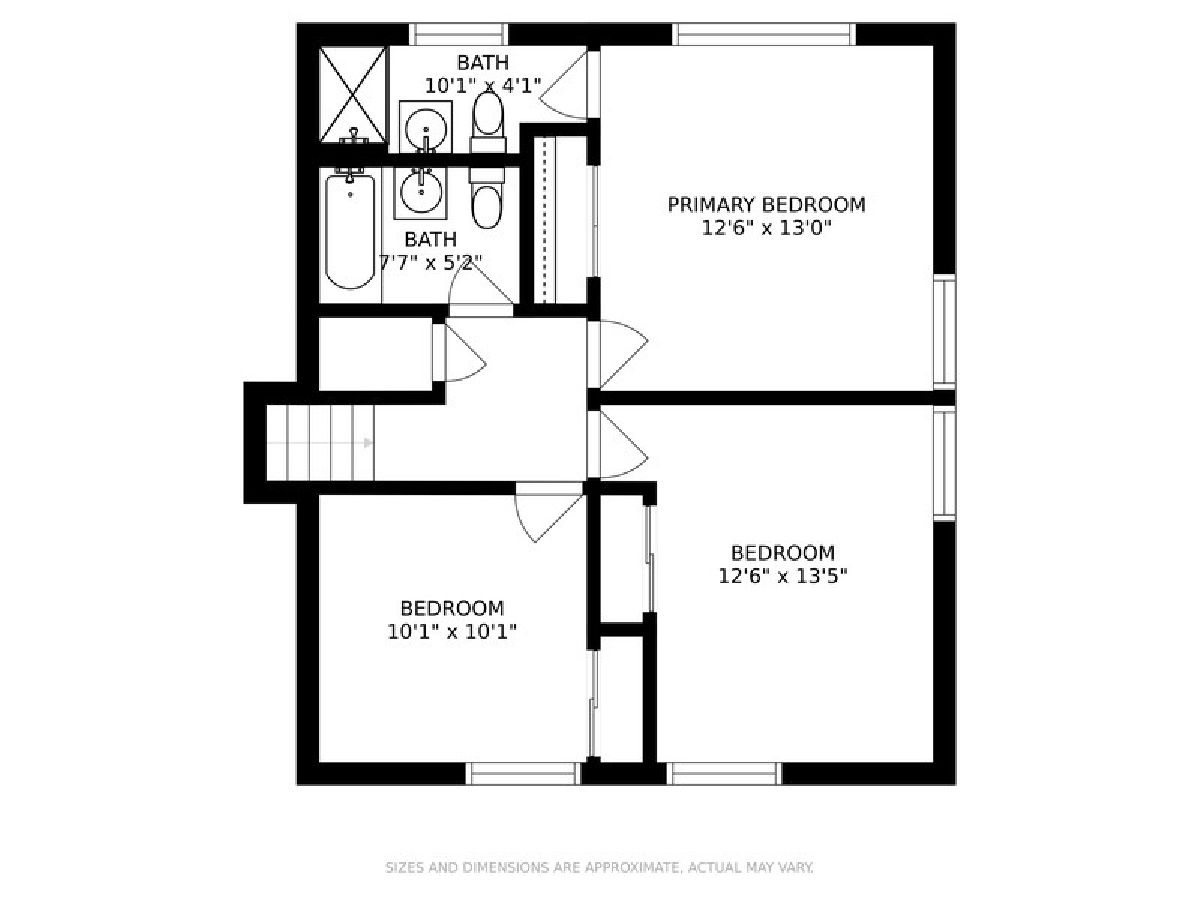
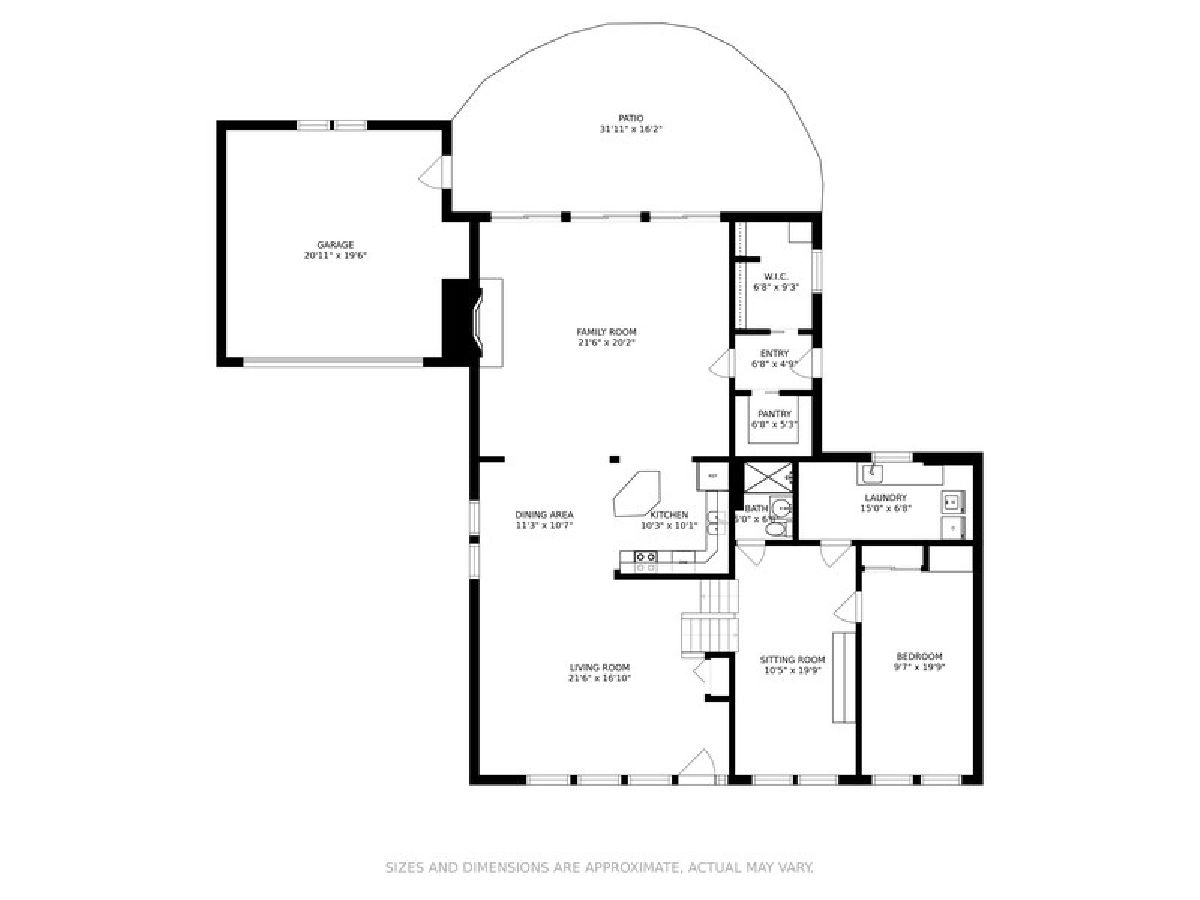
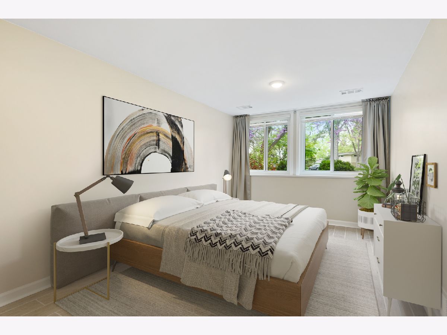
Room Specifics
Total Bedrooms: 4
Bedrooms Above Ground: 4
Bedrooms Below Ground: 0
Dimensions: —
Floor Type: Hardwood
Dimensions: —
Floor Type: Hardwood
Dimensions: —
Floor Type: —
Full Bathrooms: 3
Bathroom Amenities: —
Bathroom in Basement: 1
Rooms: Pantry,Walk In Closet
Basement Description: Finished
Other Specifics
| 2 | |
| — | |
| Brick | |
| Brick Paver Patio | |
| Cul-De-Sac,Fenced Yard | |
| 44X124X81X70X140 | |
| — | |
| Full | |
| Vaulted/Cathedral Ceilings, Skylight(s), Hardwood Floors, Open Floorplan | |
| Range, Dishwasher, Refrigerator, Disposal, Stainless Steel Appliance(s), Range Hood | |
| Not in DB | |
| Sidewalks | |
| — | |
| — | |
| — |
Tax History
| Year | Property Taxes |
|---|---|
| 2021 | $9,633 |
Contact Agent
Nearby Similar Homes
Nearby Sold Comparables
Contact Agent
Listing Provided By
Berkshire Hathaway HomeServices Chicago

