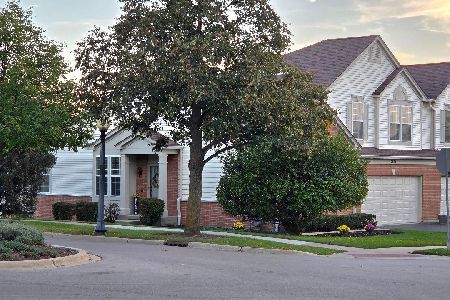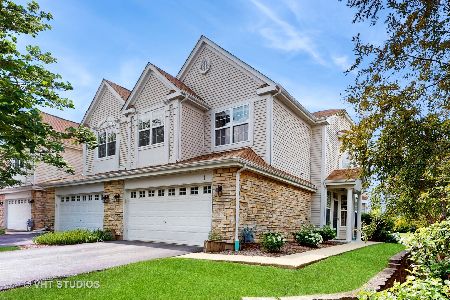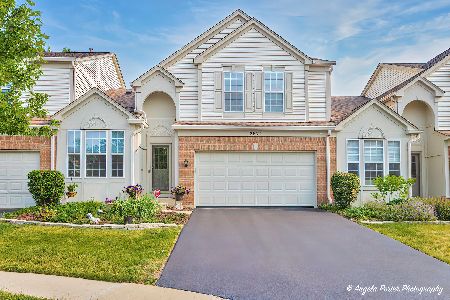2819 Waterfront Avenue, Algonquin, Illinois 60102
$265,000
|
Sold
|
|
| Status: | Closed |
| Sqft: | 1,844 |
| Cost/Sqft: | $143 |
| Beds: | 3 |
| Baths: | 3 |
| Year Built: | 2002 |
| Property Taxes: | $7,048 |
| Days On Market: | 1997 |
| Lot Size: | 0,00 |
Description
Absolutely beautiful townhome! From the moment you walk in the door and see the two-story greatroom and stunning kitchen with 42" dark-coffee glazed cabinets, granite counters, stone back-splash, stainless steel appliances and breakfast bar, you'll want to call this your home! The many tall windows let in lots of natural light and add architectural detail. From the sliding doors in the eating area, you walk out to the private deck with views of the nature preserve (birds and bunnies love it here!) Then come back inside, you'll find a first floor home office with oversized windows and easy access to the powder room. The second floor boasts a huge master suite with attached private bath, and large walk-in closet with California Closet Organizer ; there are two other bedrooms and a bath, also with great views. The sunny English basement has a great space for a rec room or family room, plus there is a cemented crawl space for tons of extra storage. This whole home has been freshly painted and meticulously maintained. Convenient location close to shopping, restaurants and Randall Rd! This is probably the prettiest townhome you've ever seen!
Property Specifics
| Condos/Townhomes | |
| 2 | |
| — | |
| 2002 | |
| Full,English | |
| LANGSTON | |
| No | |
| — |
| Mc Henry | |
| Creekside Villas | |
| 225 / Monthly | |
| Insurance,Exterior Maintenance,Lawn Care,Snow Removal | |
| Public | |
| Public Sewer | |
| 10761752 | |
| 1930377007 |
Nearby Schools
| NAME: | DISTRICT: | DISTANCE: | |
|---|---|---|---|
|
Grade School
Lincoln Prairie Elementary Schoo |
300 | — | |
|
Middle School
Westfield Community School |
300 | Not in DB | |
|
High School
H D Jacobs High School |
300 | Not in DB | |
Property History
| DATE: | EVENT: | PRICE: | SOURCE: |
|---|---|---|---|
| 29 Aug, 2012 | Sold | $179,000 | MRED MLS |
| 25 Jun, 2012 | Under contract | $186,900 | MRED MLS |
| — | Last price change | $191,900 | MRED MLS |
| 8 Jun, 2012 | Listed for sale | $191,900 | MRED MLS |
| 23 Sep, 2016 | Sold | $230,000 | MRED MLS |
| 14 Aug, 2016 | Under contract | $233,900 | MRED MLS |
| — | Last price change | $234,900 | MRED MLS |
| 13 Jul, 2016 | Listed for sale | $234,900 | MRED MLS |
| 31 Aug, 2020 | Sold | $265,000 | MRED MLS |
| 1 Jul, 2020 | Under contract | $263,900 | MRED MLS |
| 26 Jun, 2020 | Listed for sale | $263,900 | MRED MLS |
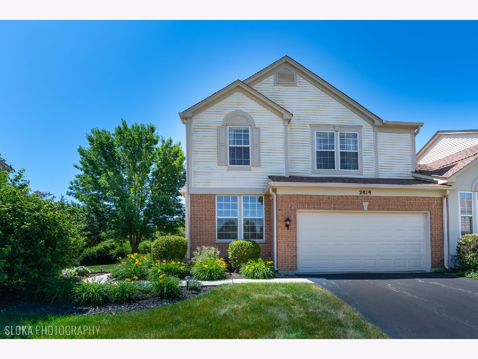
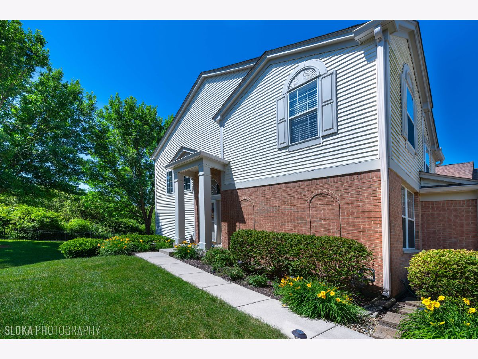
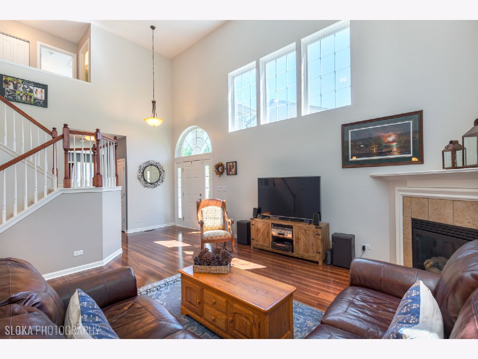

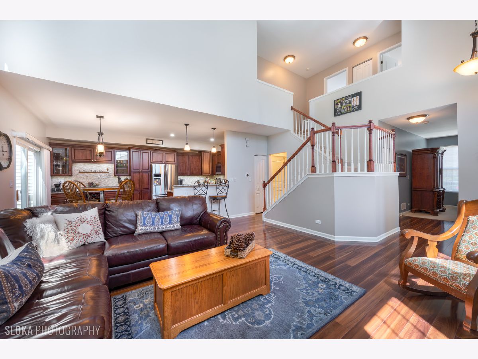
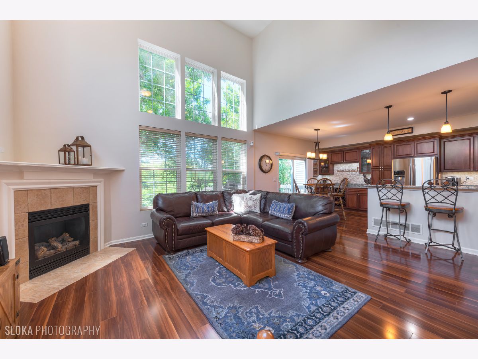
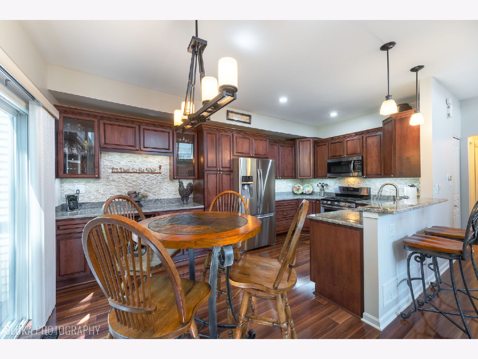
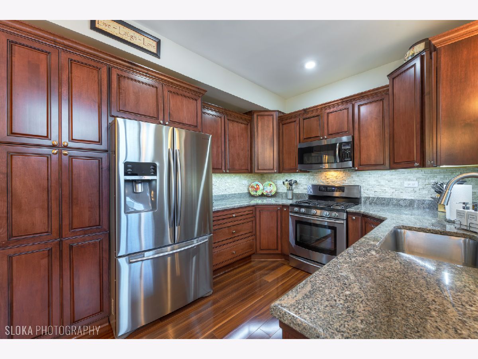
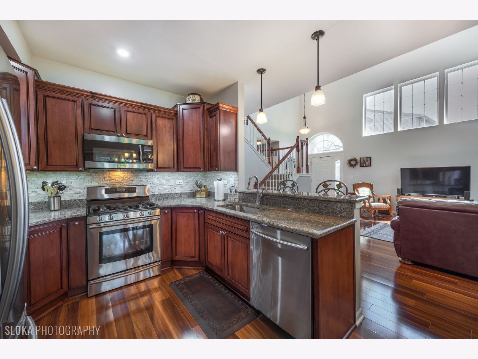
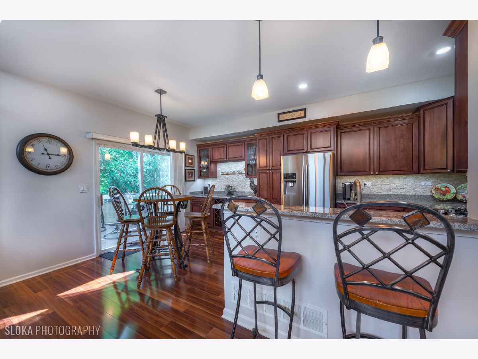
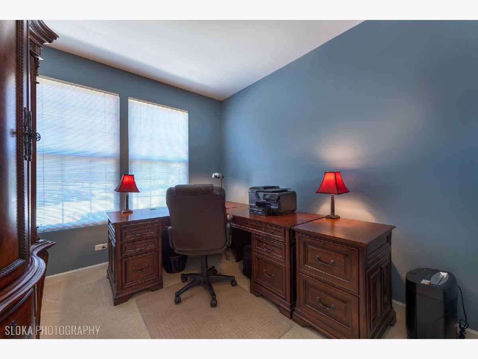
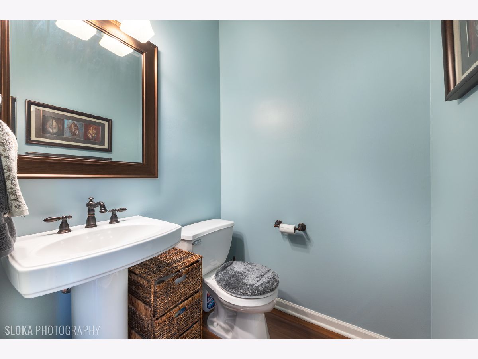
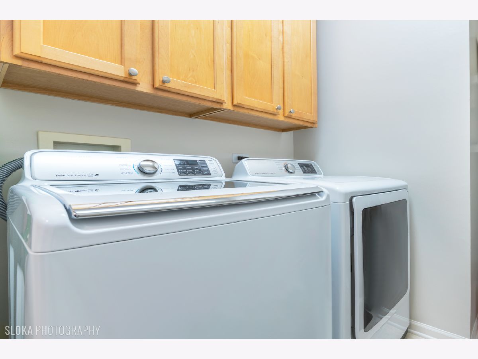
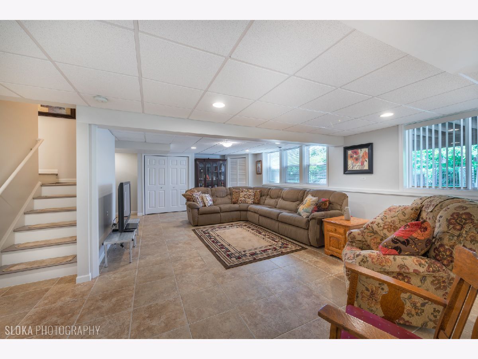
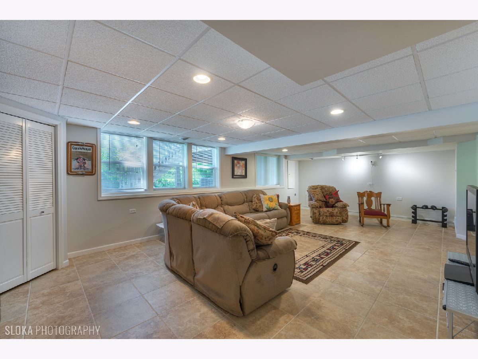
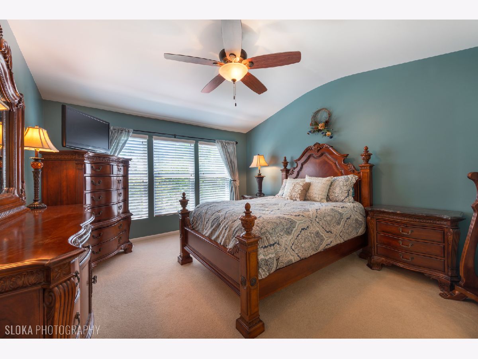
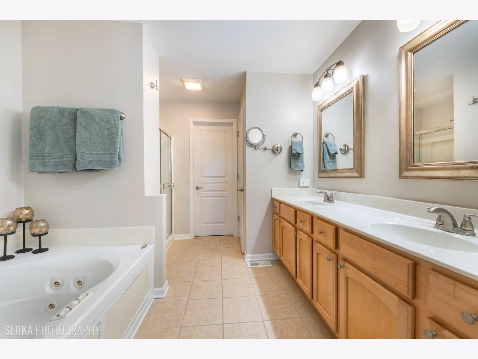
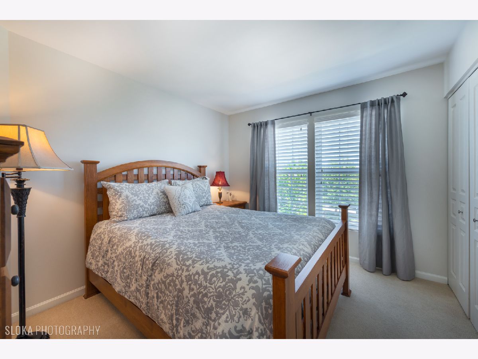
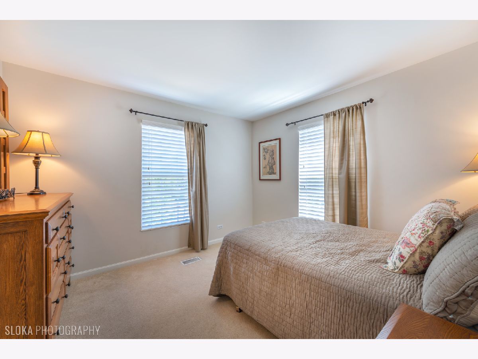
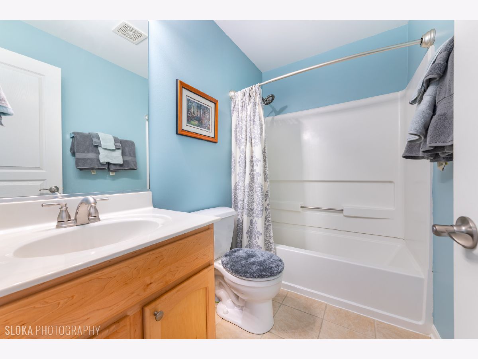
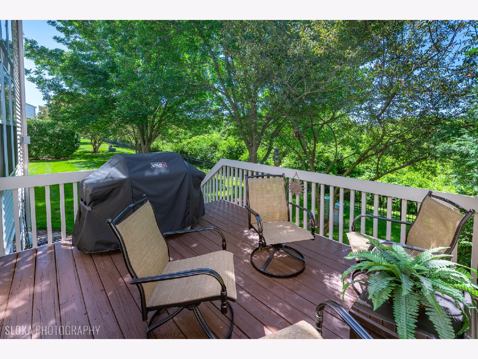
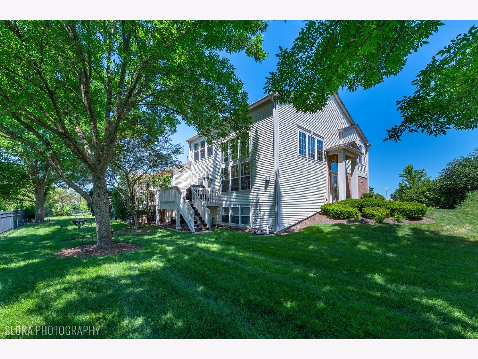
Room Specifics
Total Bedrooms: 3
Bedrooms Above Ground: 3
Bedrooms Below Ground: 0
Dimensions: —
Floor Type: Carpet
Dimensions: —
Floor Type: Carpet
Full Bathrooms: 3
Bathroom Amenities: Whirlpool,Separate Shower,Double Sink
Bathroom in Basement: 0
Rooms: Walk In Closet,Office,Foyer,Recreation Room,Deck
Basement Description: Finished,Crawl
Other Specifics
| 2 | |
| Concrete Perimeter | |
| Asphalt | |
| Deck, Storms/Screens, End Unit, Cable Access | |
| Common Grounds,Cul-De-Sac,Nature Preserve Adjacent,Wetlands adjacent,Landscaped | |
| 44 X 66 | |
| — | |
| Full | |
| Vaulted/Cathedral Ceilings, Wood Laminate Floors, First Floor Laundry, Laundry Hook-Up in Unit | |
| Range, Microwave, Dishwasher, Refrigerator, Washer, Dryer, Disposal, Stainless Steel Appliance(s), Water Softener Owned | |
| Not in DB | |
| — | |
| — | |
| Bike Room/Bike Trails | |
| Attached Fireplace Doors/Screen, Gas Log, Gas Starter |
Tax History
| Year | Property Taxes |
|---|---|
| 2012 | $6,548 |
| 2016 | $6,494 |
| 2020 | $7,048 |
Contact Agent
Nearby Similar Homes
Nearby Sold Comparables
Contact Agent
Listing Provided By
RE/MAX Suburban

