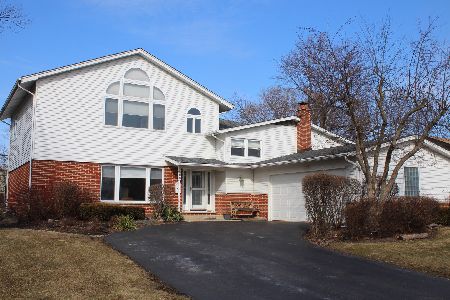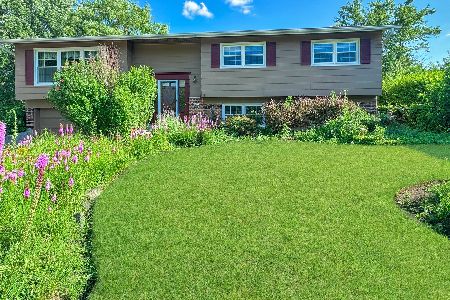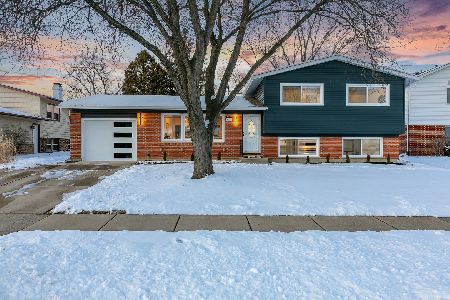504 Brittany Drive, Arlington Heights, Illinois 60004
$354,000
|
Sold
|
|
| Status: | Closed |
| Sqft: | 1,500 |
| Cost/Sqft: | $223 |
| Beds: | 3 |
| Baths: | 2 |
| Year Built: | 1969 |
| Property Taxes: | $8,260 |
| Days On Market: | 1689 |
| Lot Size: | 0,21 |
Description
One of Arlington Heights' most sought after neighborhoods! As soon as you walk up to this charming beautifully updated Ranch style house, you will feel right at home! Every detail of this home has been updated and meticulously maintained. Enjoy the open floor plan of the kitchen and multi functional family room to patio. Grill outside, play hoops or just relax and entertain! There are three bedrooms on the main level with two bedrooms in the finished basement! That is five bedrooms for an amazing price! Full basement features a recreation/play room, laundry area and plenty of storage. Massive back yard with "French Drain" system. Close to shopping, entertainment, park and more. Move right in! Enjoy the good life at 504 W. Brittany in Arlington Heights! MULTIPLE WRITTEN OFFERS RECEIVED. "HIGHEST AND BEST" OFFERS DUE 12 NOON MONDAY, JUNE 7th.
Property Specifics
| Single Family | |
| — | |
| Ranch | |
| 1969 | |
| Full | |
| — | |
| No | |
| 0.21 |
| Cook | |
| — | |
| 0 / Not Applicable | |
| None | |
| Public | |
| Public Sewer | |
| 11111779 | |
| 03074030040000 |
Nearby Schools
| NAME: | DISTRICT: | DISTANCE: | |
|---|---|---|---|
|
Grade School
Edgar A Poe Elementary School |
21 | — | |
|
Middle School
Cooper Middle School |
21 | Not in DB | |
|
High School
Buffalo Grove High School |
214 | Not in DB | |
Property History
| DATE: | EVENT: | PRICE: | SOURCE: |
|---|---|---|---|
| 3 May, 2018 | Sold | $299,900 | MRED MLS |
| 24 Mar, 2018 | Under contract | $299,900 | MRED MLS |
| 7 Mar, 2018 | Listed for sale | $299,900 | MRED MLS |
| 15 Jul, 2021 | Sold | $354,000 | MRED MLS |
| 8 Jun, 2021 | Under contract | $335,000 | MRED MLS |
| 4 Jun, 2021 | Listed for sale | $335,000 | MRED MLS |
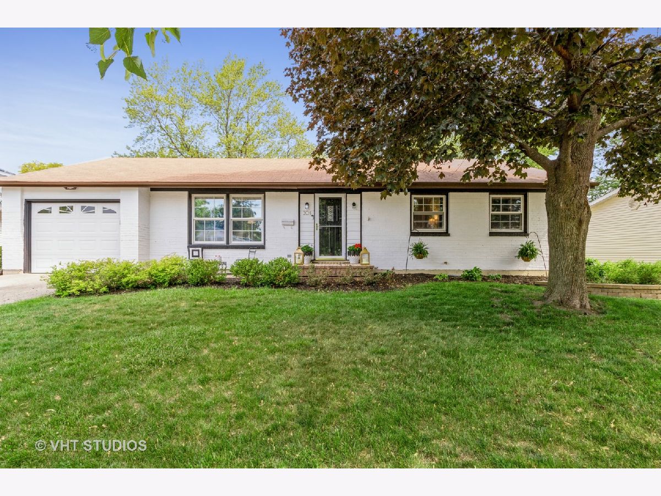
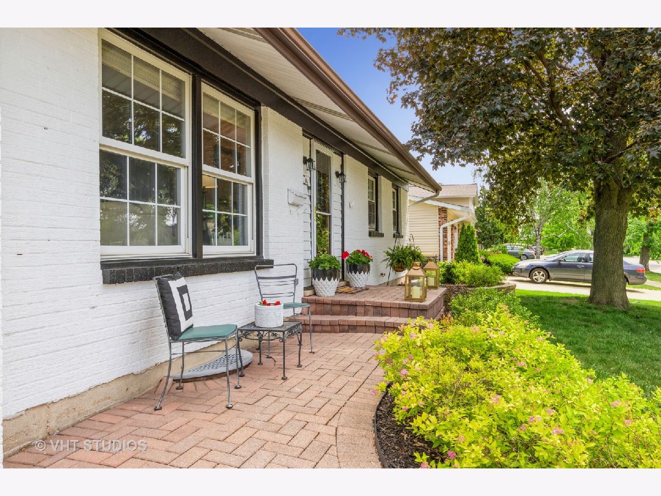
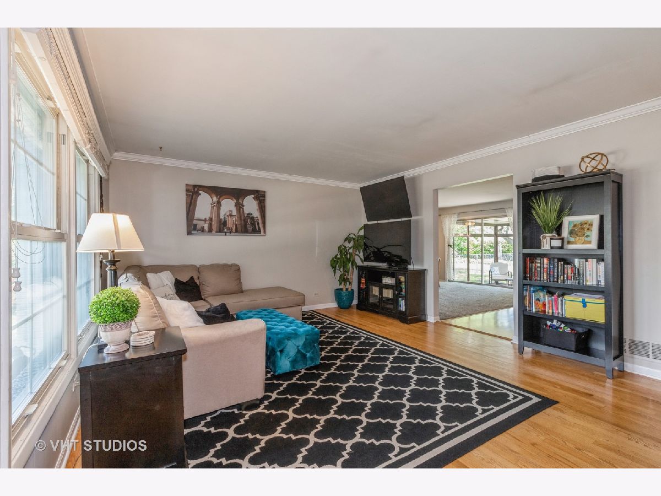
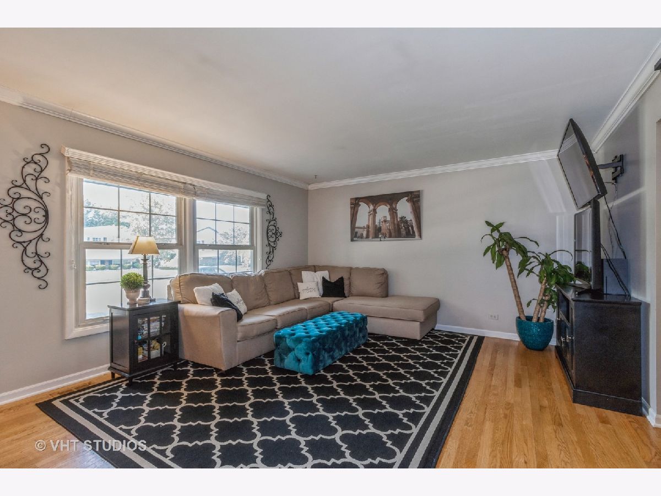
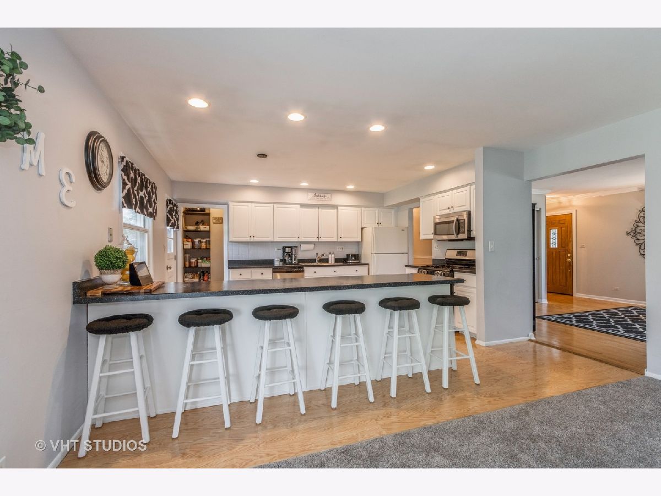
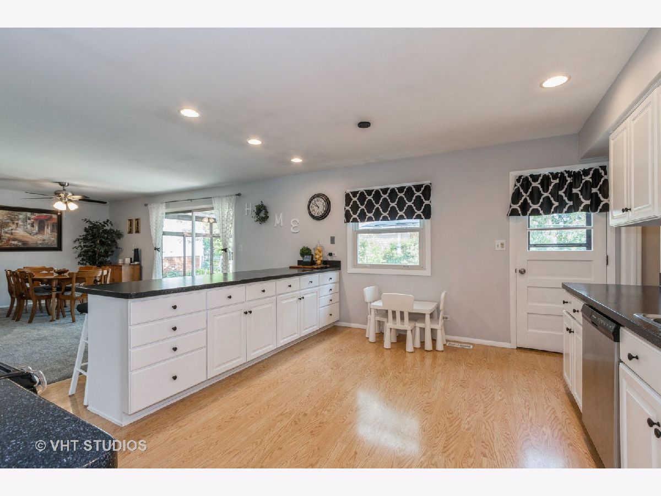

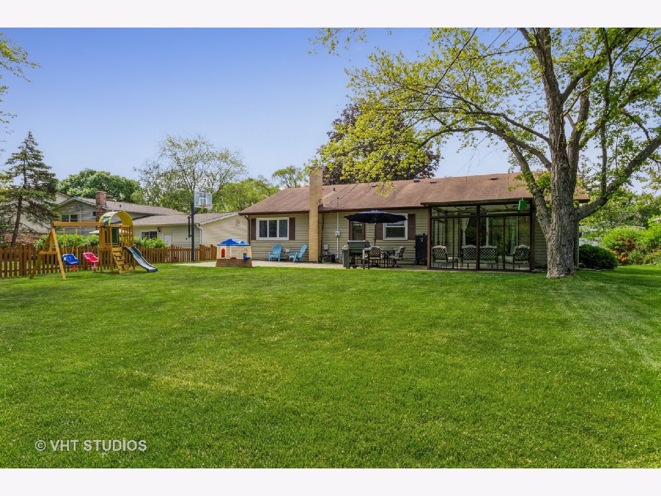
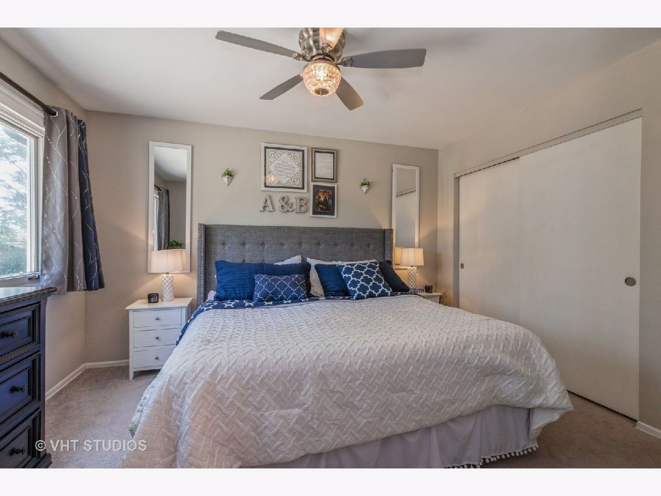

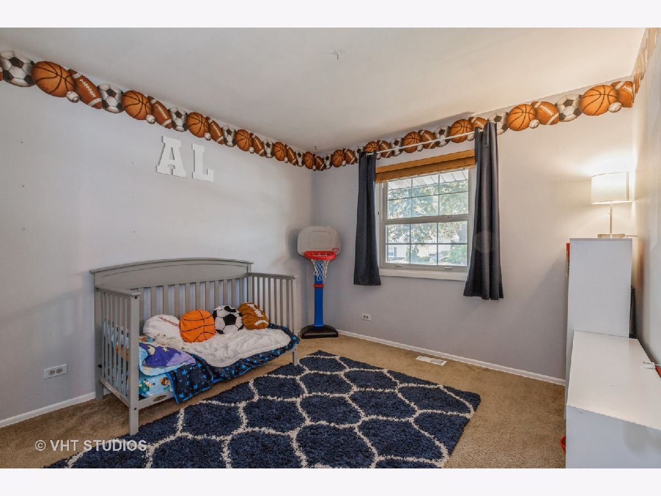
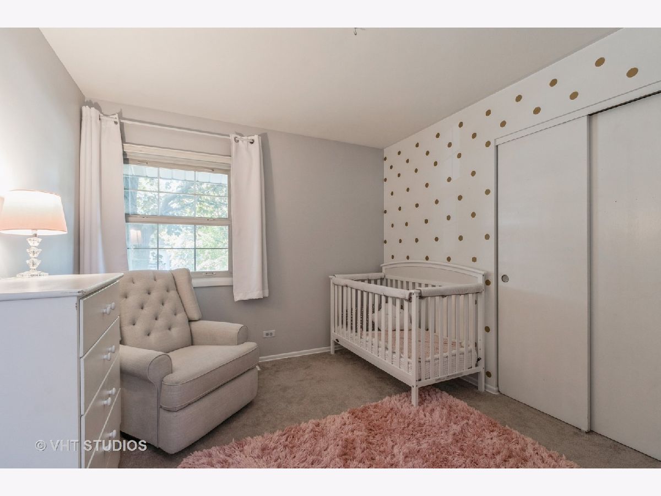
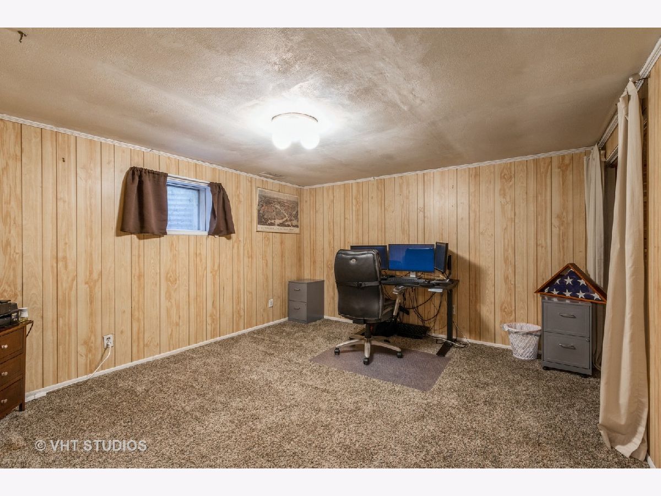




Room Specifics
Total Bedrooms: 5
Bedrooms Above Ground: 3
Bedrooms Below Ground: 2
Dimensions: —
Floor Type: Carpet
Dimensions: —
Floor Type: Carpet
Dimensions: —
Floor Type: Carpet
Dimensions: —
Floor Type: —
Full Bathrooms: 2
Bathroom Amenities: Separate Shower
Bathroom in Basement: 0
Rooms: Bedroom 5,Recreation Room
Basement Description: Finished
Other Specifics
| 1 | |
| — | |
| Asphalt | |
| — | |
| — | |
| 70 X 135 | |
| — | |
| Full | |
| Hardwood Floors, Wood Laminate Floors, First Floor Bedroom, First Floor Full Bath | |
| Range, Microwave, Dishwasher, Refrigerator, Freezer, Washer, Dryer, Disposal | |
| Not in DB | |
| Park, Sidewalks, Street Lights, Street Paved | |
| — | |
| — | |
| — |
Tax History
| Year | Property Taxes |
|---|---|
| 2018 | $8,739 |
| 2021 | $8,260 |
Contact Agent
Nearby Similar Homes
Nearby Sold Comparables
Contact Agent
Listing Provided By
@properties





