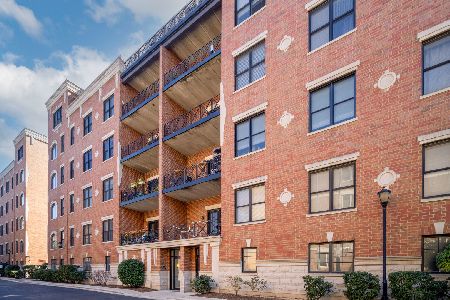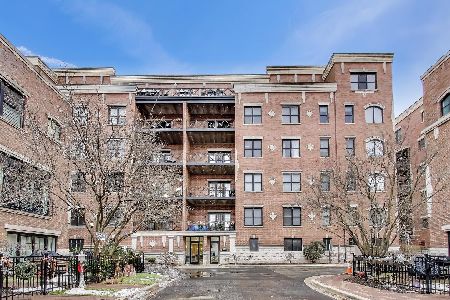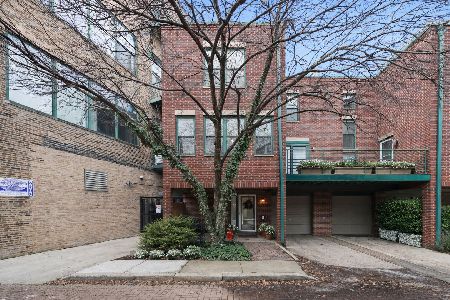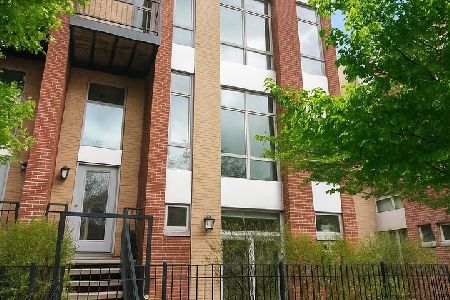2823 Oakley Avenue, Logan Square, Chicago, Illinois 60618
$730,000
|
Sold
|
|
| Status: | Closed |
| Sqft: | 2,490 |
| Cost/Sqft: | $299 |
| Beds: | 4 |
| Baths: | 4 |
| Year Built: | 2014 |
| Property Taxes: | $11,022 |
| Days On Market: | 2597 |
| Lot Size: | 0,00 |
Description
Welcome home to this gorgeous, uber light, brick river front townhome-designer spec'ed + built in 2015. Located on the boundaries of Lincoln Park, W. Lakeview + Logan Square, steps to Roscoe Village. Reconfigured floor plan boasts 2500sf, 4BR (3BRS up) + 3.5BA. Beautiful chef's kitchen has high end quartz counters, extra large commercial sink, tons of upgraded cabinets w/glass inserts + accent lights, Viking range, vented Zephyr hood, Viking fridge + dishwasher, beverage center + custom elongated island + designer lighting throughout. Master bath features make up vanity with extra cabinet storage + separate shower: steam, body spray, rain shower + programmable heated floors. All baths are neutral, stylish + modern. Hardwood floors thru-out, custom window treatments, surround sound, Nest, fireplace in living room, powder room on main level, laundry on BR level + over $60k in upgrades complete this amazing home. Abundant outdoor space: 2 balconies + walk out patio. Attached 2 car garage
Property Specifics
| Condos/Townhomes | |
| 3 | |
| — | |
| 2014 | |
| None | |
| — | |
| Yes | |
| — |
| Cook | |
| — | |
| 165 / Monthly | |
| Water,Insurance,Snow Removal | |
| Lake Michigan | |
| Public Sewer | |
| 10153068 | |
| 14301180590000 |
Property History
| DATE: | EVENT: | PRICE: | SOURCE: |
|---|---|---|---|
| 12 Mar, 2015 | Sold | $554,000 | MRED MLS |
| 16 Dec, 2014 | Under contract | $549,900 | MRED MLS |
| 1 Dec, 2014 | Listed for sale | $549,900 | MRED MLS |
| 4 Feb, 2019 | Sold | $730,000 | MRED MLS |
| 23 Dec, 2018 | Under contract | $744,000 | MRED MLS |
| 10 Dec, 2018 | Listed for sale | $744,000 | MRED MLS |
| 26 Mar, 2021 | Sold | $730,000 | MRED MLS |
| 20 Feb, 2021 | Under contract | $734,500 | MRED MLS |
| 10 Feb, 2021 | Listed for sale | $734,500 | MRED MLS |
Room Specifics
Total Bedrooms: 4
Bedrooms Above Ground: 4
Bedrooms Below Ground: 0
Dimensions: —
Floor Type: Hardwood
Dimensions: —
Floor Type: Hardwood
Dimensions: —
Floor Type: Carpet
Full Bathrooms: 4
Bathroom Amenities: Separate Shower,Double Sink
Bathroom in Basement: 0
Rooms: Walk In Closet
Basement Description: None
Other Specifics
| 2 | |
| — | |
| — | |
| Balcony, Deck, Patio, Storms/Screens | |
| — | |
| COMMON | |
| — | |
| Full | |
| Hardwood Floors, Heated Floors, First Floor Bedroom, First Floor Full Bath, Laundry Hook-Up in Unit, Storage | |
| Range, Microwave, Dishwasher, Refrigerator, Washer, Dryer, Disposal | |
| Not in DB | |
| — | |
| — | |
| None | |
| Gas Log |
Tax History
| Year | Property Taxes |
|---|---|
| 2019 | $11,022 |
| 2021 | $11,017 |
Contact Agent
Nearby Similar Homes
Nearby Sold Comparables
Contact Agent
Listing Provided By
@properties










